A set of archival plans of Villa Tugendhat stored in the collections of the Brno City Museum includes 303 drawings. Their systematic digitalization started in 2009, when they about two-thirds of the plans were scanned. The systematic professional treatment was begun only in 2016, when the "Catalogue of Original Planning Documentation of Villa Tugendhat from the Collections of the Brno City Museum" was created, partly subsidized from the Support of UNESCO Monuments programme of the Czech Ministry of Culture.
The first step was to digitize all the remaining documents, the scannign was conducted carefully under professional supervision and the resulting files are preserved in their colour and high resolution. The next step was the systematic catalogueing and a detailed analysis; all plans were assigned inventory numbers of the Museum archive, their current state of preservation was established, their precise size, scale and original production technique. Thanks to these various steps, one could finally proceeded to building up a comprehensive catalogue. Numerical order of the plans was maintained according to the original subdivision by Mies van der Rohe Atelier in Berlin.
Thanks to its three language versions (Czech, German and English), the catalogue can be viewed by scholars from around the world. Its opening scientific text introduces the historical background, the navigation system using floor plans with individual plans’ signs help to navigate the catalogue. The selected elements and structures have been supplemented with photographic documentation, among others also from the period of monument restoration in 2010-2012. For a better understanding of some drawings and designs, 3D models and animations were produced as well.
The printed and digital versions of the catalogue are physically located in the Study and Documentation Centre at Villa Tugendhat and in the Department of History of Architecture at Špilberk Castle. It serves interested professionals and the general public, and last but not least also as a basis for obtaining valuable information for the care of the villa and garden, on the appropriate level of care for the world's monument of modern architecture. One of the reasons for its establishment was also to protect the original design documentation – by looking at the newly created catalogue or scanned originals on a computer will not worsen the state of the preserved archived originals.
The Brno City Museum is not the sole owner of design documentation of the iconic villa in Brno. The largest convolute of archival sources, especially plans and photographs of Villa Tugendhat, is preserved in the Ludwig Mies van der Rohe Archive (MvdRA), which was established as a separate section in the Department of Architecture and Design of the Museum of Modern Art in New York (MoMA). The local collection contains more than twenty thousand items. More original planning documentation to Villa Tugendhat, especially drawings of Mies' collaborator, the architect Sergius Ruegenberg, is stored in cultural institutions in Germany, namely in the Library of the State Museums in Berlin (Staatliche Museen zu Berlin, Kunsbibliothek) and in the archives of Hannah Höch in the Berlin Gallery (Hannah Höch-Archiv, Berlinische Galerie, Berlin). In the future, therefore, the Villa Tugendhat Study and Documentation Centre intends to pursue further professional interpretation of the plan documentation not only from the domestic sources but all other mentioned collections, thanks to the long-established inter-institutional international cooperation.
Drawing invenotry can be downloaded here.

Animation of retractable window in the mail living area.
 |  | 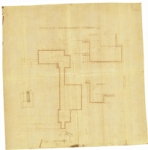 | 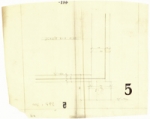 |
| 441-3-a Column foundations | 441-3-b Column foundations | 441-4 Detail plan of the chimney foundation and foundation S23 | 441-5-a Section H-H |
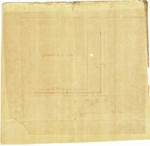 | 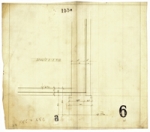 | 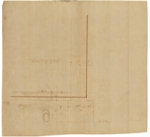 |  |
| 441-5-b Section H-H | 441-6-a Section E-E | 441-6-b Section E-E | 441-7 Static survey for the retaining wall |
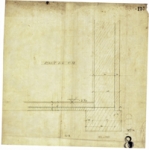 | 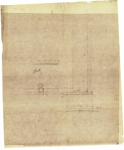 |  |  |
| 441-8-a Section A-A | 441-8-b Section A-A | 441-9-a Section of the boiler room | 441-9-b Section of the boiler room |
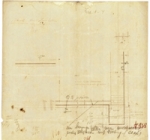 |  |  |  |
| 441-11 Wall by the boiler room | 441-12-a Section B-B, C-C | 441-12-b Section B-B, C-C | 441-13-a Section D-D |
 |  |  |  |
| 441-13-b Section D-D | 441-14-a Section O-O | 441-14-b Section O-O | 441-15-a Section P-P |
 |  | 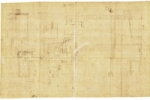 |  |
| 441-15-b Section P-P | 441-16-a Ground plan for the boiler room and Sections | 441-16-b Ground plan for the boiler room and Sections | 441-17 Section R-R |
 |  | 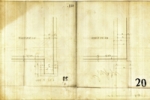 | 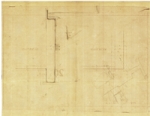 |
| 441-19-a Section Q-Q | 441-19-b Section Q-Q | 441-20-a Section F-F, Section G-G | 441-20-b Section F-F, Section G-G |
 |  | 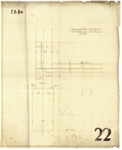 | 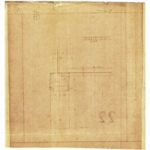 |
| 441-21-a Section L-L, Section M-M | 441-21-b Section L-L, Section M-M | 441-22-a Section N-N | 441-22-b Section N-N |
 | 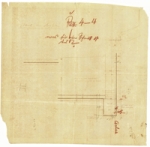 |  |  |
| 441-23-a Section 4-4 | 441-23-b Wall by the boiler room | 441-23-c Section B-B, C-C | 441-24-a Section S-S |
 |  | 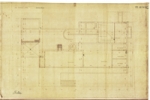 | 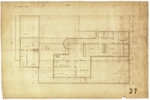 |
| 441-24-b Section S-S | 441-25 Plan for distribution of the sewer pipeline (ground floor, 2nd level) | 441-26 Sewer system plan (cellar) | 441-27-a Sewer system plan (upper floor, 3rd level) |
 |  |  |  |
| 441-27-b Sewer system plan (upper floor, 3rd level) | 441-28-a Sewer system plan (situation) | 441-28-b Sewer system plan (situation) | 441-30 Construction schedule |
 | 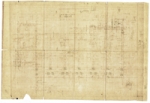 |  | 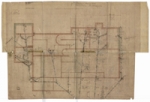 |
| 441-31 Drawing of the retaining wall | 441-32 Ground plan for foundations and cellar | 441-33 Section B-B, C-C | 441-34 Sewage system plan, Ground plan for foundations and cellar |
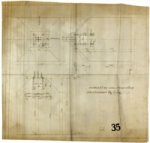 | 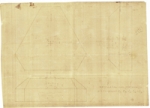 | 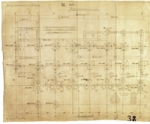 | 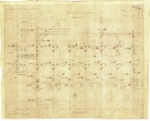 |
| 441-35 Layout of the anchoring of the column footing to the foundation footing S6-S12 | 441-36 Layout of the anchoring of the column footing to the foundation footing S13-S17 | 441-37-a Foundations layout | 441-37-b Foundations layout |
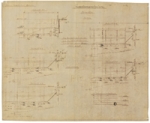 | 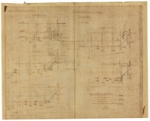 | 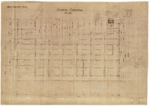 | 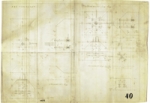 |
| 441-38-a Foundations layout, Sections | 441-38-b Foundations layout, Sections | 441-39 Layout of the ground floor (2nd level) | 441-40-a Foundations S18 - S21 |
 | 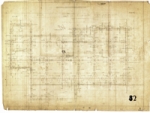 | 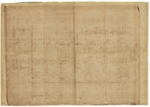 |  |
| 441-40-b Foundations S18 - S21 | 441-42-a Ground plan for foundations and cellar (1st level) | 441-42-b Ground plan for foundations and cellar (1st level) | 441-43 Situation |
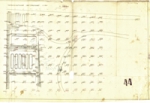 |  | 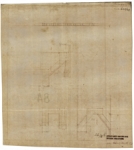 | 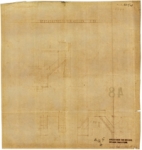 |
| 441-44 Height levels | 441-46 Section XI-XI, XII-XII, XIII-XIII | 441-48-a Side staircase for the cellar (1st level) | 441-48-b Side staircase for the cellar (1st level) |
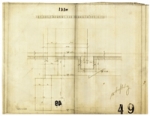 | 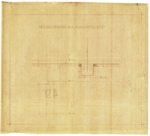 | 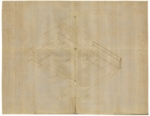 |  |
| 441-49-a Foundation for the spindle of the spiral staircase | 441-49-b Foundation for the spindle of the spiral staircase | 441-50 Axonometry of trial pits and retaining walls | 441-51 Cross-section of the house |
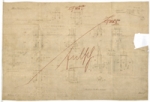 | 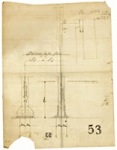 | 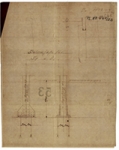 | 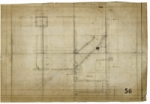 |
| 441-52 Layout of the anchoring of the column footing | 441-53-a Column footing S5 and S6 | 441-53-b Column footing S5 and S6 | 441-56-a Shaft for coke chute |
 |  |  | 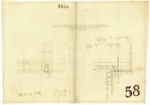 |
| 441-56-b Shaft for coke chute | 441-57-a Pathway inclination | 441-57-b Pathway inclination | 441-58-a Sewer connection, Boiler room, Elevator shaft |
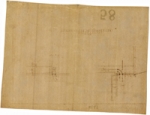 | 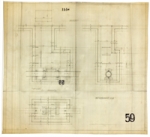 | 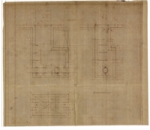 |  |
| 441-58-b Sewer connection, Boiler room, Elevator shaft | 441-59-a Revision shaft | 441-59-b Revision shaft | 441-60 Ground floor (2nd level) |
 | 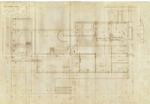 |  |  |
| 441-61 Ground floor (2nd level) | 441-62 Cellar (1st level) | 441-63-a Upper floor (3rd level) | 441-63-b Upper floor (3rd level) |
 |  | 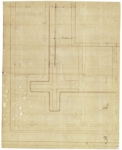 | 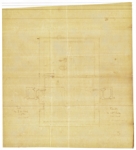 |
| 441-64 Ground plan of the upper floor (3rd level) | 441-65 View from the garden | 441-66 Detail Pos. 3 | 441-67 Detail Pos. 5 |
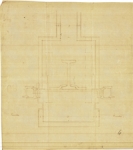 | 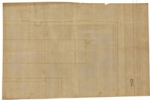 |  | 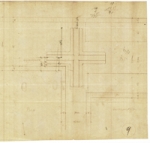 |
| 441-68 Detail Pos. 6 | 441-69-a Detail Pos. 8 | 441-69x-b Detail Pos. 8 | 441-70 Detail Pos. 9 |
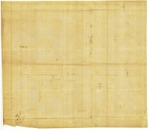 |  | 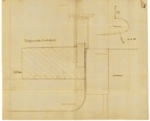 | 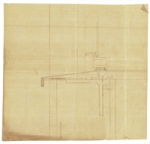 |
| 441-71 Detail Pos. 1 | 441-72 Main entrance door | 441-74 Staircase detail | 441-76 Windowsill |
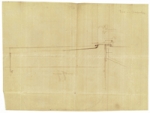 |  | 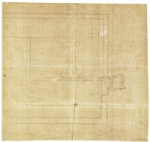 | 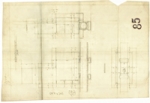 |
| 441-77 Door in upper floor (3rd level) | 441-78 Detail of rolling shutter | 441-82 Detail Pos. 4 | 441-85-a Main revision shaft |
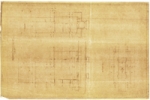 | 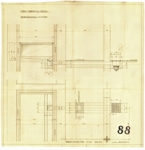 | 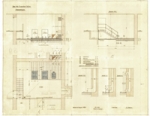 | 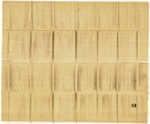 |
| 441-85-b Main revision shaft | 441-88 Detail of sewer pipeline | 441-89 Boiler room | 441-93 Main staircase |
 | 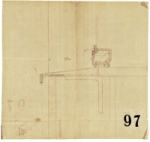 | 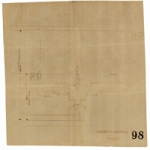 | 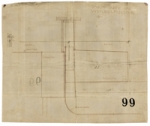 |
| 441-96 Detail of the rolling shutter | 441-97 Windowsill | 441-98 Children bedroom, Post | 441-99 Cross-section of the vestibule window |
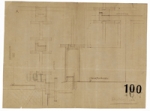 |  |  |  |
| 441-100 Detail, door and wall in the vestibule | 441-101 Detail, main entrance door | 441-102 East side facade | 441-103 Street side facade |
 |  | 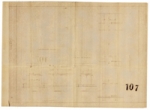 |  |
| 441-104 View from the garden | 441-106 View from the garden | 441-107 Dumbwaiter | 441-108 Drip mould on fixed windows + outside door |
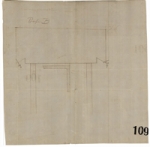 | 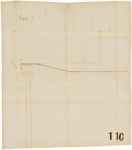 | 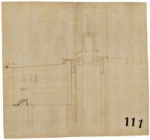 | 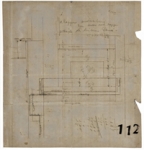 |
| 441-109 Cladding of the parapet wall | 441-110 Detail, terrace by the dining room | 441-111 Detail, retractable window | 441-112 Cross-section, technical terrace |
 | 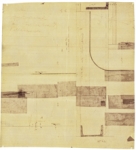 | 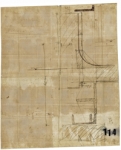 | 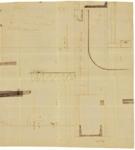 |
| 441-113 Glass wall in 2nd level (living space) | 441-114-a Detail of the plinth of the multi-layer masonry wall of the cellar floor (1st level) | 441-114-b Detail of the plinth of the multi-layer masonry wall of the cellar floor (1st level) | 441-114x-c Detail of the plinth of the multi-layer masonry wall of the cellar floor (1st level) |
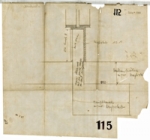 |  |  |  |
| 441-115 Detail, vestibule window | 441-116 Upper floor (3rd level) | 441-117 Ground floor (2nd level) | 441-118 Ground floor, Proposal for collocation of heating units |
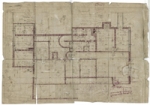 | 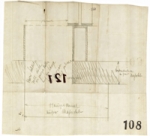 |  |  |
| 441-120 Ground plan (1st level) | 441-121 Detail, vestibule window | 441-122 Rainwater storage tank | 441-126 Detail, main entrance door |
 |  | 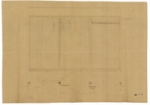 | 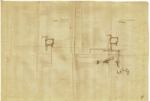 |
| 441-128 Upper floor, Proposal for collocation of heating units | 441-129 Detail, attic | 441-131 Three casement window | 441-134 Detail, door, window, sill upper floor (3rd level) |
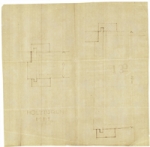 | 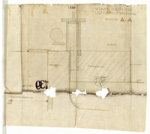 | 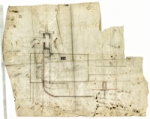 | 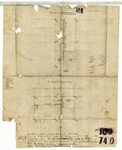 |
| 441-135 Wooden door | 441-139-a Cross-section of the window in vestibule | 441-139-b Cross-section of the window in vestibule | 441-140 Ground plan for the cellar floor (1st level), Ground plan for ground floor (2nd level) |
 |  |  |  |
| 441-142 Upper floor (3rd Level) | 441-143 Ground floor (2nd Level) | 441-146 Ground floor (2nd Level) | 441-A9 Ground plan for the ground floor (2nd level) |
 | 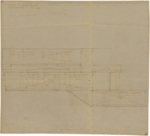 | 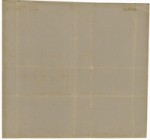 |  |
| 441-A35 South-east side | 441-A36-a West side | 441-A36-b West side | 441-A37 Production of the fencing |
 | 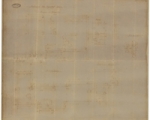 |  |  |
| 441-A39 Foundations, boiler room | 441-A40 Terraces in the upper floor (1st leve)l | 441-A41 Ground plan for the cellar floor (1st level) | 441-A42-a Trial pits |
 |  |  |  |
| 441-A42-b Trial pits | 441-B1-a Detail, travertine, dining terrace, Section II-II | 441-B1-b Detail, travertine, dining terrace, section II-II | 441-B2 Detail of the garden staircase |
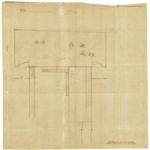 | 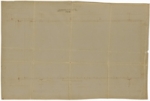 | 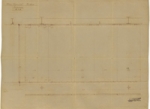 | 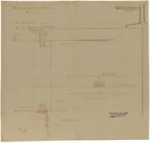 |
| 441-B3 Sill covering | 441-B4 Onyx wall | 441-B5 Onyx wall | 441-B6 Detail, Onyx wall |
 |  |  | 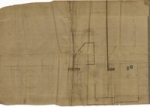 |
| 441-B7 Detail of the street fencing | 441-B8 Detail of the street fencing | 441-B9 General cross-section | 441-B10 Detail of the rainwater bin |
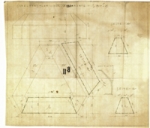 | 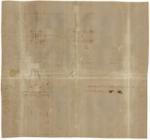 | 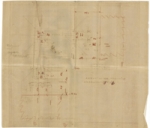 |  |
| 441-B11 Plan for the foundations formwork S13 - S17 | 441-B12 Layout of the anchoring of the column footing to the foundation footing S11, S12 | 441-B13 Layout of the anchoring of the column footing to the foundation footing S6-S12 | 441-B15 Detail, attic and rolling shutter |
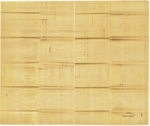 |  | 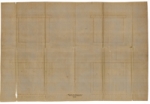 | 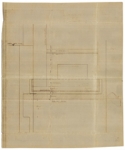 |
| 441-B16 Railing of the main staircase, vestibule | 441-B17 Travertine in the winter garden | 441-B18 Semicircular rainwater bin, rainwater bin on garage | 441-B19 Section, technical terrace |
 |  | 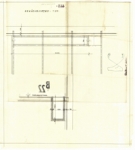 |  |
| 441-B20 Detail of the street fencing | 441-B21 Plan for production of the fencing | 441-B22 Flower box | 441-B23 Pergola on the terrace |
 | 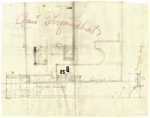 | 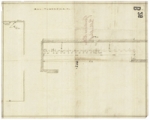 | 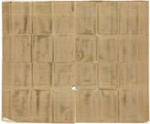 |
| 441-B24 Section 1-1, 2-2, 3-3 | 441-B25 Flower boxes | 441-B26 Library | 441-B27 Glass wall |
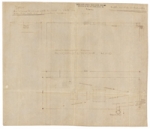 |  |  |  |
| 441-B28 Chimney-head | 441-B29 Main entrance door | 441-B30-a Detail of the travertine in winter garden, Section VI-VI | 441-B30-b Detail of the travertine in winter garden, Section VI-VI |
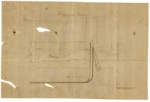 |  |  | 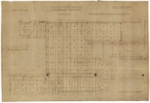 |
| 441-B31 Vestibule, main entrance,Section V-V | 441-B32-a Vestibule, main entrance,Section V-V | 441-B32-b Vestibule, main entrance,Section V-V | 441-B33 Stairs in the vestibule - Travertine |
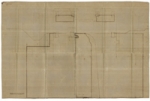 | 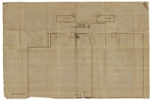 | 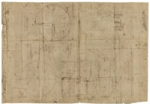 | 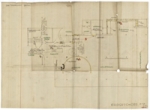 |
| 441-B34-a 4 travertine steps in the upper floor (3rd level) | 441-B34-b 4 travertine steps in the upper floor (3rd level) | 441-B35 Spiral staircase | 441-C1-a Ground floor (2nd level) |
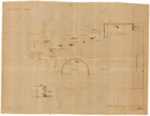 |  | 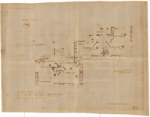 | 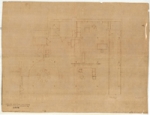 |
| 441-C1-b Ground floor (2nd level) | 441-C2-a Upper floor (3rd level) Wiring - plugs | 441-C2-b Upper floor(3rd level) Wiring - plugs | 441-C3x-a Layout for arrangement of the furniture, ground floor (2nd level) |
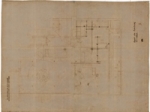 |  |  | 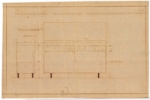 |
| 441-C3-b Specification of library lights | 441-C4 Upper floor (3rd level) | 441-C5-a Dining room, Sideboard | 441-C5-b Dining room, Sideboard |
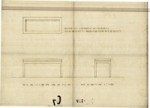 | 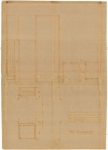 | 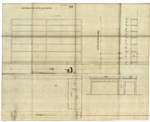 | 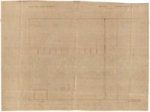 |
| 441-C7 Piano stool | 441-C8 Shoe box and dirty clothes box in the anteroom | 441-C9 Pantry | 441-C10 Vestibule, closet wall |
 | 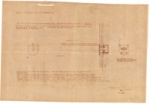 | 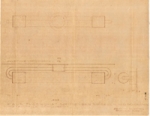 | 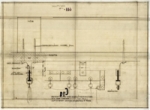 |
| 441-C11 Closet, detail | 441-C12 Bracket | 441-C13 Soffit tubular lighting fixture | 441-C14 Attachment of the pelmet holders |
 |  | 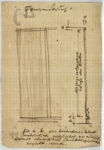 |  |
| 441-C15 Wooden rolling shutters and cover | 441-C16 Covering of heating units | 441-C17 Veneer | 441-C18 Frosted glass wall, living space |
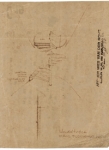 | 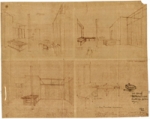 |  |  |
| 441-C19 Spiral staircase | 441-C20 Kitchen | 441-D1 Ground plan for the cellar floor (1st level) | 441-D2 Ceiling over the upper floor (3rd level) |
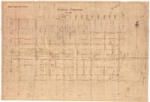 |  |  |  |
| 441-D3 Ceiling over the ground floor (2nd level) | 441-D4 Ceiling over the ground floor (2nd level) | 441-D5 Ceiling over the upper floor (3rd level) | 441-D6 Ceiling over the upper floor (3rd level) |
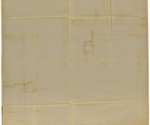 | 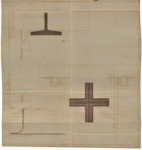 | 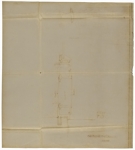 | 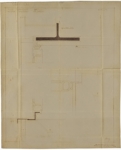 |
| 441-E1 Cellar window | 441-E3 Window + door, drying room | 441-E4 Side entrances, cellar floor (1st level) | 441-E5 Window, laundry room |
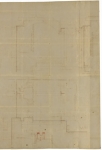 | 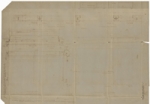 | 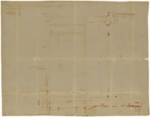 | 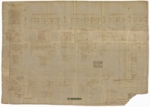 |
| 441-E6 Detail, rolling shutter and sunblinder (governess room) | 441-E7 Pos. 10,12,17 | 441-E9 Pos. 2, Door to lobby | 441-E10 Windows and doors sets |
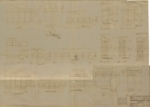 | 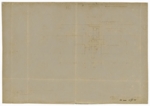 | 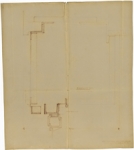 | 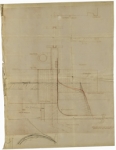 |
| 441-E12 Windows and doors sets | 441-E13 Upper floor (3rd level), sliding gate | 441-E14 Sunblinder in its case | 441-E15 Section of the vestibule window |
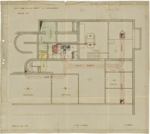 | 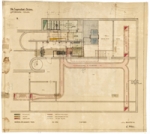 | 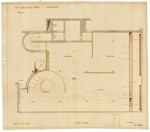 | 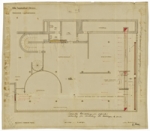 |
| 441-F1 Space of air technology system | 441-F2 Space of air technology system | 441-F3 Warm air heating - ground floor (2nd level) | 441-F4 Ground floor - warm air heating (2nd level) |
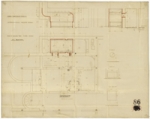 | 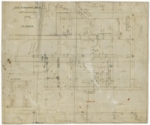 | 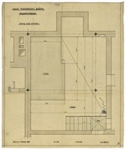 | 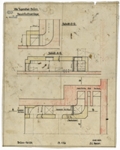 |
| 441-F5 Air technology system chambers - costruction datas | 441-F6 Air technology system chambers | 441-F7 Boiler room foundations | 441-F8 Uptake duct |
 |  | 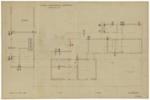 | 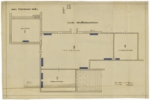 |
| 441-F9 Cellar | 441-F10 Ground floor (2nd level) | 441-F11 Upper floor (3rd level) | 441-F12 Cellar - heating units |
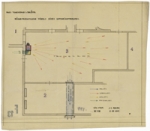 |  | 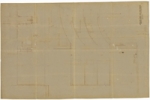 |  |
| 441-F13 Unit for drying of the clothes with warm air heating | 441-F14 Layout for ducts of heating and sanitary equipment | 441-F15-a Warm air outtake (by the staircase) | 441-F15-b Warm air outtake (by the staircase) |
 |  | 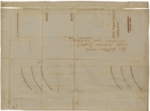 | 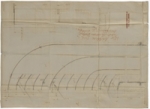 |
| 441-F16-a Warm air heating | 441-F16-b Warm air heating | 441-F17-a Air intake | 441-F17-b Outtake of the warm air, dining room terrace |
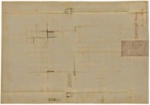 | 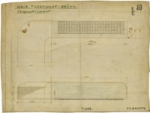 |  | 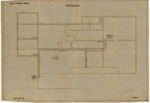 |
| 441-F18 Outtake of the warm air by the window of the winter garden | 441-F19 Fresh air shaft | 441-F21 Pipe register in the winter garden | 441-F22 Pipeline layout |
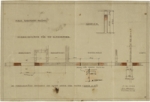 | 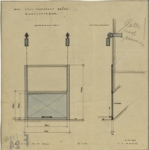 |  | 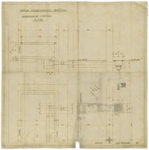 |
| 441-F23 Wall apertures for metal sheet duct | 441-F24 Sliding door for coke | 441-F25 Connection of the rainwater storage tank | 441-F26 Detail of the sewer pipe |
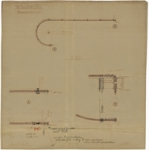 | 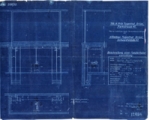 | 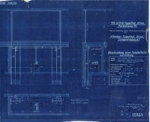 | 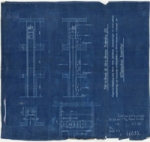 |
| 441-F27 Heating pipe of the staircase window | 441-G1-a Mechanism for retraction of the window | 441-G1-b Mechanism for retraction of the window | 441-G2 Dumbwaiter |
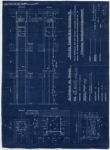 | 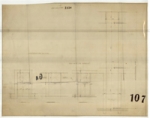 | 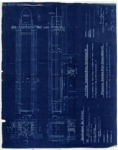 | 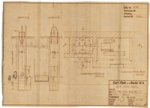 |
| 441-G3 Dumbwaiter | 441-G4 Dumbwaiter | 441-G5 Ash lift | 441-G6 Ash lift |
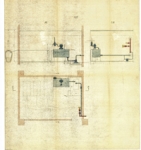 |  | 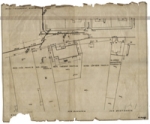 |  |
| 441-X1 Rainwater storage tank | 441-X2 Cellar floor and wall insulation | 441-X3 Sewer system situation | 441-X4 North west view |
 |  |  |  |
| 441-X5 Garden view | 441-X6 Street view | 441-X7 South east view | 441-X8 Sketch, rainwater bin, attic |
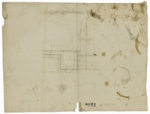 | 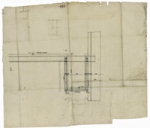 | 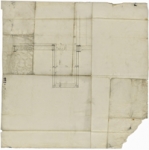 |  |
| 441-X9 Reverse sewer pipe | 441-X10 Flower box | 441-X11 Flower box | 441-X12 - |
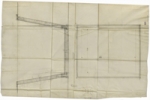 | 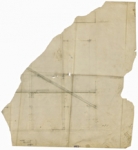 | 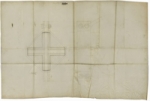 |  |
| 441-X13 Projection window | 441-X14 Drawing of the steel ceiling structure | 441-X15 Detail, post | 441-X16 Uptakes of the laundry room |
