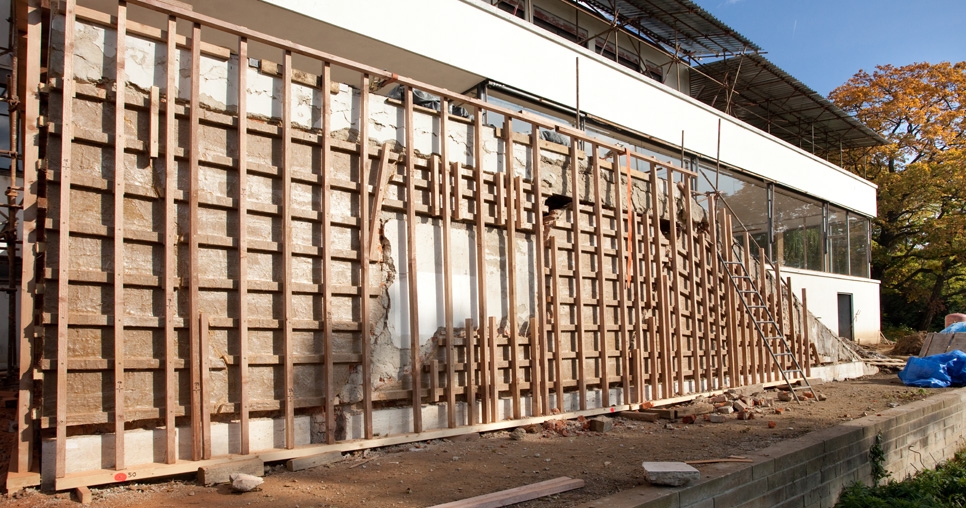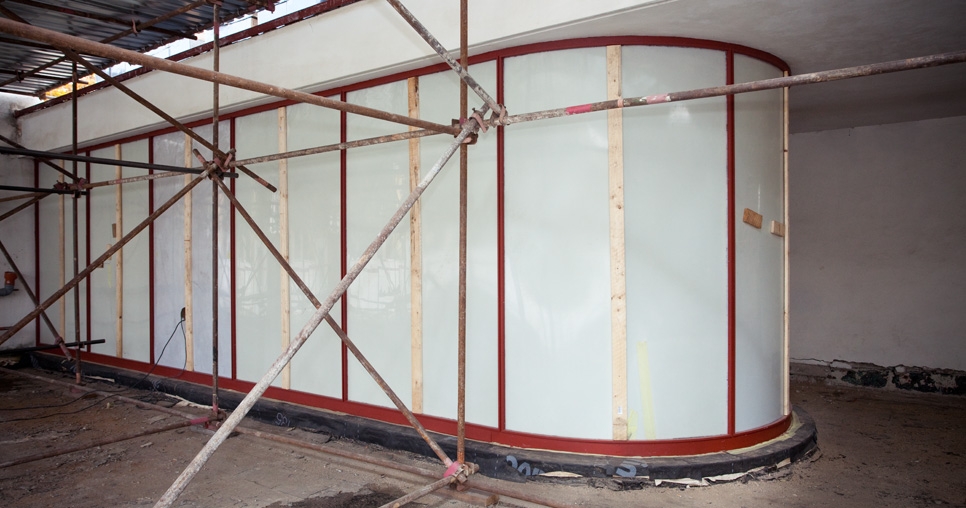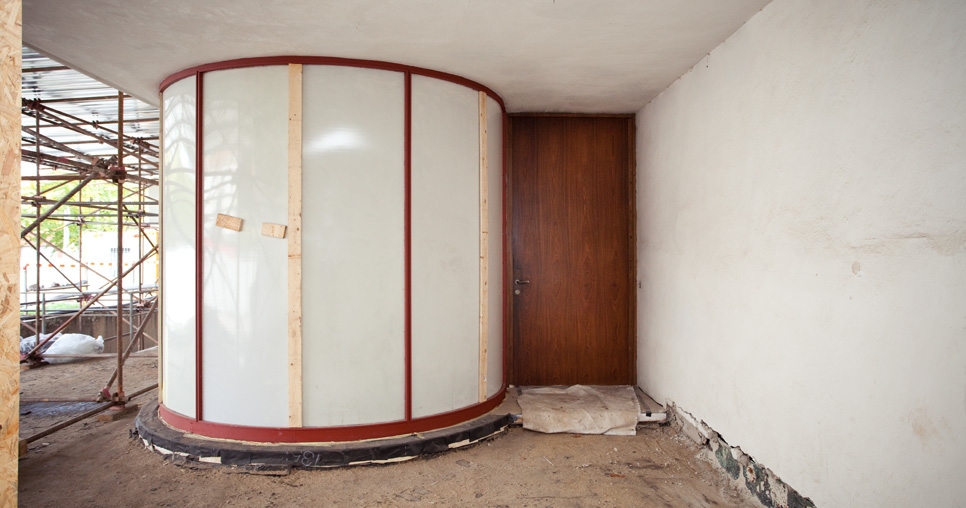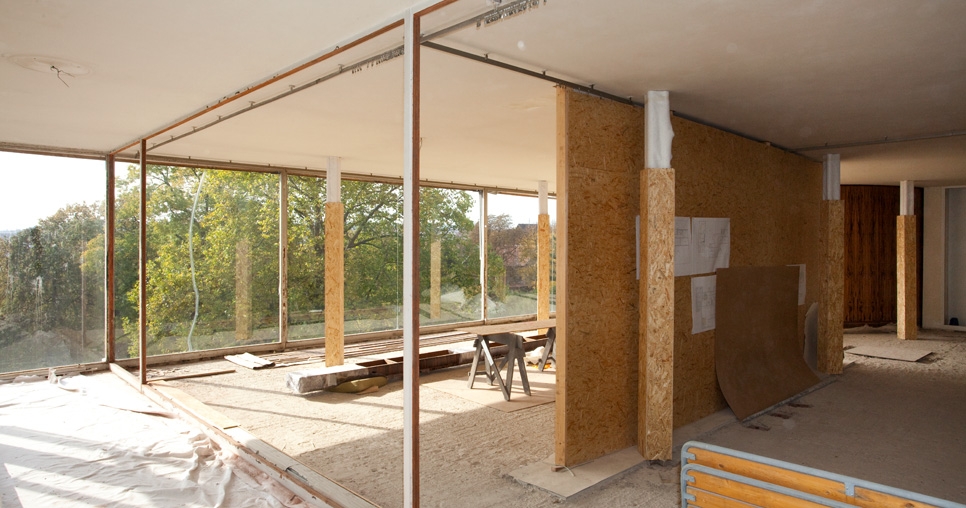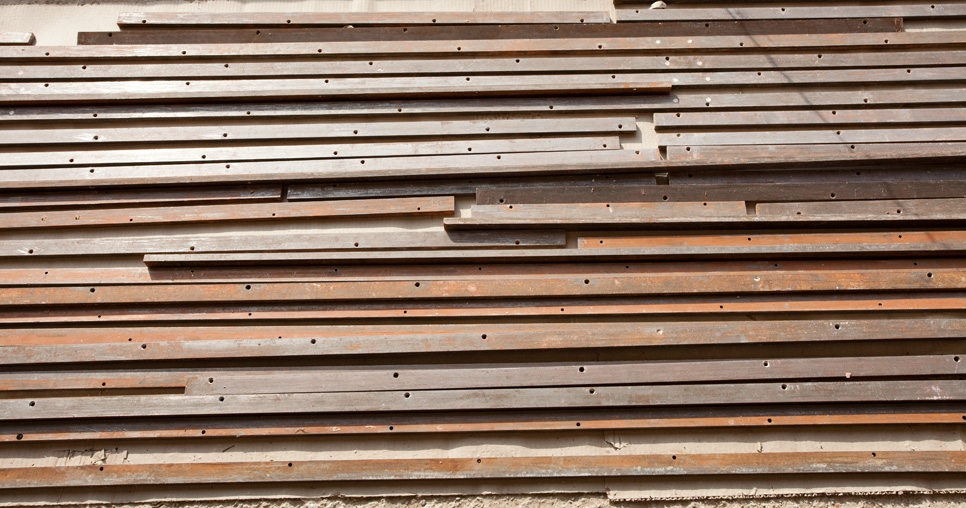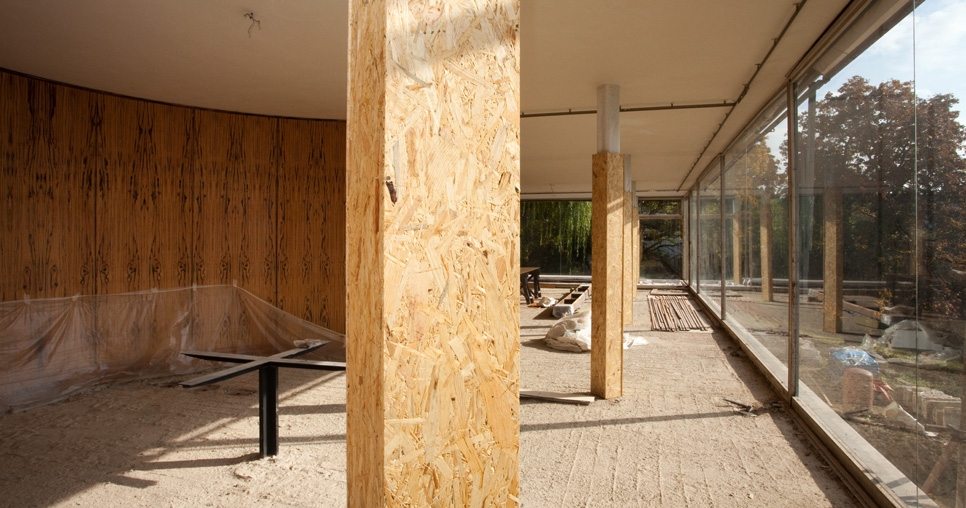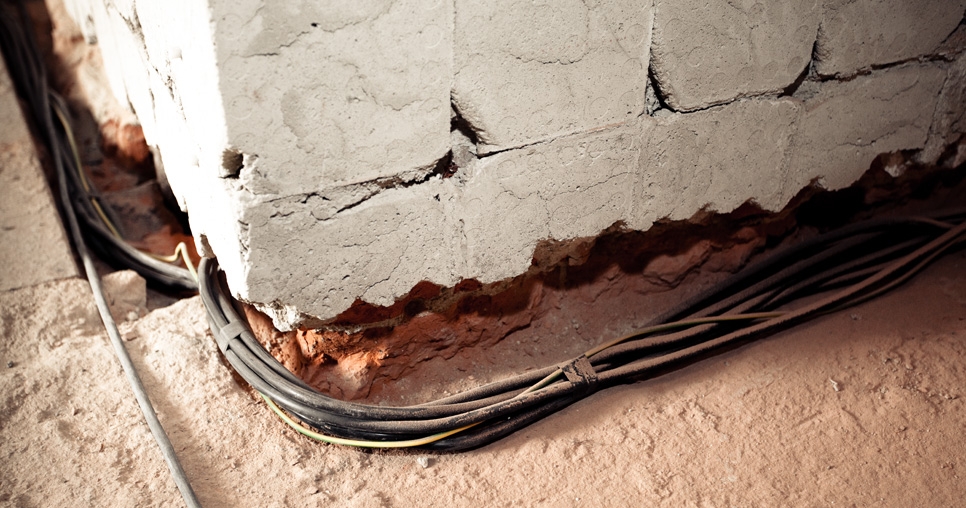Garden terrace, reinforcing fabric with a wooden grate for the plaster fixing and later plaster transfer, 2010, photograph: David Židlický
REMOVAL OF GARDEN TERRACE EXTERNAL PLASTERS
After a technical break required for the action of the consolidating agent, the existing condition of the plasters to be removed and their positions were surveyed. The restorers applied a reinforcing fabric on the surface of the original plaster layers with a wooden slat grid enabling the fixing of the plasters and their later transfer. In the second half of October, the masonry behind the original plaster that is ready for transfer was dismantled by the restorers.
REPAIR OF STEEL ELEMENTS
The dismantling of the unauthentic steel vertical profiles in the milk glass curved wall at the entrance hall (3rd floor), filled with plastic glass in the 1980’s (material Umastir) was completed. The original steel structure of the wall was coated with the prime anti-rust coat. Work commenced on the removal of coatings of the steel structure between the main living space and the winter garden and these structures were coated with the prime anti-rust coat before the end of the month. In Hanna’s room in the winter section the window structure was cleaned and the prime anti-rust coat was also applied.
ROOF
In the second half of October, the work on the installation of the first layer of thermal insulation started, consisting of foam glass glued in hot asphalt.
OTHER WORK
The wooded door wings on the 2nd and 3rd floors are being dismantled. In the landlord‘s room (3rd floor), the restorers dismantled the original built-in wardrobe.
Steel supporting columns on the 2nd and 3rd floors were provided with protective wooden encasing (OSB-boards).
Work also continues on the weak current wiring on all floors.
On the technical floor (1st floor) , the installation of central heating distribution system started suspended under the ceiling commenced.
THIRD THICOM MEETING
On Friday, 22nd October 2010, the third meeting of the International expert advisory team guaranteeing professional supervision of the Tugendhat House Monument restoration in Brno took place (THICOM - Tugendhat House International Committee). The meeting concerned the ongoing process of the monument restoration focusing on the specific professions. The invited restorers informed the foreign experts about the technological and technical procedures in the field of conservation, restoration, and reconstruction of interior and exterior plasters, metal elements, stone, wood and glass. The discussion also included a presentation of new operative project documentation based on the new findings that are recorded, sorted and evaluated- the specific elements and fragments found during the construction work. The representatives of the contractor and the design engineer informed about the composition of the roof jacket in relation to the conception of the attic, method and scope of preserving Sorel cement, the restoration of technical monument and fire protection and alternatives of disabled access. What was also discussed was the question of the visitor centre planned to be installed in the future in Löw-Beer House being prepared for this purpose for reconstruction by the owner with financial assistance from the Regional Operational Programme.
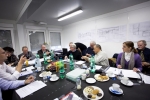 | 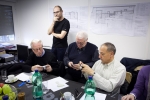 | 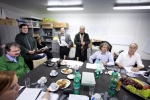 | 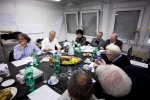 |
| Third session of the international expert team THICOM, 2010, photograph: David Židlický | 2010, photograph: David Židlický | 2010, photograph: David Židlický | 2010, photograph: David Židlický |
