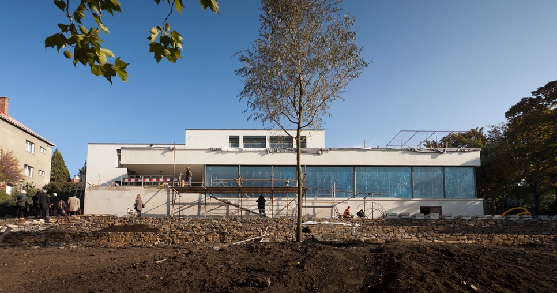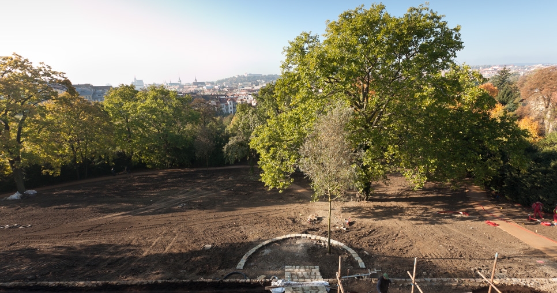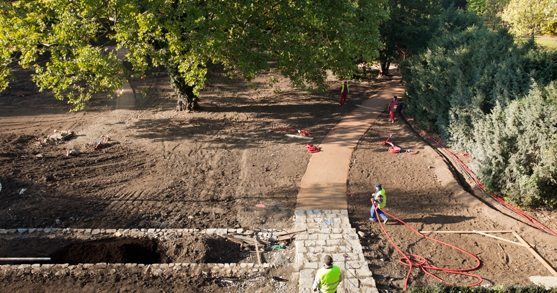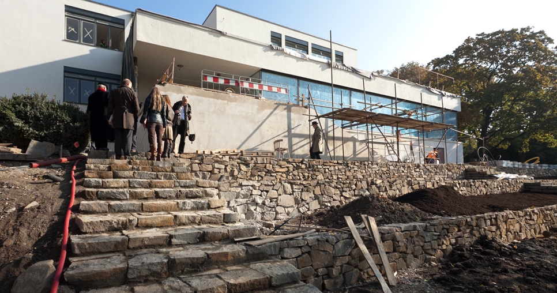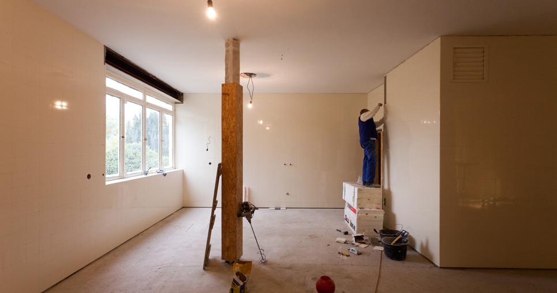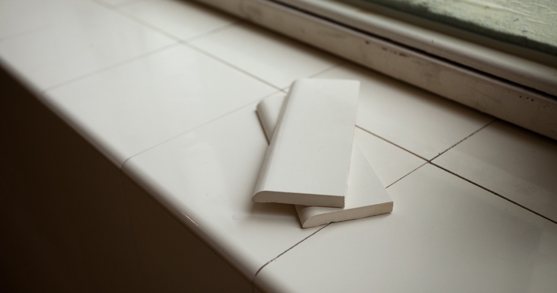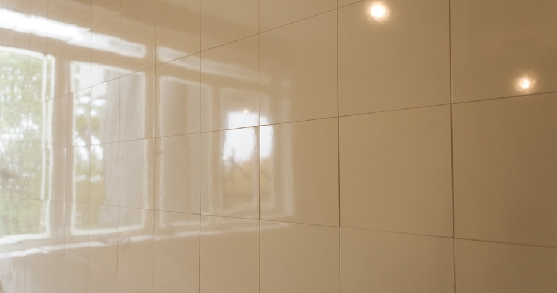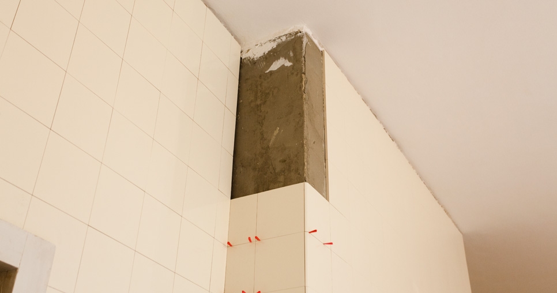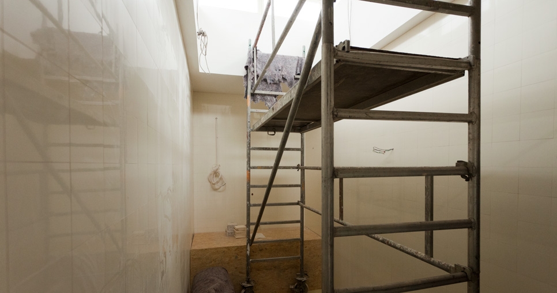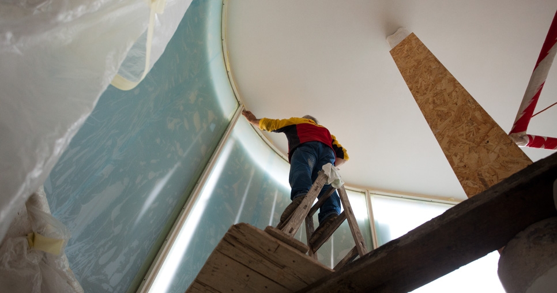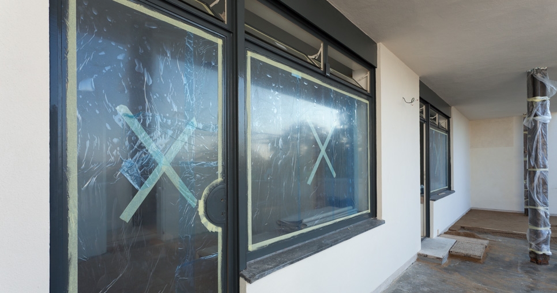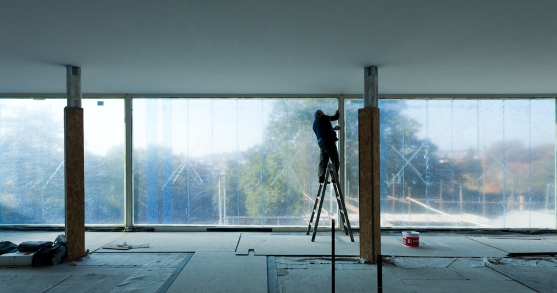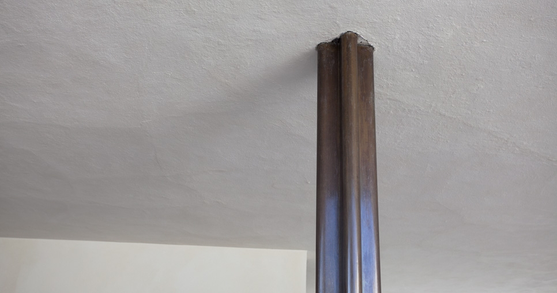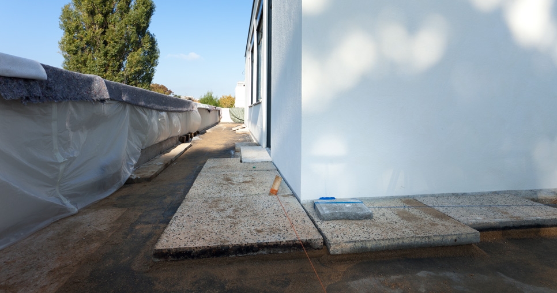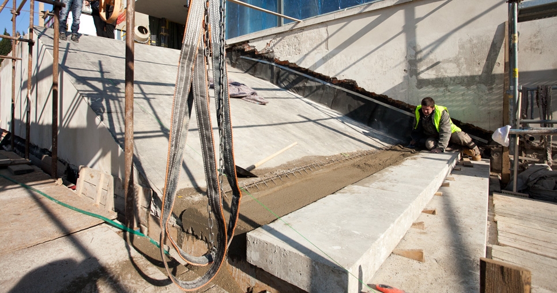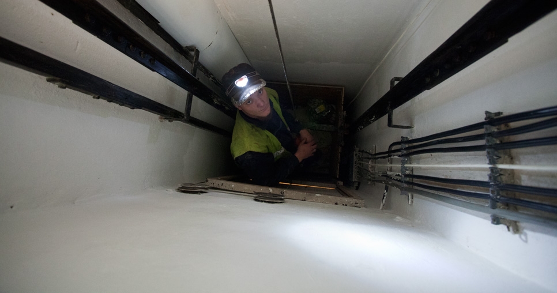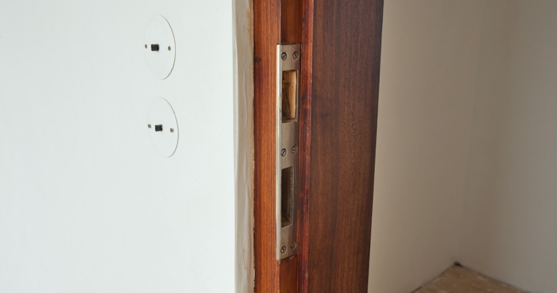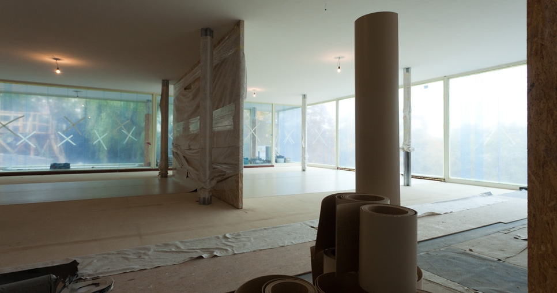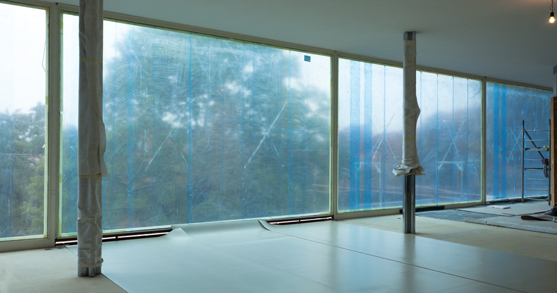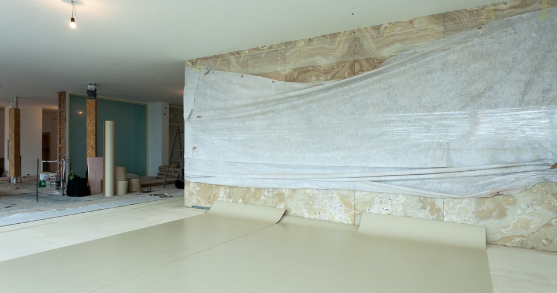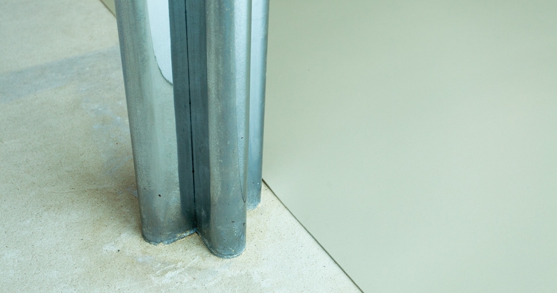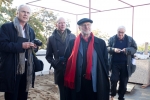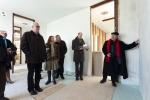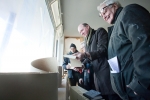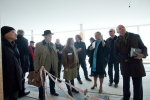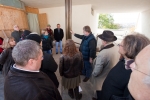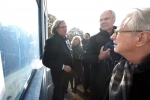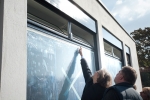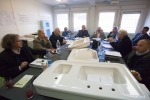Garden frontage of the house, 2011, photograph: David Židlický
GARDEN
The garden paths and staircases were being finalised in the garden. Walls made of quarry stone are completed and vegetation is planted in the spaces above them. Drainage around the house were completed, and wiring and the irrigation system are to be completed. Grown trees were planted in the garden (a weeping willow and maple). The ground is ready for the laying of grass carpet which started at the end of the month.
TILES
A major part of the faience tiles were laid in the kitchen (2nd floor) and parents‘ and children’s bathrooms (3rd floor). Faience tiles are being laid in the projecting room and the bathroom in the personnel wing (2nd floor).
METAL ELEMENTS
Restorers removed the unauthentic coatings of the pergola steel structure and a semi-circular bench on the upper terrace (3rd floor). Original tiles were restored and fitted to the pergola. Welds on the bench dating from the 1980’s were ground off and damaged horizontal tubes were fitted in the original position. Both these structures were provided with base oil coats. All windows and doors are glazed and being cemented now, the restores apply top coats. The restorers clean the cladding of corridors in the exteriors. The pattern column on the upper terrace was approved at the THICOM meeting. Locksmithing continues along with preparation work, such as concrete bordering for the installation of concrete tiles for the heating channel on the technical floor (1st floor). The restoration of the dining room lift was completed- it has been cleaned and is fully functional. The garage gate has been restored and is ready for the final coat.
STONE AND FLOORING
The restored installed travertine on the steps of the garden terrace. Terrazzo screed is applied on the staircase of the personnel wing. On the upper terrace (3rd floor), restored large-size terrazzo tiles from the 1980‘s are laid. On the technical terrace along Černopolní street, the concrete tiles started being laid. Pavement started being installed in Černopolní street.
FURTHER WORK
The wall under the street fence was reconstructed and is ready for the final coating. The concrete wall on the north-western border of the lot is being reconstructed and renovated.
On the bedroom floor (3rd floor), the restorers started working on the surface finish of the wooden door hinges. Internal wooden windows sills were fitted along with wooden plinths on the floors behind the radiators.
On the bedroom floor (3rd floor), natural linoleum manufactured according to the original formulation by Deutsche Linoleum Werke (DLW) in Germany was laid. At present, linoleum is being laid in the main living room (2nd floor).
Wiring is being completed on all floors (switches and sockets).
In the boiler room (1st floor), the central heating and water distribution system was completed. Heating elements were installed in the house.
SIXTH THICOM MEETING
On Friday, 21st October 2011, the sixth meeting of the Tugendhat House International Committee professionally supervising the Tugendhat House renovation took place in Tugendhat House and nearby Mendel University (THICOM). The main items on the agenda were exterior and interior plasters including transfers of plasters, stone, glass, metal, built-in wooden elements, wooden surfaces and reconstruction of wooden furniture. It also concerned technical and sanitary equipment, linoleum, textiles and the garden. Questions related to the maintenance and repair of the house following the completion of the monument restoration were also discussed along with the conception of a museum in the house. All THICOM members expressed their great satisfaction with the progress and quality of work conducted so far.
