Photogallery after reconstruction 2012
font size
A
A
default
The photo gallery consists of shots of the exteriors and interiors of Villa Tugendhat during February 2012, shortly prior to the Villa being reopen to the public. The author of the photography is David Židlický.
 | 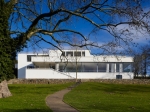 | 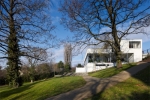 | 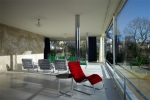 |
| Street façade, view from Černopolní street | Garden façade | View of the side garden façade of the Villa with the staircase on the garden terrace | Main living space, view through from the dining room towards the onyx wall and towards the winter garden |
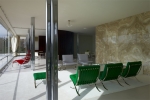 | 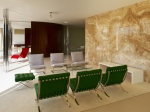 | 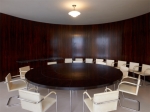 | 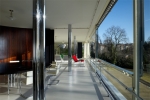 |
| Main living space, group seating in front of the onyx wall with a view through towards the dining room | Main living space, group seating in front of the onyx wall with a view through towards the dining room | Main living space, round table in the dining room | Main living space, view through from the dining room with the steel supporting columns |
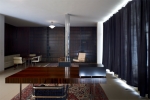 | 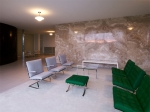 | 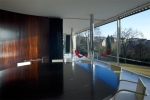 | 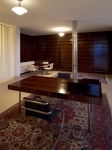 |
| Main living space, view through from the studio of the library | Main living space, group seating in front of the onyx wall | Main living space, round table in the dining room | Main living space, view through from the studio of the library |
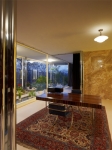 | 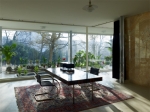 | 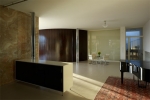 | 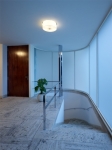 |
| Main living space, study | Main living space, view through of the winter garden | Main living space, view through from the study of the the glazed milk wall and towards the dining room | Entrance hall with the staircase and with the glazed milk wall |
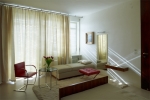 | 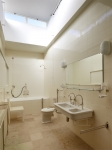 | 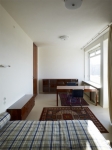 | 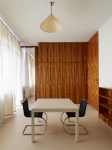 |
| Bedroom of Grete Tugendhat | Bathroom for the parents | Bedroom of Fritz Tugendhat | Room for the oldest daughter Hanna |
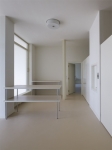 | 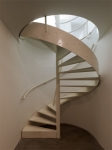 | 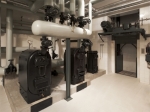 | 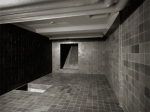 |
| Preparation room | Steel spiral staircase leading to the utility floor | Boiler room | Coke storage |
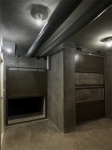 | 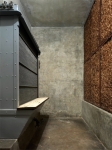 | 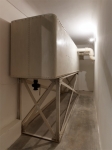 | 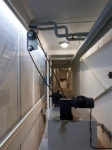 |
| Air technology engine room, Mixing chamber | Air technology engine room, Oil and wood shavings filter | Rain water reservoir | Engine room for electric retracting of windows |