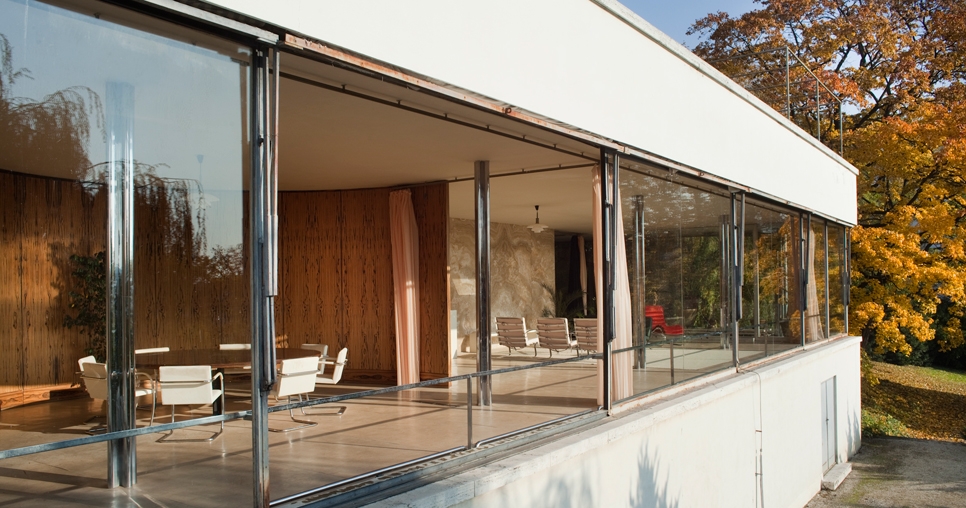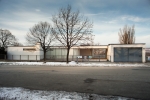 |  | 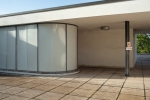 | 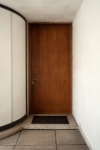 |
| Street façade, view from Černopolní street | Right part of the street façade with a view of Špilberk Castle | Milk glazed wall of the entrance hall with the entrance space | Entrance space with the main entrance to the house |
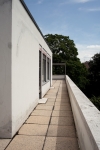 | 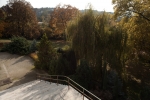 | 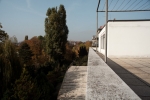 | 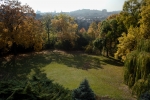 |
| Upper terrace, parent's bedroom to the left | View from the upper terrace of the staircase of the garden terrace and of the garden | Upper terrace with the parents' bedrooms, staircase of the garden terrace on the left | View of the garden from the upper terrace |
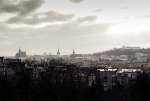 | 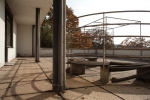 | 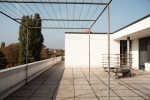 | 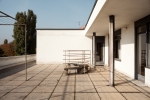 |
| View of the historic panorama of the City of Brno from the upper terrace | Covered part (rain shadow) upper terrace at the children's bedrooms | Upper terrace with the pergola and the benches | Upper terrace, children's bedrooms on the right |
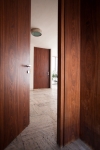 | 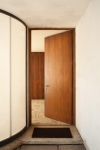 | 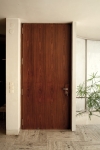 | 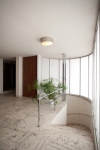 |
| View through from the hallway between the bedroom of Grete Tugendhat and the boys' rooms of the entrance hall | Main entrance door to the house, view from the entrance space | Main entrance door to the house, view from the hall | Entrance hall with the staircase and with the glazed milk wall |
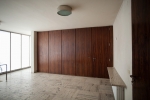 | 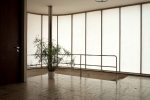 | 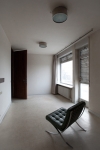 | 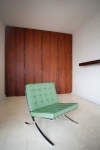 |
| Entrance hall, wall opposite the main entrance clad with palisander, entrance to the parent's section on the right | Entrance hall with the glazed milk wall, main entrance to the house on the left | Bedroom of Fritz Tugendhat | Bedroom of Fritz Tugendhat with the original built-in closets from palisander |
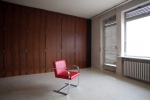 | 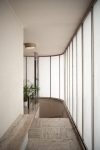 | 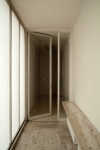 | 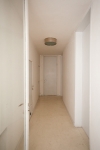 |
| Bedroom of Grete Tugendhat with the original built-in closets from palisander | Entrance hall with the glazed milk wall, view into the children's section | Entrance hall with the glazed milk wall, view into the children's section | Corridor in the children's section |
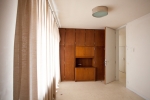 | 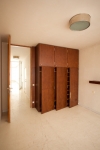 | 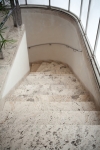 | 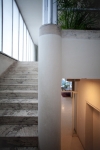 |
| Room of the oldest daughter Hanna with built-in closets from the 1980s | Room of the governess Irene Kalkofen with the built-in closets from the 1980s | Staircase from the entrance hall of the main living space | Staircase with view through to the entrance to the main living space |
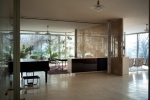 | 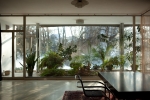 | 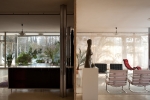 | 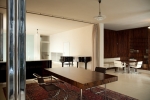 |
| Main living space, view through the entrances of the staircase | Main living space, view through of the winter garden | Main living space, study and group seating separated by the onyx wall | Main living space, view through from the studio of the library and towards the entrance from the staircase |
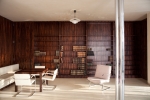 | 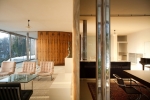 | 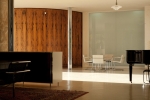 | 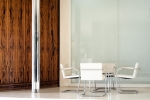 |
| Main living space, library from Makassar ebony | Main living space, view through from the library to the study and towards the dining room | Main living space, view through from the study of the the glazed milk wall and towards the dining room | Main living space, seating next to the glazed milk wall |
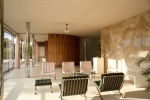 | 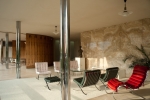 | 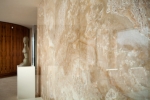 | 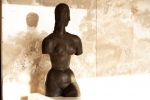 |
| Main living space, group seating in front of the onyx wall with a view through towards the dining room | Main living space, group seating in front of the onyx wall with a view through towards the dining room | Main living space, onyx wall | Main living space, copy of the Female Torso by Wilhelm Lehmbruck |
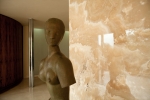 | 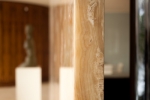 | 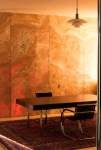 | 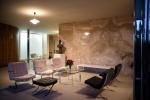 |
| Main living space, copy of the Female Torso by Wilhelm Lehmbruck | Main living space, onyx wall | Main living space, onyx wall lit up by the sun | Main living space, group seating in front of the onyx wall in the evening light |
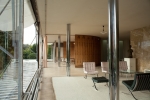 | 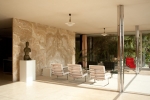 | 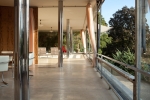 | 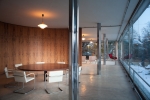 |
| Main living space, view through towards the dining room and the garden terrace with the staircase, the retractable window opposite the onyx wall on the left | Main living space, view through from the dining room towards the onyx wall and towards the winter garden | Main living space, view through from the dining room with the steel supporting columns, the retractable window opposite the dining room on the right | Main living space, dining room in the evening light |
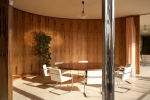 | 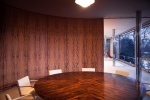 | 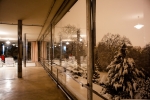 | 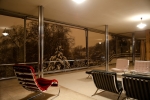 |
| Main living space, dining room with the half-cylinder wooden wall from the 1980s (originally from Makassar ebony) | Main living space, round table in the dining room (originally from black polished pear wood) in the evening light | Main living space, evening atmosphere with a view of the the snow covered garden | Main living space, evening atmosphere with a view of the the snow covered garden |
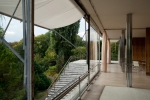 | 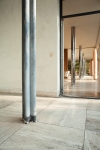 | 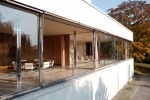 | 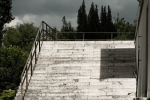 |
| Main living space, view through from the garden terrace with the staircase, retractable window covered by the canvas canopy on the left opposite the onyx wall | Garden terrace with a view through to the main living area | View of the main living area from the garden terrace | Staircase of the garden terrace |
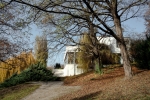 | 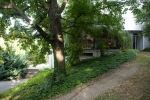 | 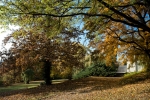 | 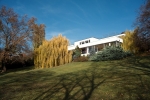 |
| View of the side garden façade of the Villa with the staircase on the garden terrace | Entrance to the main living area across the winter garden | Garden | Garden façade, view from the lower part of the garden |
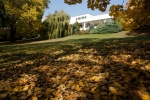 | 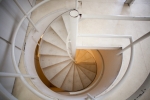 | 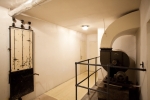 | 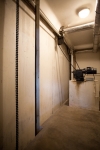 |
| Autumn atmosphere in the garden | Steel spiral staircase leading to the utility floor | Engine room of the air technology, panel with the mobile operational switch for measuring and regulation on the left, electric motor on the right | Engine room for electric retracting of windows with the chain retracting system |
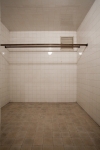 | 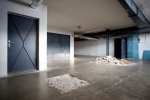 |  | 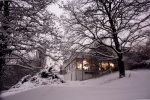 |
| Moth chamber (Mottenkammer), a so-called safe for fur coats | Utility floor with a view through to the entrance to the boiler room, door to the engine room for the retractable windows on the left | Evening atmosphere with the snow covered garden | Evening atmosphere with the snow covered garden |
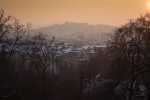 |
| Winter evening view of Špilberk Castle from the upper terrace |
