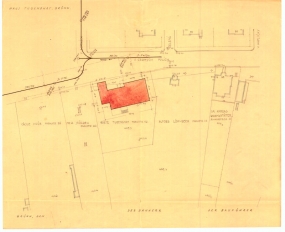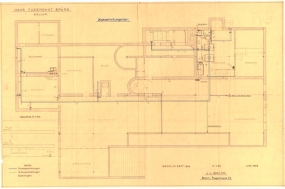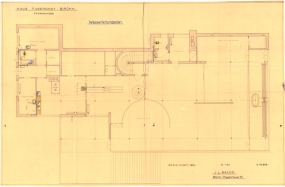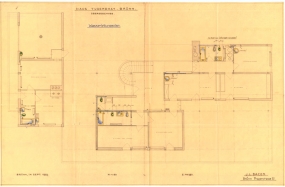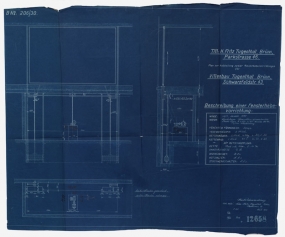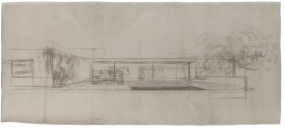Construction history research (CHR) on the Brno Villa of Greta and Fritz Tugendhat was prepared in the year 2001. Art history and theoretical analyses by the country’s leading art historians and architecture theoreticians make up separate chapters of the CHR research project. The Villa is also evaluated within the context of world modern architecture as well as from the perspective of monument care with an emphasis on the remarkable authenticity of the building.
In light of the exceptional importance of the structure, the CHR research project was prepared on a particularly grand scale. For this purpose, a multi-occupational group of art historians, conservationists, archivists, architecture theoreticians, garden architects and natural scientists was assembled under the leadership of Karel Ksandr. This mainly consisted of the team of specialists which had prepared the CHR research work on the Prague Müller Villa by the architect Adolf Loos. This project was awarded the Europa Nostra European Union award for cultural heritage for exemplary renewal of the structure over the years 1997-2000.
All of the available literature and specialised publications concerning the structure from its initial construction had to be studied when creating the SHP research project on Villa Tugendhat. Apart from the period reception of the Villa in publications by W. Riezler, J. Bier, L. Hilberseimer and the commissioners themselves on the pages of the journals Die Form and Der Baumeister in the year 1931, one of the most important sources was the publication The Modern House by F. R. S. Yorke published in London in the year 1934. The detailed archival research was supplemented, checked repeatedly and consequent corrections were carried out to all of the, up until now, facts presented in the relevant literature. The most important and most novel finding consisted of the discovery of a carbon copy of the construction permission for the Greta and Fritz Tugendhat Villa from the 26th of October 1929 with 36 conditions from the building authority of the Regional Capital City of Brno along with the plans for all the floors of the Villa with the water piping. The drawn furniture items in the archive of the Brno Waterworks and Utilities were also discovered. The materials from the legacy of the Brno architect František Kalivoda stored in the Brno City Museum were also of particular interest.
Practically all of the available planning materials in the country, first and foremost the plans stored in the Brno City Museum as well as the informative style plans located in the Mies archive in the Museum of Modern Art in New York, were also assembled. The detailed geodetic alignment of Villa Tugendhat, carried out in the spring of the year 1969 and stored in the archive of the National Monument Institute – Regional Specialised Workplace Brno, was also a valuable archive source. This alignment is of key importance for the renewal work on the Villa as it includes drawings of the original furnishings, radiators, switches, etc.
A detailed description and photo documentation of the present state of the structure was carried out as part of the framework of the actual research work on the house as a material source. All of the available photographs of the Villa from the between-the-wars period were accumulated for this purpose in order to be made use of for essential comparisons with identical pictures of the present state. A collection of photographs from the post-war era, in particular from the end of the 1960s, once again from the year 1980 when the Villa was in a serious state of disrepair, and finally from the year 1985 when the renewal work on the Villa was completed, were assembled. The terrain research also included natural science work, concretely stratigraphy of the most essential layers (the plaster, coatings, etc.) which have been documented in blown up photographs of the particular sections as well in photographs with UF radiation for improved evaluation of the particular layers. Suggestions for the monument-restoration renewal of the structure were prepared in connection with the physical research work.
A list and evaluation of the interior furnishings including the documentation of the state of the authentic elements preserved within the territory of the Czech Republic as well as abroad was carried out. Research work was performed on the garden with an evaluation of the project for gardening adaptations from the year 1930 which the Brno garden architect Markéta Roderová-Müllerová contributed significantly to alongside of Mies himself. The original composition of the plant inventory (including the winter garden) was also determined along with an inventory of the current plant population with an evaluation of the originality, the age and the appropriateness within the context of the planting performed upon completion of the building.
The first-hand accounts of still living individuals who had had contact with the Villa in the past was included into the CHR research project. The most important of these was provided by Ing. arch. Jarmila Kutějová and Ing. Josef Janeček, the authors of the project for renewal of the Villa from the years 1981 – 1985, as well as Zdeňka Strouhalová who visited the Villa over the years 1959 – 1961 as part of her health rehabilitation programme. Members of the Tugendhat family themselves have also provided valuable accounts including family photographs.
The Study and Documentation Centre in Villa Tugendhat, established in the year 2005, makes available construction history research supplemented by new resources as well as literature.
