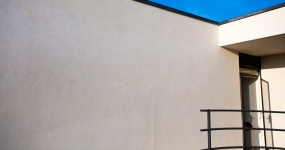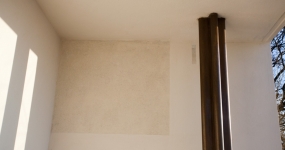Villa Tugendhat, “an icon” of Modern architecture, is the work of the architect Ludwig Mies van der Rohe. Having been completed more than eighty years ago, it is also a monument and has consequently gone through a great deal. It did not become an icon overnight despite the fact that discussions regarding its merits ensued immediately after its completion. It achieved fame at a later point when people realised that it had begun to serve as a source of inspiration for further development in architecture; it being the embodiment of the thinking of an entire movement.
The authors and various other individuals involved in the recently completed renewal work decided on the maximum possible level of preservation and presentation of the original with its authentic volume, in order to avoid defaming and devaluing such an important source of authentic information. This means that the Villa will not be presented as something completely new at the gala opening ceremony, but instead an architecturally unified collection of restored originals. The work is impressive due to its preserved architecture which we view as a definite success.
One of the restored, and to a great extent presented, originals consists of the complete exterior plastering of the walls and ceilings; this also being the aspect which is the most apparent at first glance. Although some time still remains up until the ceremonial reopening of the Villa, the work on the plastering has been practically completed. There was a great deal to do in this area in terms of restoring the original. Approximately eighty percent of the plastering had been preserved from the year 1930 with a significant amount of faults and marks from the damage it had experienced. A detailed look reveals that it does not look as if new and this is appropriate as an interested observer thus has the opportunity to experience an almost intimate relationship with the structure. One can run one's hand over the same plastering that was touched by Fritz Tugendhat, his family and their guests. This plastering now bears the marks of various different bricklayers, each with a slightly different style and a different approach to diligence. An observant eye can also read the marks of further decades on the house, various interventions, both those carried out without a sense of respect and those which tried to provide assistance to the house.
Traces after the reconstruction work in the form of anticipated installation flutes, cracks seams were found in the house everywhere where the construction state allowed for restoration and presentation of the original plastering face with only a light unifying coating. The state of the original was too disjointed on the remaining approximately one third of the surfaces. It was therefore restored and respectfully covered with a thin layer of the new plastering.
Let us return, however, to the beginning. A great deal of information was determined regarding the original plaster layers hidden under the later applications during the project on the basis of previous research. The extent of the preserved materials and in particular the state of the plastering, specifically the state of the original rear facade face was not completely clear, however. The manner in which the cleaning of the original face could bring about damage was also not apparent. It was therefore impossible to immediately determine whether the original plastering could be restored in such a manner as to consequently remain visible.
The first phase of restoration consequently consisted of cleaning, in the sense of removing the later layers. A pilot surface was created, cleaning with micro-technology restoration with the aim of determining exactly the original treatment of the face of the plastering with its surface treatment. The entire facade was consequently cleaned to a smaller extent with the use of vibrating needles in combination with a mild blasting abrasive. Thanks to the chosen approach the work was always stopped just prior to or at the face of the original. All of the later patches and walling-ups were also carefully removed. After the carried out treatment, the original could seen “naked' for a short period as it had been preserved. The face was lightly grained with major irregularity in the particular surfaces, parchment colour. There were both older and newer cracks here with a number of them linked to such an extent with the construction of the house that they will undoubtedly appear in the future as well. The surfaces of the parapet and the sections of the baseboards and parapets were completely without plastering.
The original could obviously not remain in this manner, with this being due not only to technical, but also to architectural reasons. This was consequently followed by a phase involving supplementing the core, that is the actual shape of the facade. A decision had already been made as to which parts of the structure would be covered with the complete-surface layer of the facing plastering where supplements can be in line with the levels of the original. In contrast on the surfaces, designated for presentations in the original, the supplements had to be several millimetres behind the original facing so as to prevent the facing plastering from covering up the neighboring original and affecting it at “the point”. In this fashion the prepared faces were carried out with a unifying glazing lime coating, the final layer of which is actually preparation for another similar coating which should ensure maintenance in the future.
In terms of the employed materials, everything was carried out in line with the material composition of the original. The mortar supplements were mixed on the basis of the original mortar from Bratčice sand, slaking lime, white cement and metakaolin. The upper facing thin-layered plastering consequently contained marble powder in addition. The final glazing coatings are limed and are colour toned extracted from Bratčice sand according to the original colour scheme. All chemical agents and synthetic materials were ruled out of the usage.
The overall result can be evaluated to a certain extent already, despite the fact that one lime coating is still missing which will need to be carried out after complete maturing of the entire work at some point during the 2012 season. This involves the result of the work of the project designer, the restorer, the suppliers, the advisor to the restorer, the monument office workers and other specialists including a number from abroad. The shared basis of all of these considerations became the recognition that we were working with original information, preservation by means of the tangible original along with its later development. We are aware of the fact that within the framework of Mies' concept of the design of the Villa there were not special requirements, they were not perceived as bearers of artistic value but as a part of it. We should also not neglect to mention the protective function of the plastering and its maintenance into the future. The chosen renewal method consequently shifted along the imaginary border between these facts.
Ing. arch. Marek Tichý, co-author of the renewal work on the Villa

