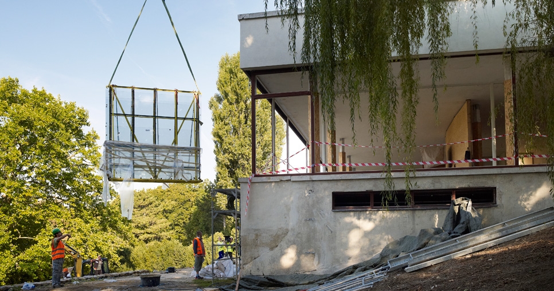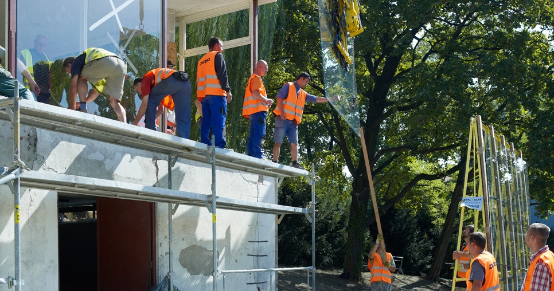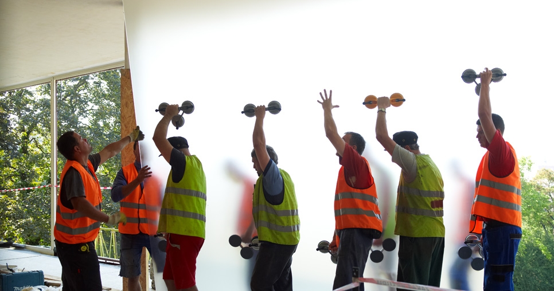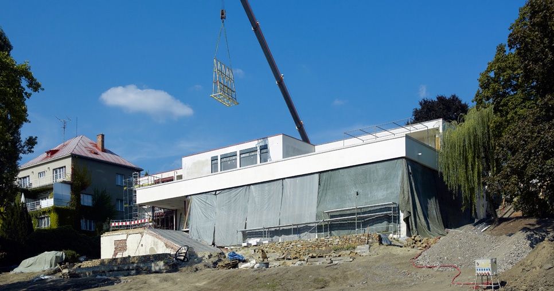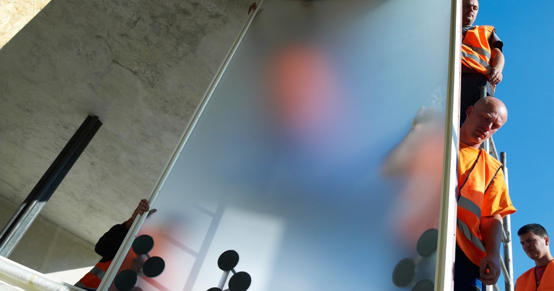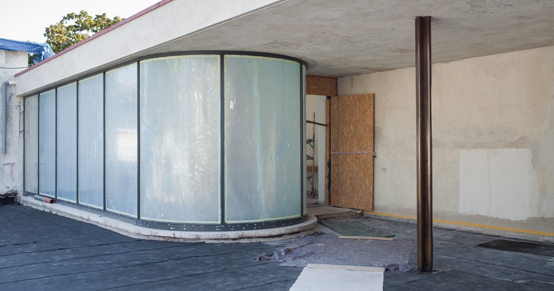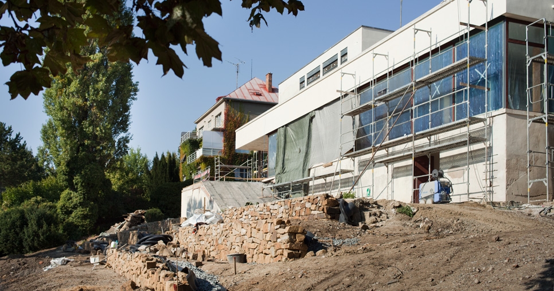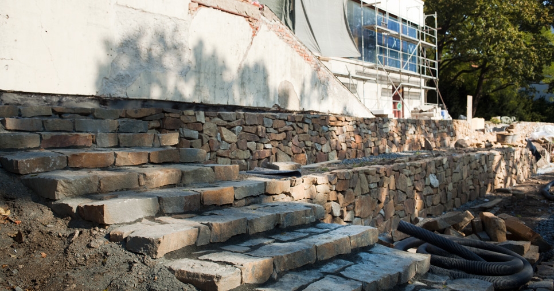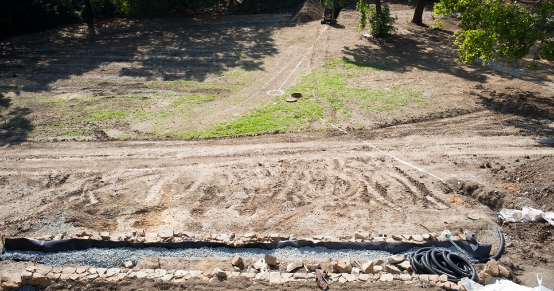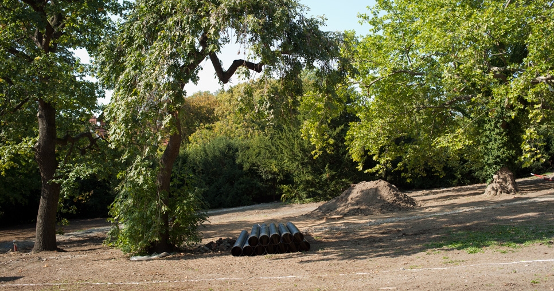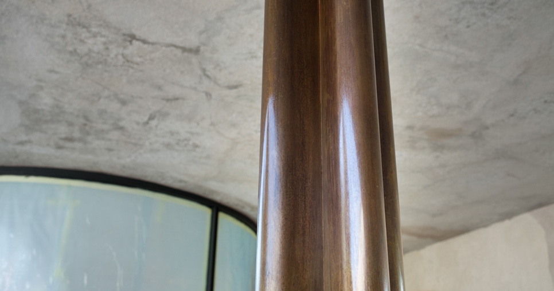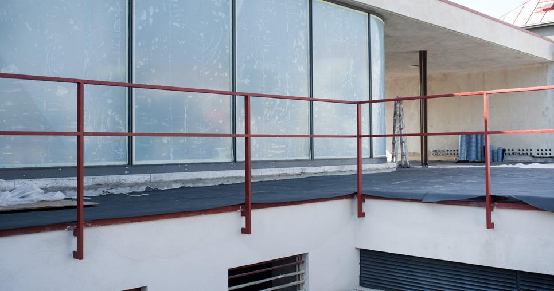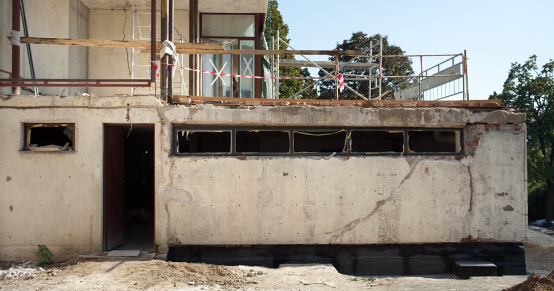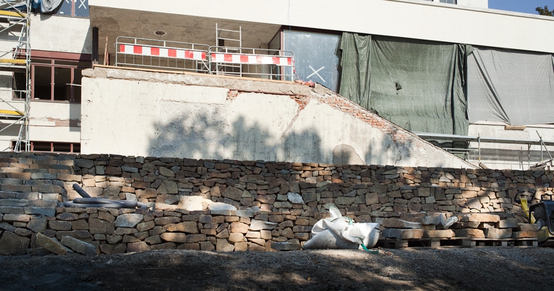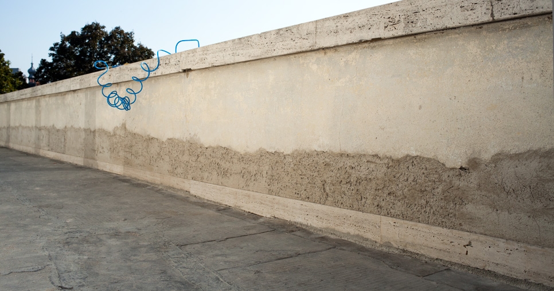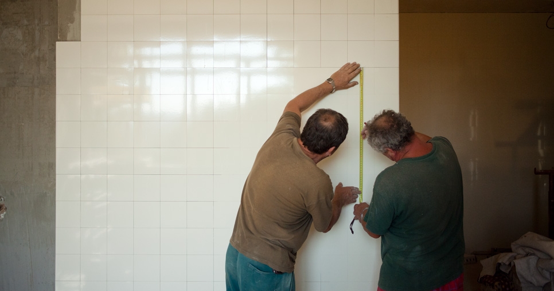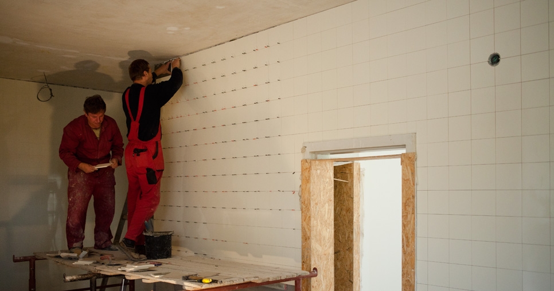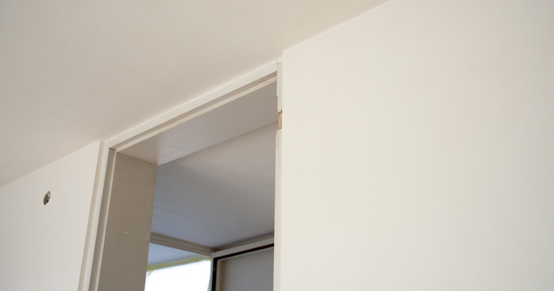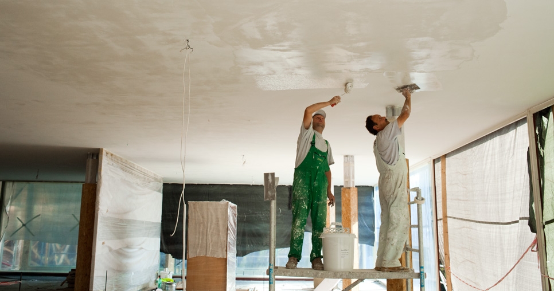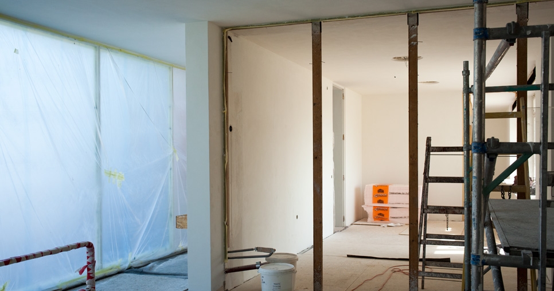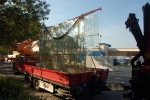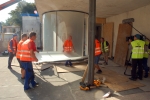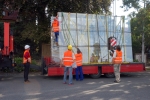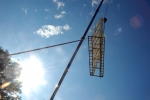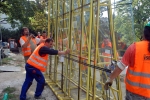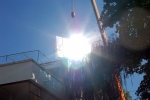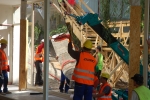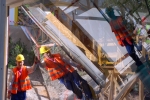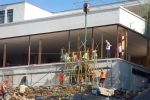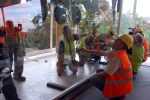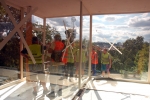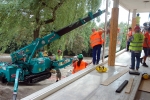Transport of glass window panes to the garden frontage, 2011, photograph: David Židlický
GLAZING
In the course of September, large-size windows were set in the main living room, i.e. milk translucent wall, the conservatory was glazed and all large-size windows were glazed including both wind-down windows. On the street side of the house the milk curved wall of the main entrance hall was glazed. The windows were fitted according to the original technology, i.e. using bed butty with addition of Ovatrol oil in order to increase plasticity.
GARDEN
Based on the sampling of the quarry stone walls at the base of the house, the walls are being bricked up, which is about to be completed. As regards garden paths, the base gravel layers were completed. After identifying poor condition of the sophora, detected by a curative cut, the experts decided to cut it down.
TECHNICAL FACILITIES
The connecting of historic boilers to the new heating system including connection to water distribution system continues. At the same time, the connection to the public steam pipeline was provided.
Stones in the air-conditioning chamber used to moisturise the air, were cleaned and they are ready to be put back in place.
METAL ELEMENTS
At the entrance terrace the restorers carried out a sample treatment of one of the load-bearing columns. The cladding of the steel load-bearing columns outside is made of tombac with the surface treated with later coatings The tombac surface was degraded by being grinded with a coarse emery base paper probably in order to increase the adherence of the secondary coatings. The secondary coatings are gradually removed using a chemical method so as to preserve the authentic patina to the greatest possible extent. The sample column at the entrance terrace was also provided with a final wax layer and it is ready for evaluation by design engineers and monument protection authorities.
As regards external steel fencing at the technical terrace and the personnel staircase, the fencing was cleaned and the prime anti-rust coat was applied.
It was also decided that the authentic part of the steel leg supporting the large dining table will not be put in the depository, but fitted to the original place.
OTHER WORK
The final plaster layers were finalised on the reverse side of the bricked peripheral walls of the garden terrace (2nd floor). On the upper and entrance terrace (3rd floor) the restorers finalise the installation of the travertine plinths.
In the so-called tunnel (2nd floor), the brick masonry is cleaned and concrete pavement is fitted in a sand bed.
Based on the sample surfaces, ceramic faience tiles are laid in kitchen (2nd floor) and the former laundry (1st floor).
In the interiors on the 3rd floor the restorers finalised the application of thin-layer plasters. Work continues on the 2nd and 1st floors.
In the entrance hall the restorers dismantled the facing of the wooden palisander wall which was transported to the restorers‘ workshops.
