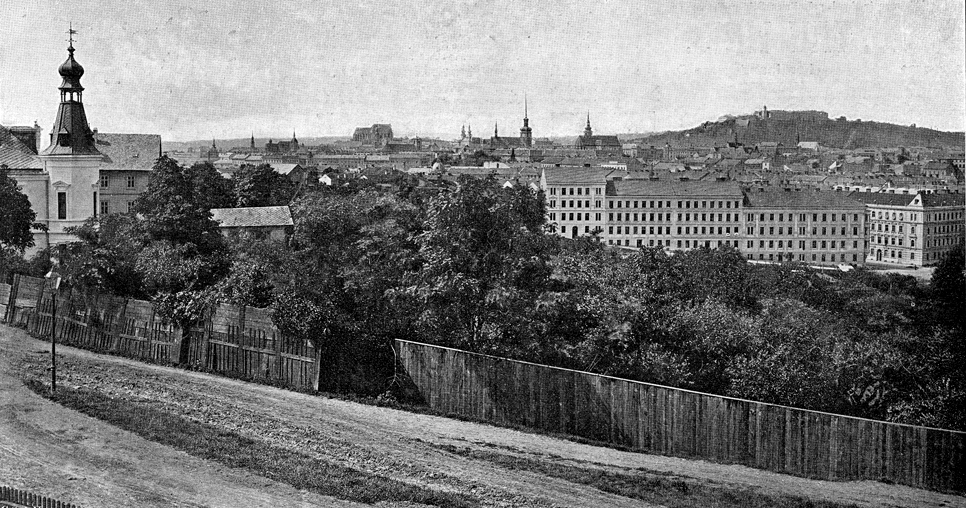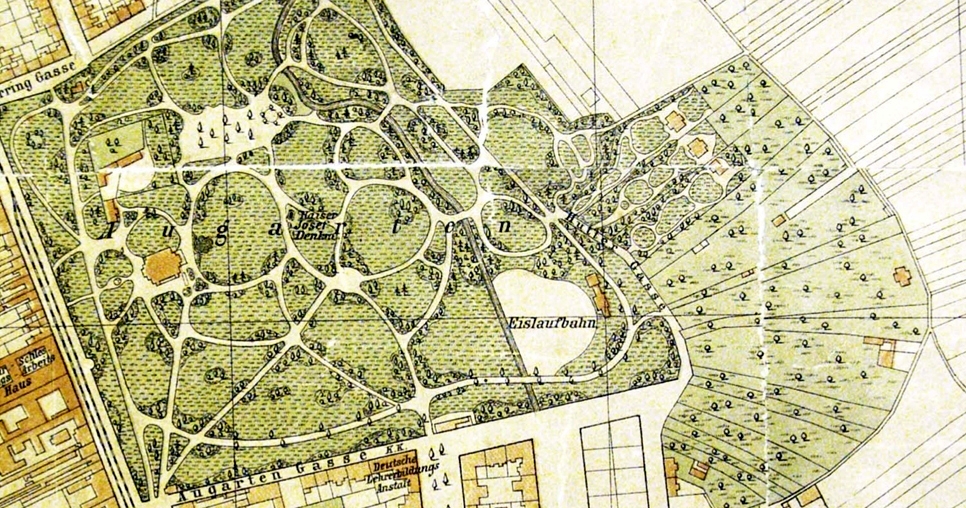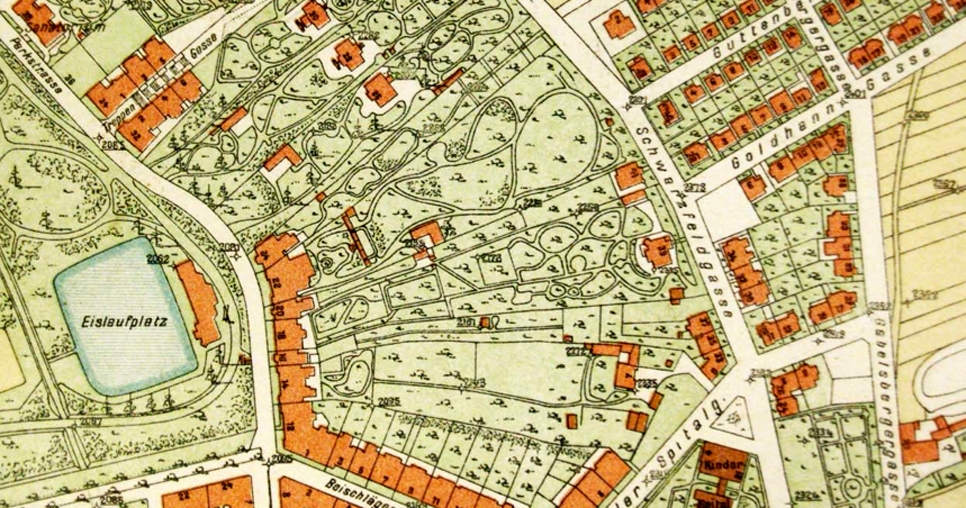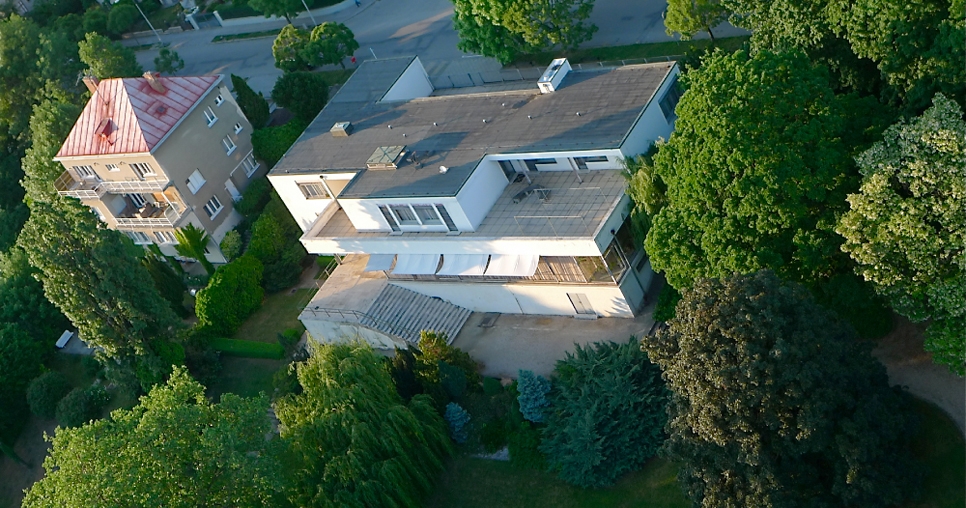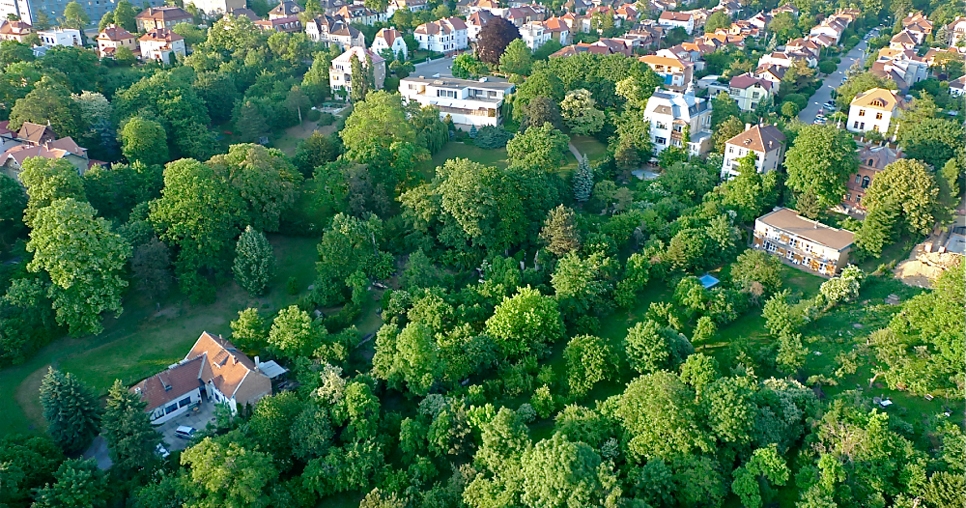Černopolní Street in the year 1899, on the left Villa Kaiser, in the rear, construction work on Antonína Slavíka street
Modern Brno began to come about starting in the 1830s when the fortifications were gradually torn down. The city rapidly grew with new construction activity, primarily connected with the building of the local ‘Ringstrasse’, lending Brno the typical features of a city of the 19th century Vienna type. The urban development of the Moravian capital, known as the Austrian Manchester primarily thanks to its textile industry, began to move outside of the centre, creating both working-class suburbs as well as residential quarters. At the turn of the 19th and 20th centuries Brno began to change into a modern city. Extensive redevelopment to the historical core occurred and late Historicism and the Art Nouveau of the Austrian and German provenance became the architectural expression of the new structures.
Along with construction of the Brno 'Ringstrasse' the urban planning of Černá Pole (Black Field) began. The first villa colony in Brno was established here here on parcels of vineyard land above Lužánky Park in the year 1860. The area between the streets Drobného (originally Hutterova-Huttergasse later Sadová – Parkstrasse) and Černopolní (Schwarzfeldgasse) was part of Lužánky Park up to the second half of the 19th century with the public greenery here freely overlapping the private gardens. The first villa in this locality was designed by the Brno builder Josef Arnold, in all probability according to urban planning by Heinrich Ferstel, one of the main architects of the Vienna Ringstrasse. At the beginning of the 20th century the construction development of this land was supplemented by tenement buildings on Antonína Slavíka and Helfertova streets and the monumental composition of Schodová street. Černá Pole became one of the most sought out Brno residential neighbourhoods during the period prior to World War I and consequently up to the end of the 1930s thanks to the supply of both individual and cooperative family housing.
The oldest, the Kaiser Villa, was built in the year 1860 at Černopolní street while the second came about, the builder Josef Arnold's own villa, in the year 1862 along with at practically the same time, the neighbouring villa for the Brno lawyer Karel Giskra. The final of the three homes 'hidden' in the depths of the gardens was, the now demolished, Adamčik Villa. The placement of these structures is clearly apparent on old maps of Brno. Cecílie Hože, the sister of Grete's father Alfred Löw-Beer became the owner of the Arnold Villa in the year 1909. She was married to Kornelia Hože, a well-known Brno lawyer and co-owner of the cement works in nearby Maloměřice. The house with its extensive land which can be seen from the living space of Villa Tugendhat, was renovated in the Art Deco style with elements of the Art Nouveau by Grete's aunt over the years 1909-1915. In October 1939 the property was confiscated by the Gestapo, only to be nationalized by the state and served as a kindergarten from the year 1952 until 2012 (at present the land is the property of the city of Brno). Members of both the Löw-Beer and Tugendhat families began to settle on more property in the immediate surroundings starting from the beginning of the 1920s and contributed to a significant extent to the 'cultivation' of this part of the city.
Grete's father, Alfred Löw-Beer, purchased an Art Nouveau villa on a practically neighbouring plot of land on Drobného street 22 in the year 1913 built over the years 1903-1904 by the Brno textile industrialist Moritz Fuhrmann. The author of the building was in all probability the Viennese architect Alexandr von Neumann. The house included extensive land with a vineyard and garden which expanded and led all the way up to Černopolní street. After Grete's marriage to Fritz Tugendhat, she received the upper part of the plot of land from her father as a gift for the construction of a house for her family. The Löw-Beer Villa, which Grete grew up in, was also confiscated by the Gestapo in October 1939 and later transferred to the property of the state. It served as a boarding facility starting in the 1960s (at present the property belongs to the South Moravian Region). There are plans to once again unite both houses along with the land into one whole with Villa Tugendhat as an installed monument to Modern architecture and the Löw-Beer Villa as a living centre for Modern architecture.
