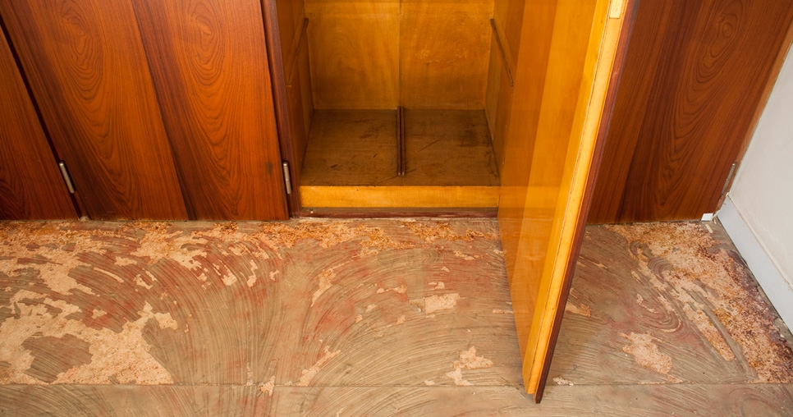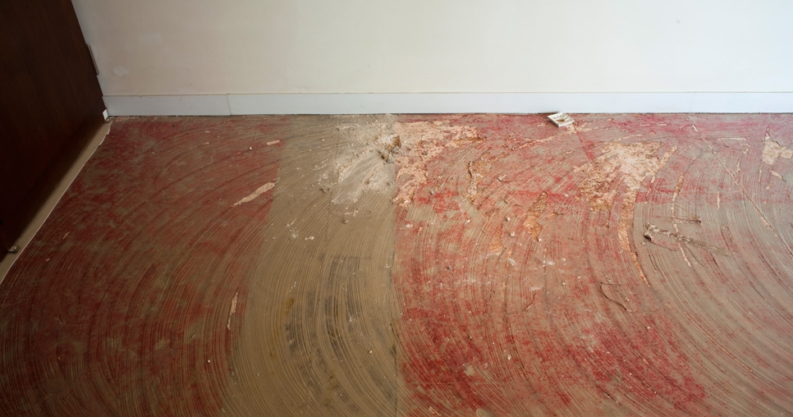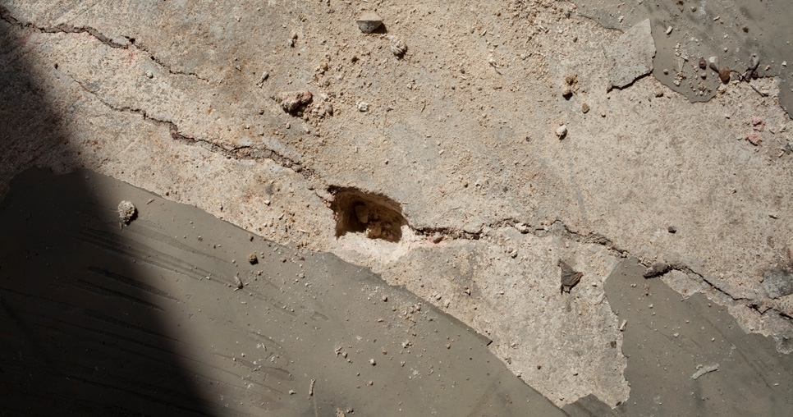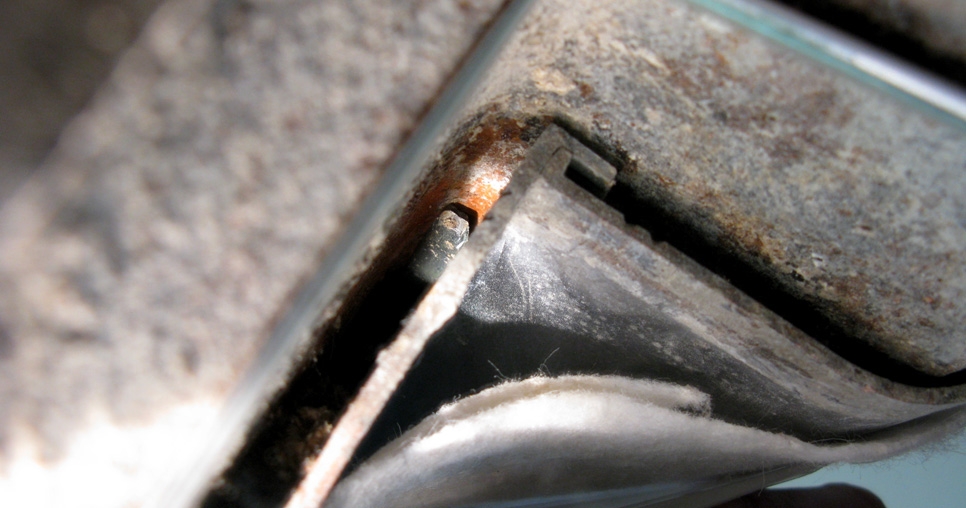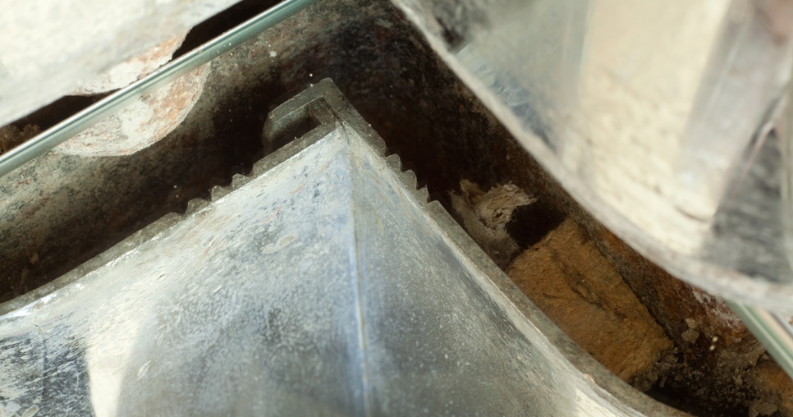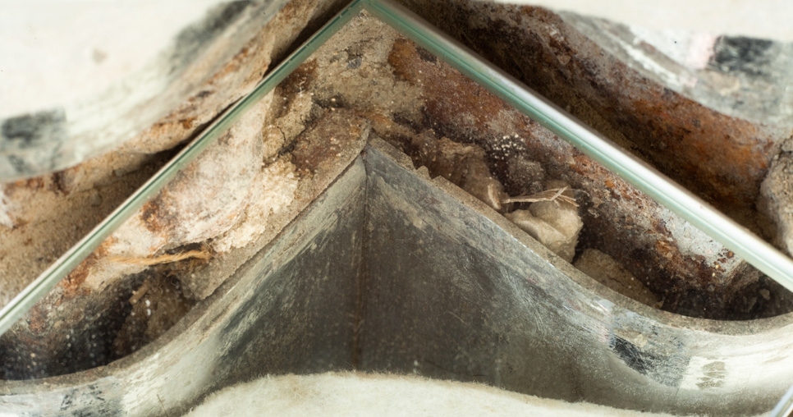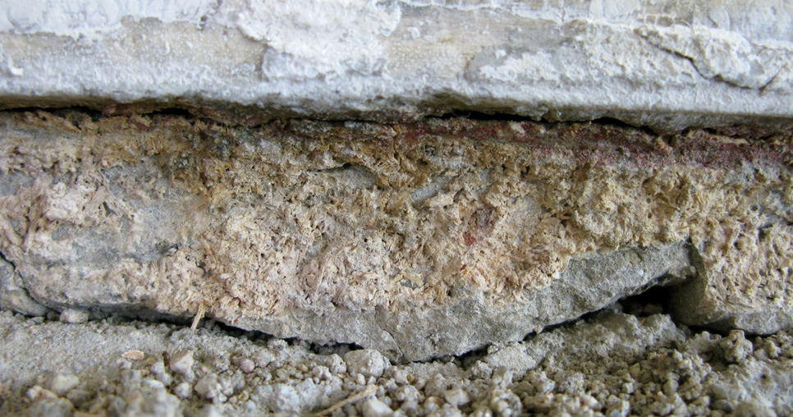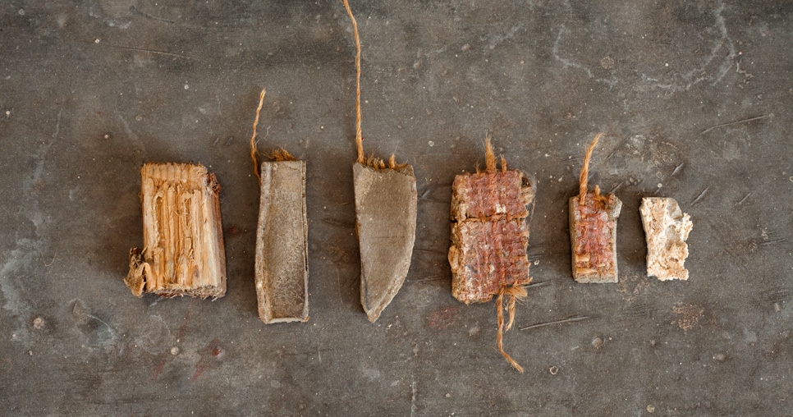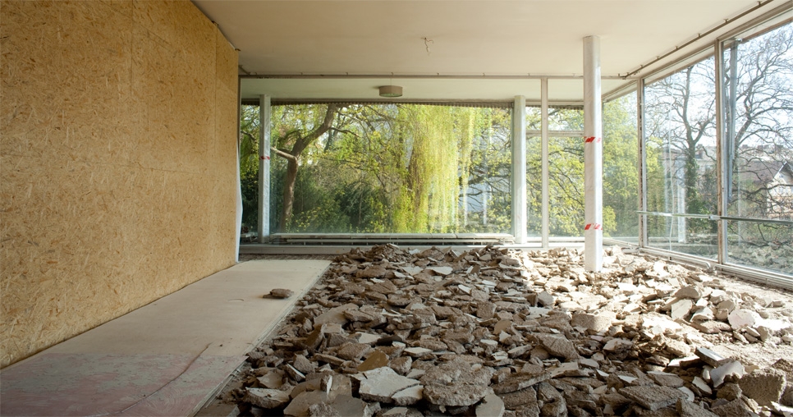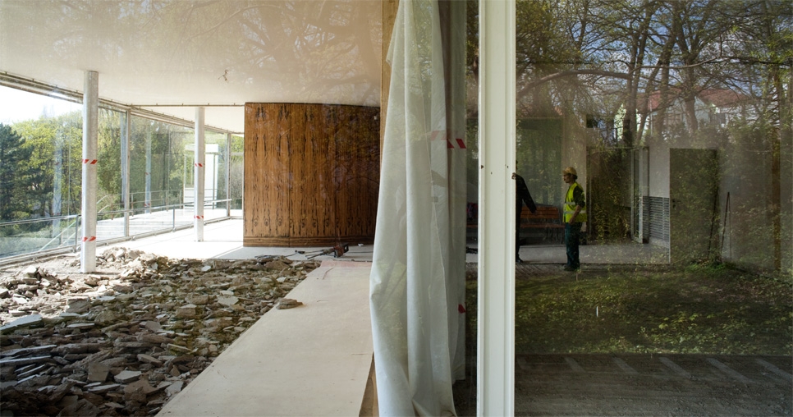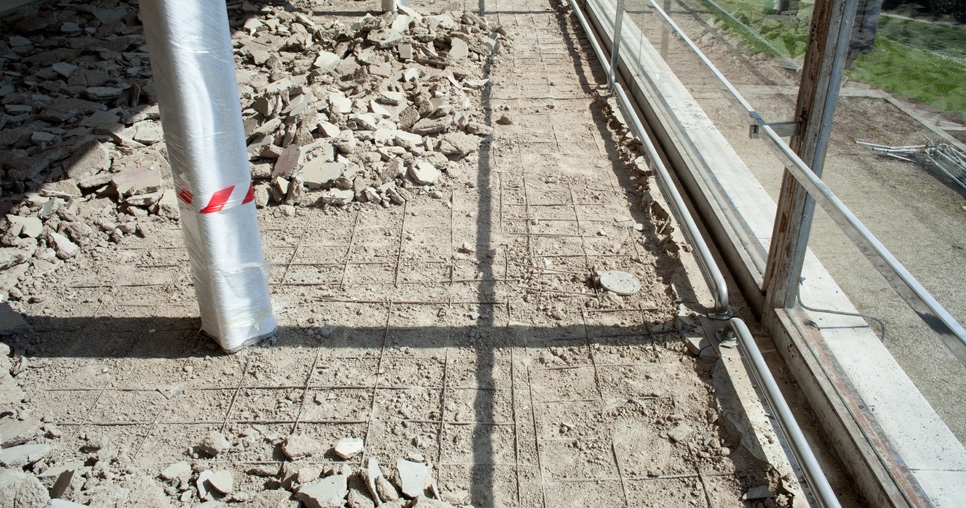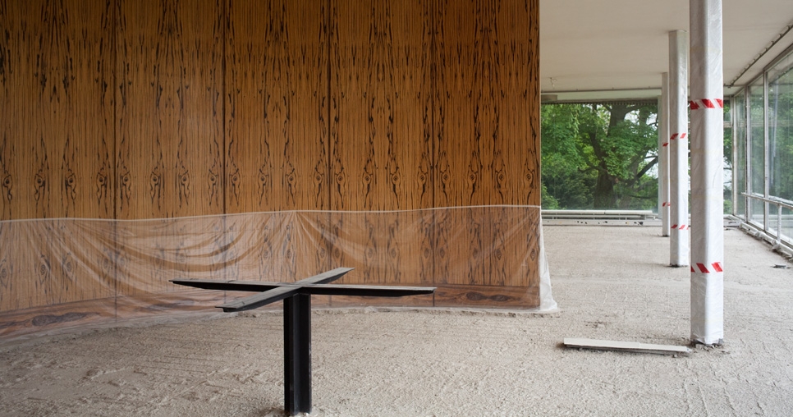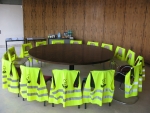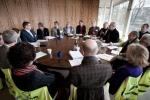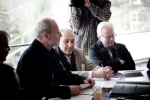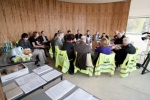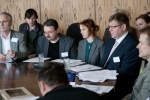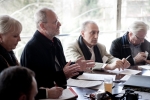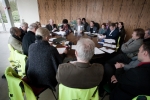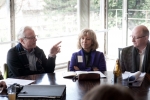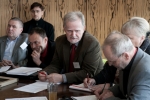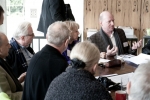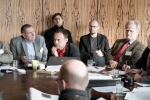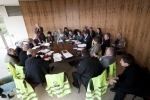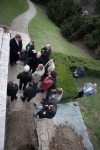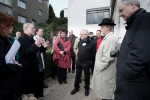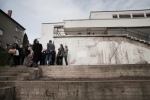Gentleman’s bedroom (3rd floor); original Sorel under a PVC covering from the 1980‘s, 2010, photograph: David Židlický
FIRST MEETING OF THE ADVISORY COMMITTEE - THICOM
On Friday, 9th April, the first meeting of the Tugendhat House International Committee (THICOM) guaranteeing an expert supervision of the monument Tugendhat House, preservation in Brno took place. This international panel of experts was set up on the basis of a decision made by the Brno City Council on 1st December 2009. The members of THICOM presented their first recommendations on the design and the performance of work itself during this meeting.
Chairman of the Committee, Prof. Dr. Ivo Hammer, mentioned the main tasks of THICOM:
expert supervision and consultancy
provision of objective information to professional public.
According to the Articles, the Vice-Chairman of the Committee was elected, being architect Wessel de Jonge from Rotterdam.
During the house visit, prof. Dr. Ivo Hammer informed the attending members of THICOM about the results of the final campaign of the restoration research into materials and surfaces, called shortly CIC (Conservation Investigation Campaign), and about the proposals related to the conservation and repair of the original substance. CIC took place between 1st – 5th March 2010 and it involved six universities and scientific institutions from four countries.
During the discussion conducted in the atmosphere of mutual respect and regard, the members of THICOM agreed with the first recommendations which were unanimously adopted.
Attendees:
Iveta Černá /Brno/, architect, head of the Muzeum města Brna branch office – Tugendhat House, head of the committee’s protocol
Wessel de Jonge /Rotterdam/, architect, expert on the rehabilitation of modern architectural monuments, Vice-Chairman of the Committee
Alex Dill /Karlsruhe/, architect, modern architecture university professor
Daniela Hammer-Tugendhat /Wien/, art historian, honorary Chairwoman of the Committee
Ivo Hammer /Wien/, preservationist/restorer, Chairman of the Committee
Petr Kroupa /Brno/ art historian, director of NPÚ-ÚOP Brno
Karel Ksandr /Praha/, deputy direction of the National Museum, former expert guarantor of NPÚ for Tugendhat House
Arthur Rüegg /Zürich/ architect specialising in modern architecture monument rehabilitation
Miloš Solař /Praha/, architect, expert guarantor of NPÚ for Tugendhat House
Josef Štulc /Praha/, president of the Czech National Committee of ICOMOS
Ana Tostões /Lisbon/, architect and architecture historian, Chairwoman of do.co.mo.mo. international
Ruggero Tropeano /Zürich/, architect specialising in modern architecture monument rehabilitation
Martin Zedníček /Brno/, architect, head of the Department of Monument Conservation of Brno City Municipality
Next meeting of the Committee will take place on 4th June 2010 in Brno.
SOREL Cement
After removing the PVC flooring laid during the villa restoration in the 1980’s , Sorel cement was detected on the 3rd (bedroom floor) floor. Sorel cement was patented in 1927 and it was made of burnt magnesia and magnesium chloride solution with the addition of other aggregates. It was used for the production of artificial stone and, in particular, for the production of seamless floors (xylolite) This material was also applied in the main residential space but it was fully removed in the 1980’s and replaced with screed floor cover and steel reinforcement (reinforcing bars). The remains of Sorel cement in the main living space were detected at the wall face under travertine sockles. For the time being it cannot be clearly determined whether the Sorel cement was used in Tugendhat House during its finalisation in 1930 or during the post-was reconstruction in 1945, when the original flooring Deutsche Linoleum-Werke (DLW) was replaced by red coloured xylolite (see the photograph by Peter Zerweck from 1969 in the section of Study and documentation centre).
JACKETING OF COLUMNS IN THE MAIN LIVING ROOM
The steel supporting columns having a cross section in the shape of cross are jacketed in the main living room always by four chromium plated U-shaped brass sheets. After removing the screed it was possible to use a mirror to partly document the system of binding the jacketing segments. This confirmed the consideration by Wolf Tegethoff, Tatjana Bayer and Martin Griseser Stremscheg, who anticipated the application of the bayonet principle with locking by vertical movement. In the space between the jacketing and the column structure we detected dilatation wooden blocks. Chat is also well visible are the river heads. At the internal jacket facing we also detected fragments of the original floor covering (DLW).
SEWERAGE
A part of the horizontal sewerage was uncovered outside the building at the garden terrace. A probe between the inspection manholes proved its state of disrepair. This confirmed the long-term assumption that rain water and sanitary sewage leaked below the foundations and was one of the causes of the garden terrace faults. Furthermore, the original cast iron ran water and sanitary vertical sewerage was uncovered. Camera tests proving passability were conducted.
FURTHER WORK
On the 1st floor (technical floor) the function of the crawl-way with hot water pipes, which was backfilled, filled with concrete and covered with a new floor layer in the 1980’s was partly renewed.
The heat exchanger was shut off and the existing technical equipment installed in the spaces of the boiler room and coke room in the 1980’s is ready for dismantling. The original elements (ash lift and its ceramic tiling) will be preserved and restored as technical monuments.
The safeguarding and rehabilitation of the concrete retaining wall commenced in the space of the so-called „tunnel“, which separates the building itself from the service networks beneath the road.
