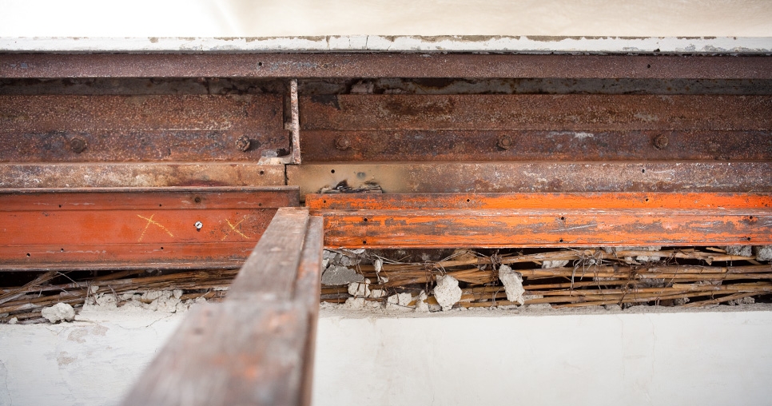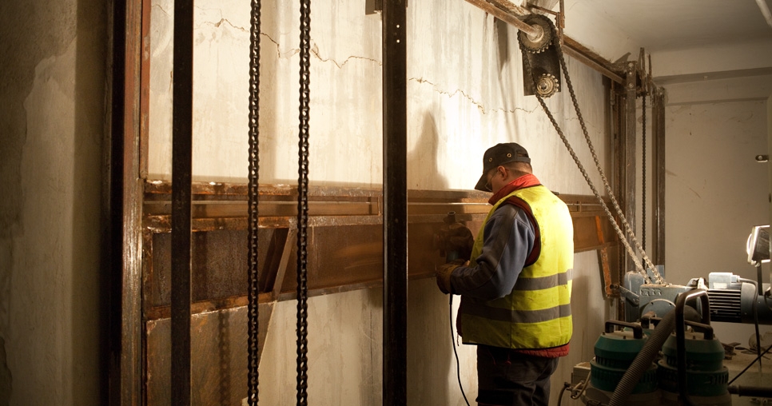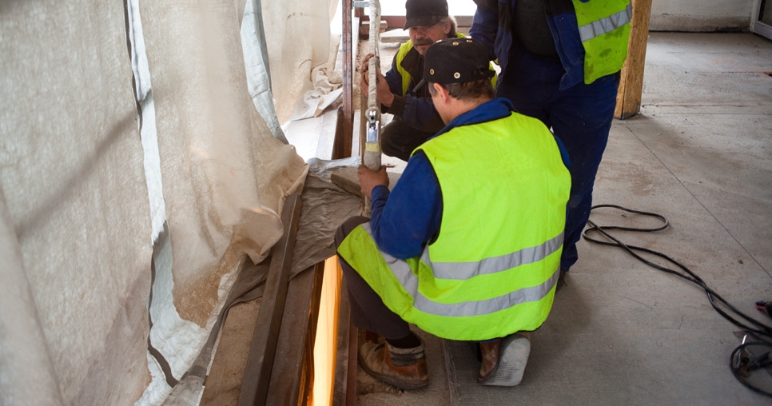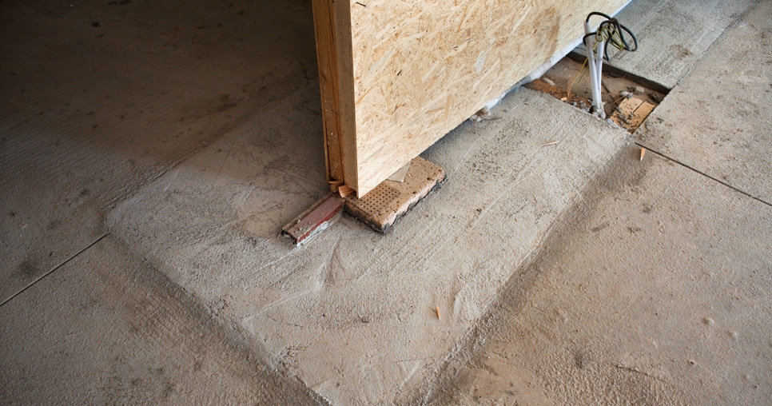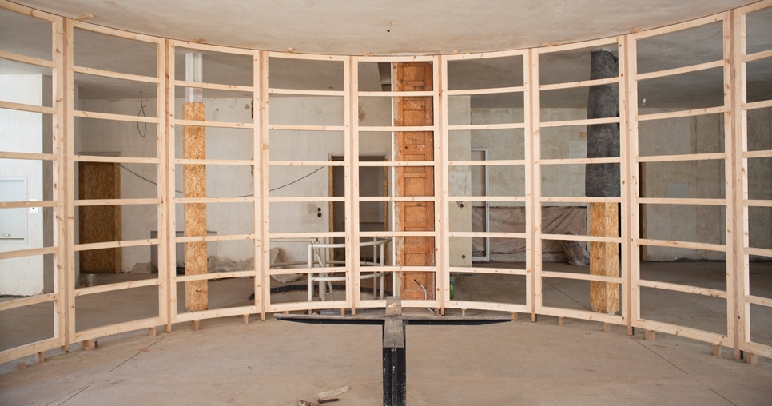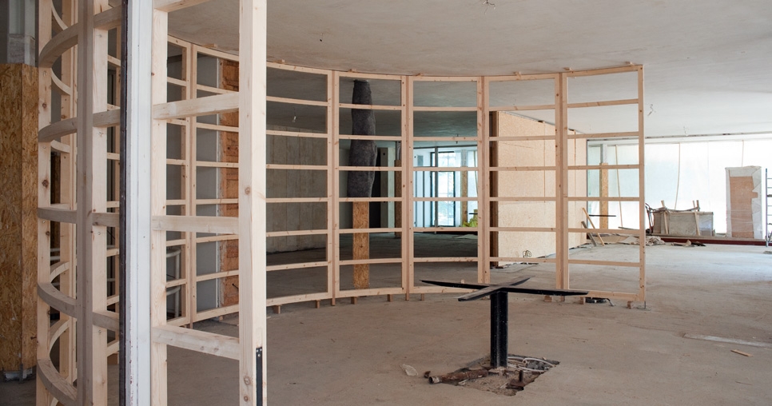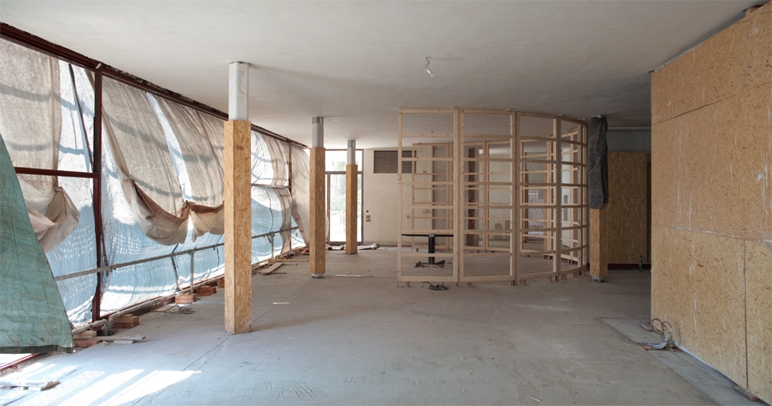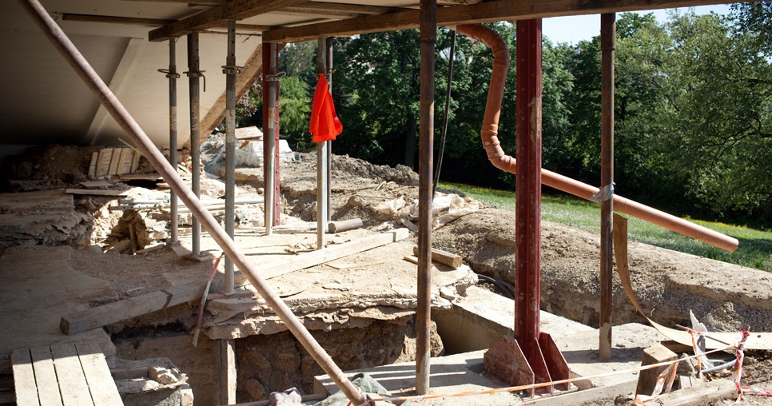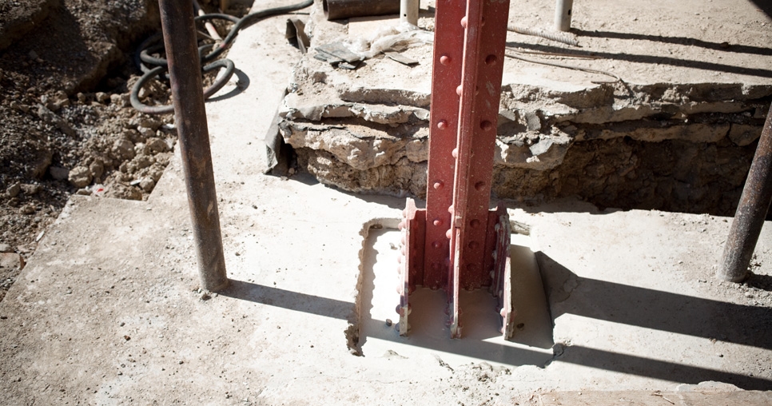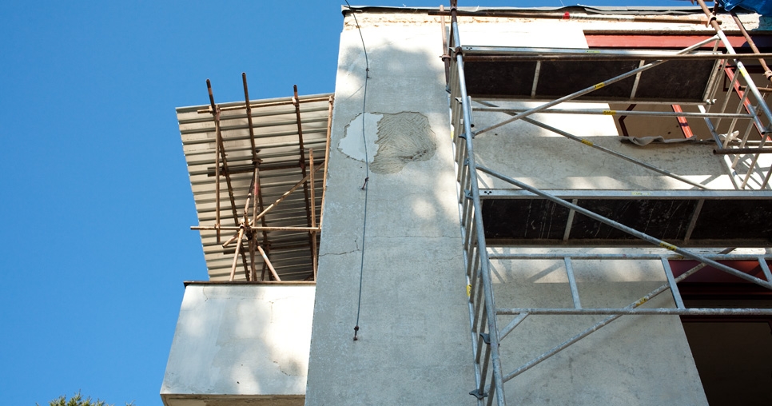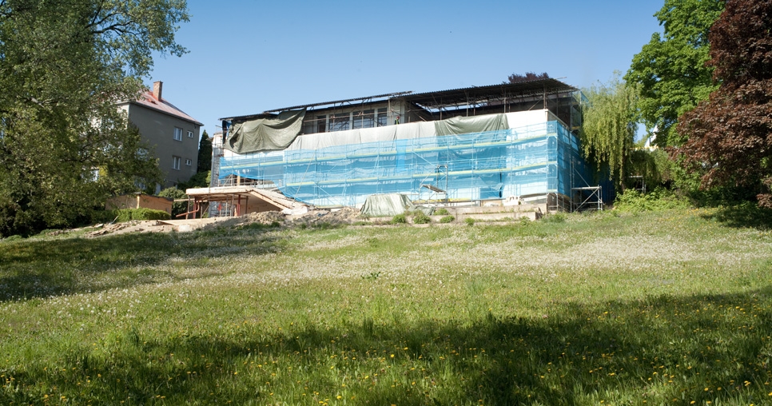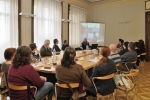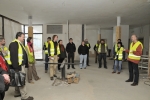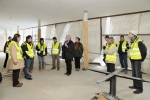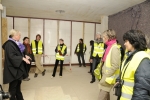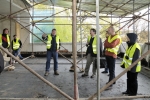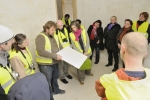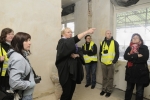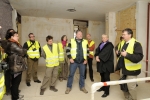Main living room (2nd floor); detail of the steel structure in the upper part of the glazed wall, 2011, photograph: David Židlický
METAL ELEMENTS
After removing the unauthentic glazing from the 1980’s and mechanical cleaning of incoherent coatings, the glazed wall steel structure in the main living room was repaired and deformations were evened out. The restorers started renewing the window lowering mechanism.
Before applying a special re-profiling mixture onto the floor in the main residential room (2nd floor), the load bearing steel profiles under the onyx partition wall, the milk glass wall and the glazed wall between the scullery and the garden terrace were structurally stabilised.
WOODEN ELEMENTS
The restorers installed a load bearing wooden grate for the rounded partition wall made of Makassar ebony defining the dining room in the main living room. Once the partition wall anchors are precisely fitted, this structure will be removed and finally installed after fitting the final floor layers.
OTHER WORK
A strip foundation was completed under the garden terrace. In relation to this the deflected steel loading bearing columns was restored and then cleaned and treated with a protective anticorrosive coating.
In the entrance hall (3rd floor) a fragment of the central heating return pipe was discovered behind the rounded milk wall. A new stainless steel pipe was installed in the place of this original fragment.
Work continues on the renewal of the interior and exterior plasters. Jet grouting is performed in the interior plasters to strengthen their incoherent parts.
Unauthentic terrazzo fro the 1980’s was removed in front of the personnel wing on the 2nd floor.
Special reprofiling mixture was applied in the main living room (2nd floor) which will form a first layer under the xylolite layer.
On the technical floor (1st floor) , the thermal insulation on the water and central heating pipes is being applied (mineral insulation with smooth cement plaster). On the 2nd and 3rd floor the central heating pipes are being installed.
In the boiler room (1st floor), the implementation of flue gas duct started (duct system) started – concrete structure with fireclay lining
National Heritage Institute – the central office and local office in Brno held a specialized seminar on Tugendhat House restoration on 13th April 2011. The specialists from the National Heritage Institute from the whole of the Czech Republic were familarised with the theoretical and practical questions of monument restoration addressed during this extraordinary project in the form of lectures and guided tour in the house.
