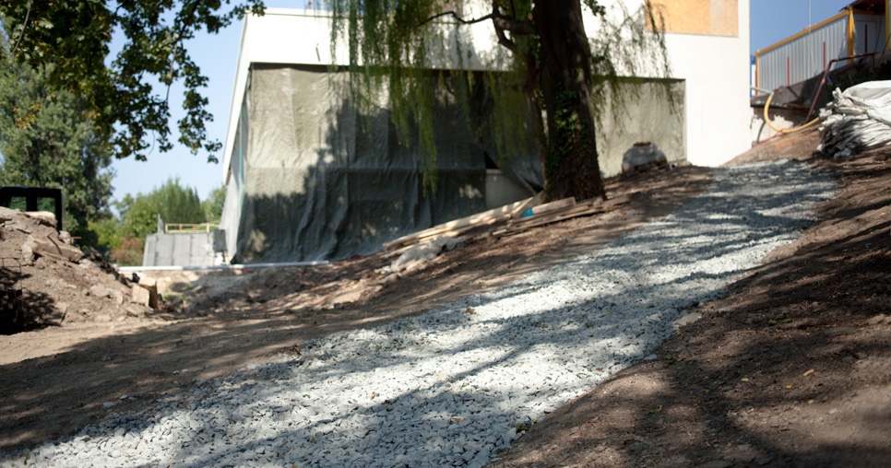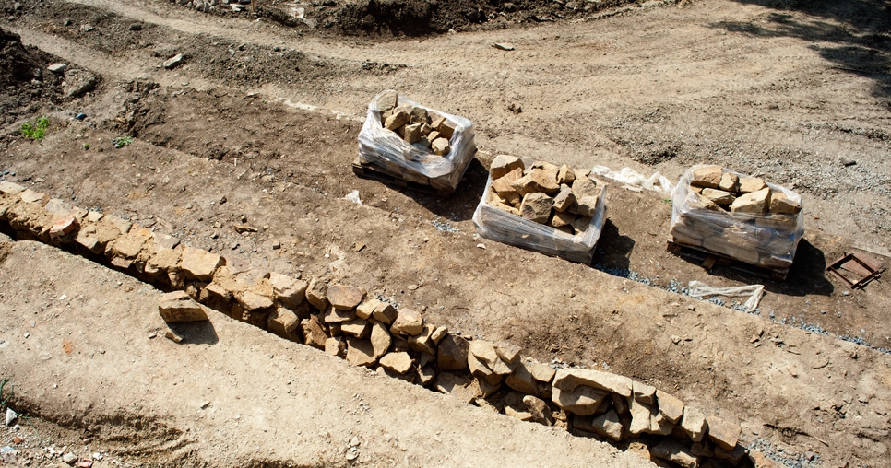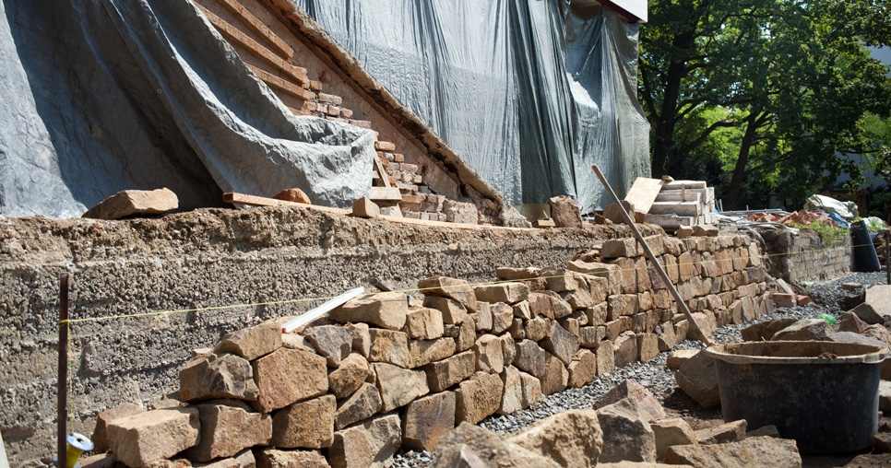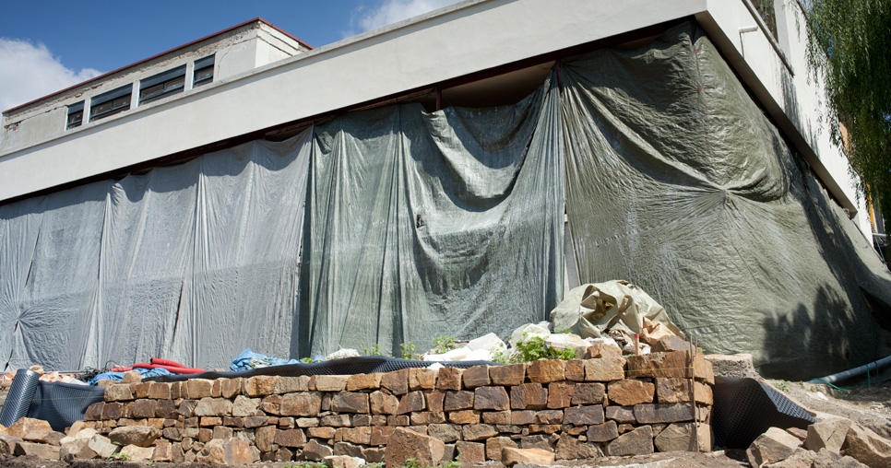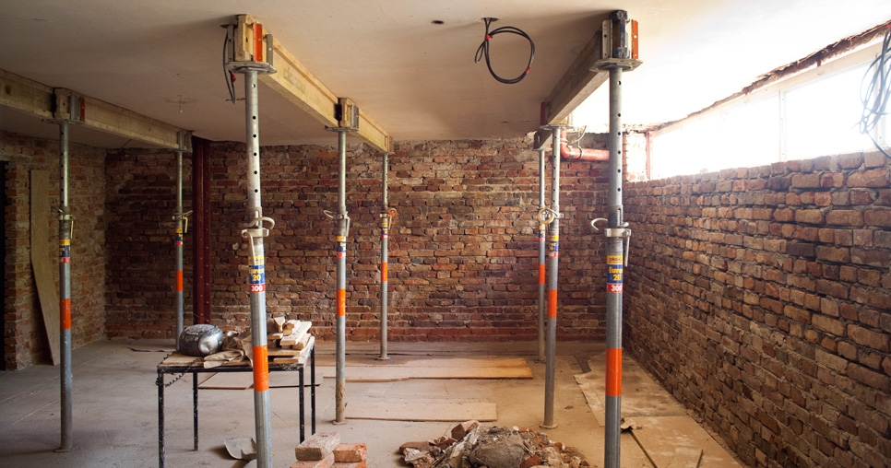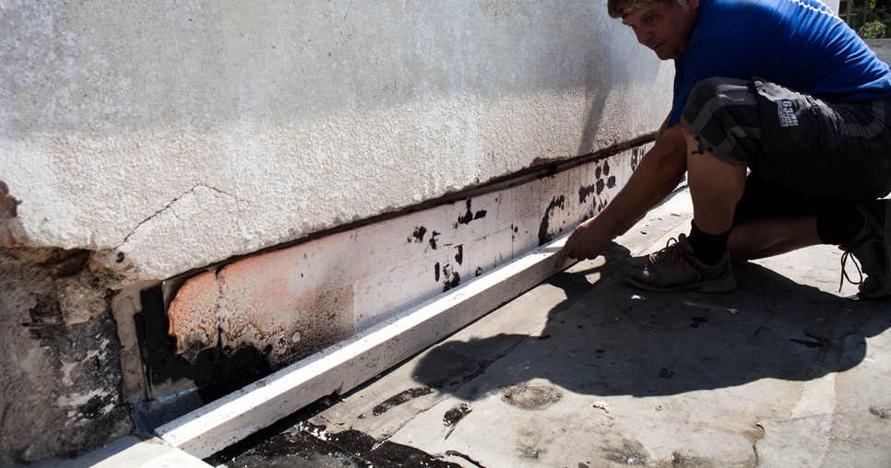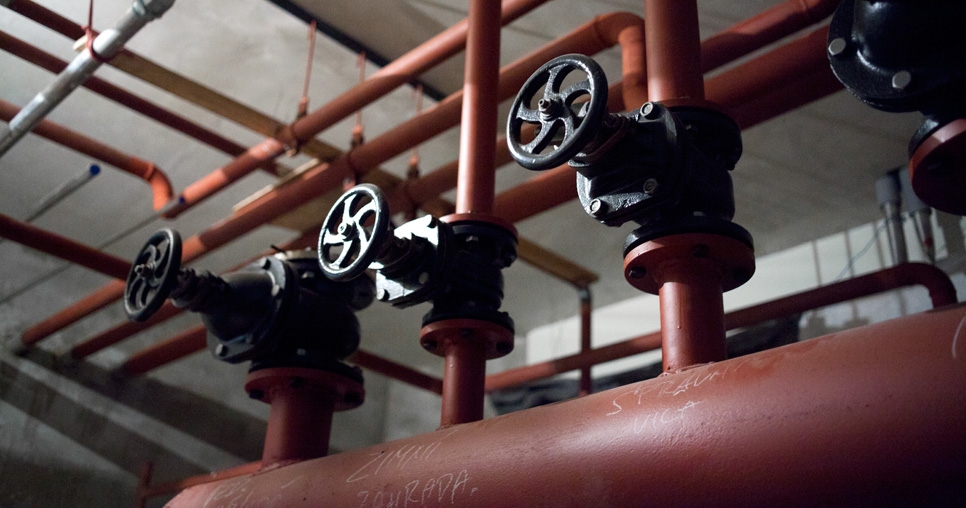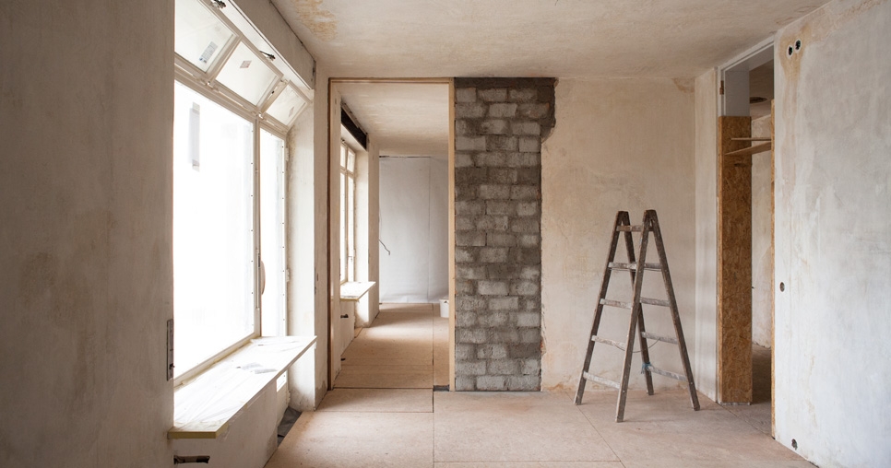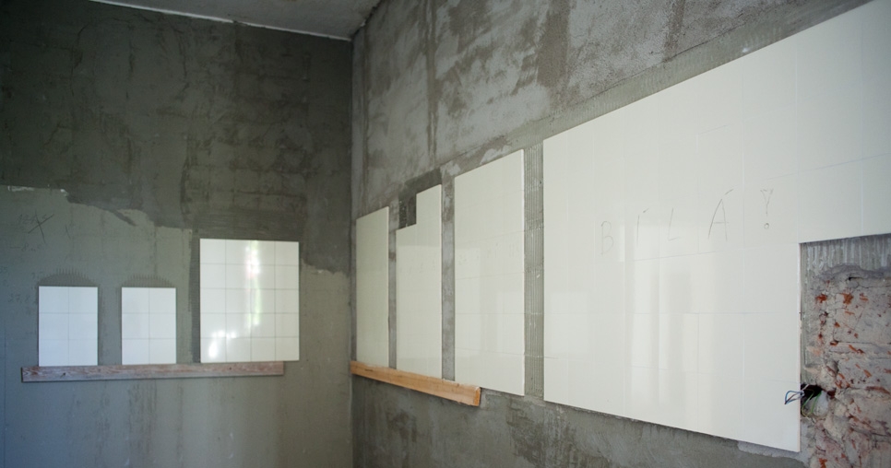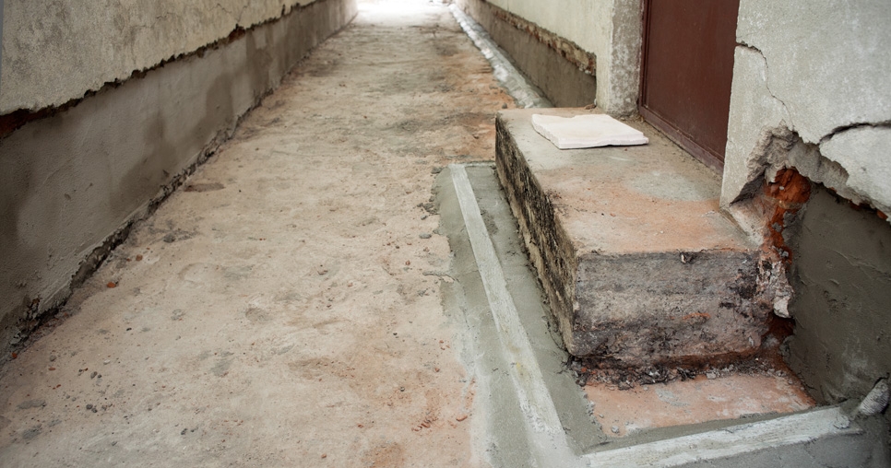Base gravel layers of the garden paths and the south-eastern frontage of the house before fitting the large-size windows, 2011, photograph: David Židlický
GARDEN
The salvation and safety pruning of tree species was completed in the garden. In the lower part of the garden a grown conker snapped as a result of a strong wind. After assessing the condition of the tree, the experts decided on its removal. Furthermore, the reconstruction of garden paths commenced (spreading of gravel layers). In the upper part of the garden, the quarry stone of the wall masonry at the base of the house was sampled.
TERRACES
As regards the garden terrace (2nd floor) the bricking up of the peripheral walls was completed on the rear side of the transferred plasters and wiring is now installed in these areas. On the front side of the transferred plasters, the restorers removed the textile wrapping and the wooden grit anchoring the plasters during the transfer. On the north-western side, the restorers fitted the reconstructed steel window.
The non-authentic floor layers in the garden terrace were removed and replaced with new damp proofing.
On the upper terrace (3rd floor), the restorers started installing travertine plinths. Restored large-size terrazzo tiles were stored on site, made in a good quality in the 1980‘s.
BOILER ROOM
A hot service water heater was installed in the boiler room on the technical floor (1st floor) and historic boilers are being connected to the new heating system including water pipes. The authentic steel boiler room door frames have been renovated and the entrance width was adjusted according to the original condition.
METAL ELEMENTS
The steel frames for large-size windows are ready to be glazed by the restorers- this will take place at the beginning of September. Final coatings are applied on other metal elements.
OTHER WORK
The restorers installed a casing of the sliding door to the opening in the partition wall between the boys’ room and their sister Hanna’s room on the so-called „bedroom floor“ (3rd floor).
Reference surfaces of the ceramic faience tiles are sampled in the kitchen on the main living floor (2nd floor), at the same time, floor tiles are being sampled.
Unauthentic terrazzo from the 1980’s was removed from the external personnel staircase.
On the 3rd floor, the restorers supplement plasters on the attic sections of the façade. In the interiors on the 3rd floor work continues in the application of thin-layer plasters.
