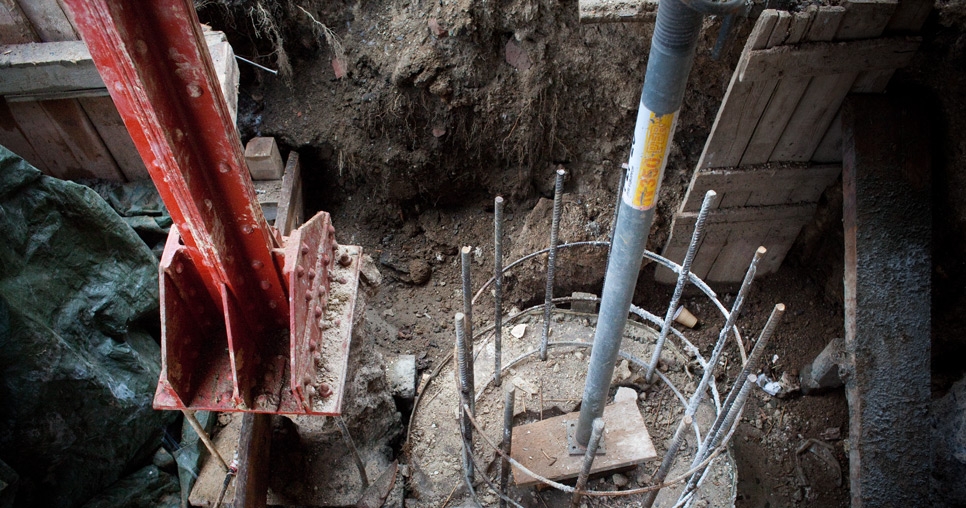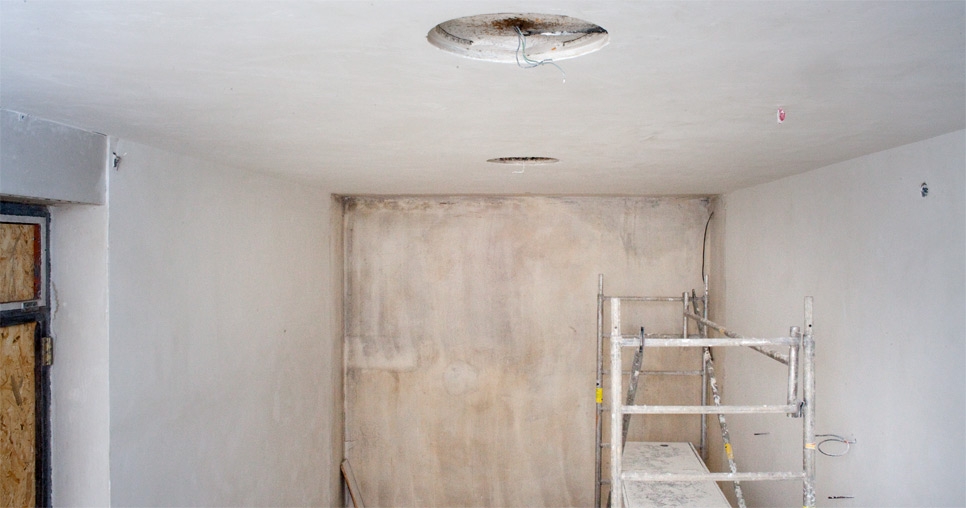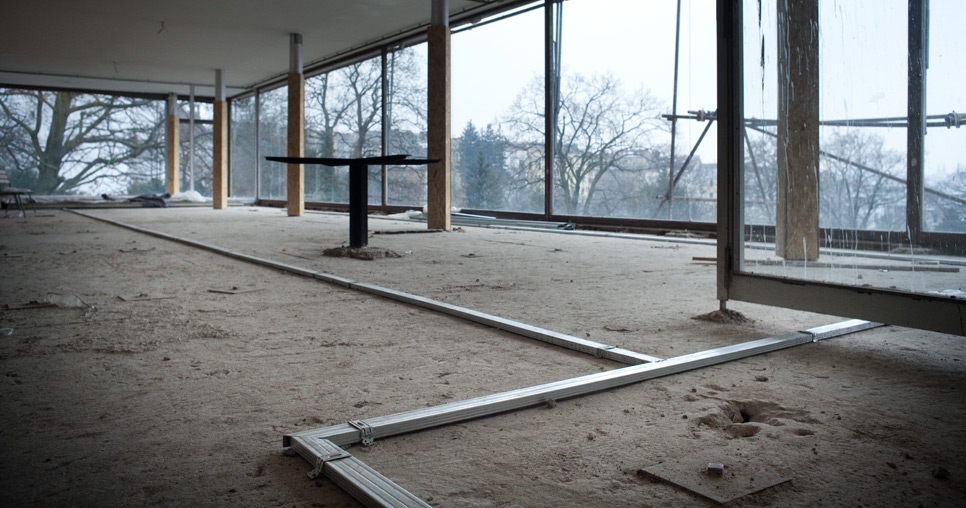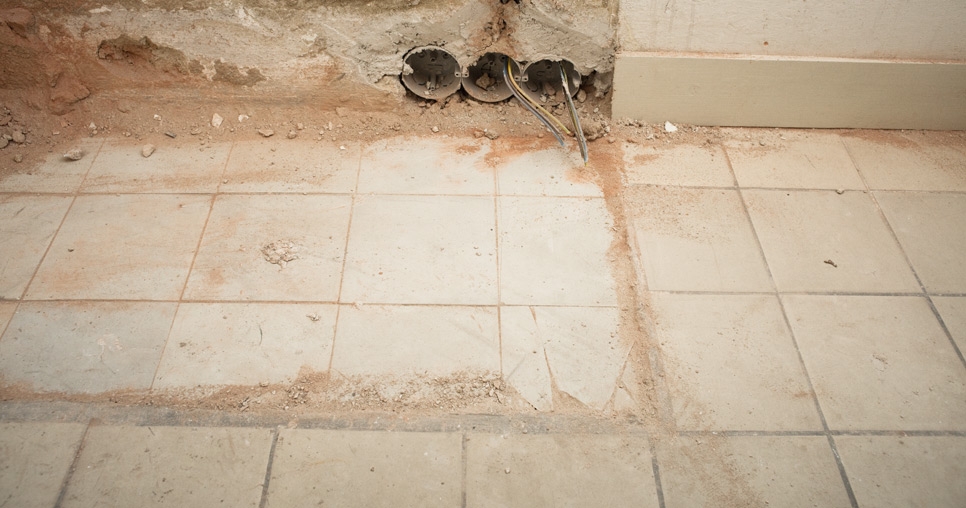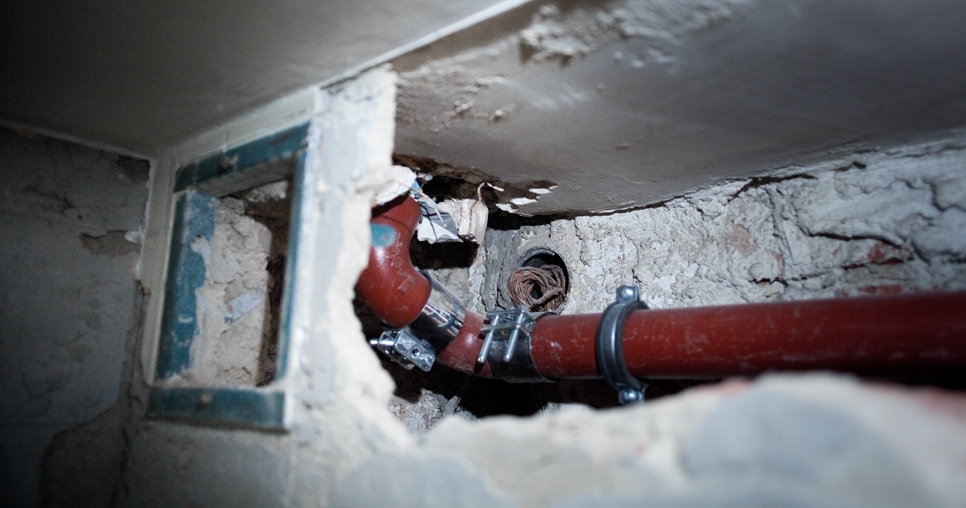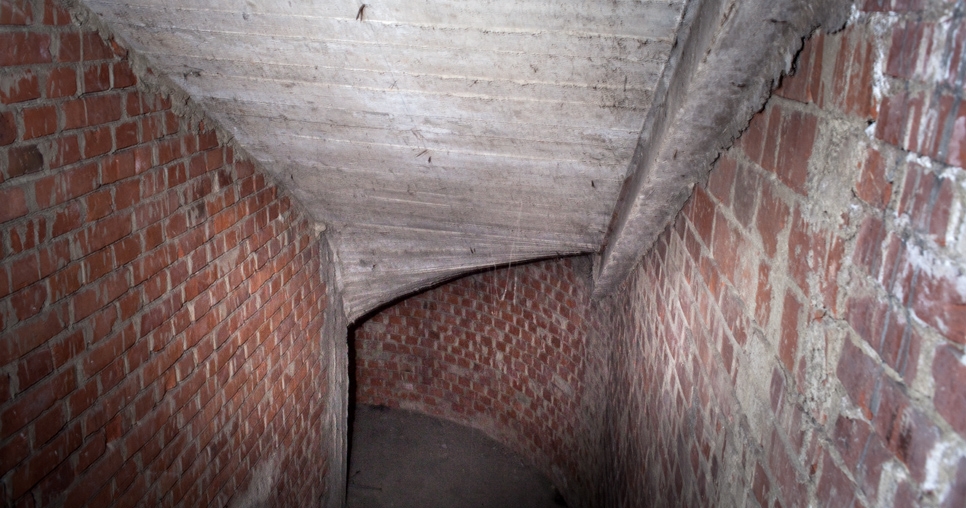Garden terrace; new foundation well with steel reinforcement, 2010, photograph: David Židlický
GARDEN TERRACE
Reinforcement was inserted in the first of the foundation wells and concreted. Excavation work is performed in the other foundation wells; the total number of the wells is. In the second half of December, the second foundation well was dug up and concreted.
PLASTERS
In the gentlemen’s room (3rd floor), a reference sample of the internal plaster was approved and it will be applied in the whole room. Following the validation of the application of the technology and working procedure in large entire zones in this room, the final method and working procedure will be determined for the other residential spaces.
METAL ELEMENTS
Steel drapery guides were dismantled on the bedroom floor (3rd floor). Incompact varnish layers on steel door and window structures are mechanically cleaned. A structure protecting against weather conditions was installed on the external side of the windows on the bedroom floor, which will enable the restorers to apply the coatings in the winter.
ADDITIONAL WORK
Installation of the first of the two layers of modified layers started on the roof.
The concreting of the subfloor was completed on the technical floor in the laundry (1st floor).
Work on weak current wiring continues on all floors. Installation of horizontal suction pipe distribution system of the electronic fire alarm system commenced.
In the gentleman’s room (3rd floor) , the xylolite floor was removed in the approved extent. A switchboard was located in the chamber adjacent to the personnel tract (2nd floor), and the original ceramic white floor tiles by the company RAKO were discovered after removing a concrete plinth under the switchboard.
In the second half of December, the restorers dismantled both original heat exchangers in the ventilation unit (1st floor).
During the installation of horizontal sewerage, a hollow room was detected in the hallway behind the projection room (2nd floor) under the staircase leading from the bedroom floor to the main residential hall.
