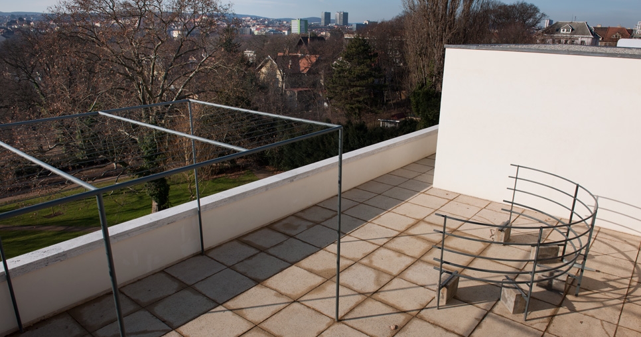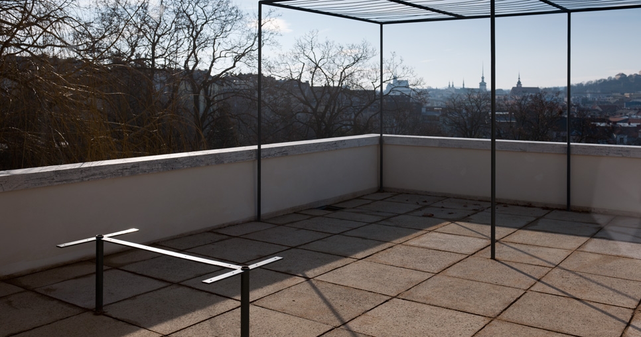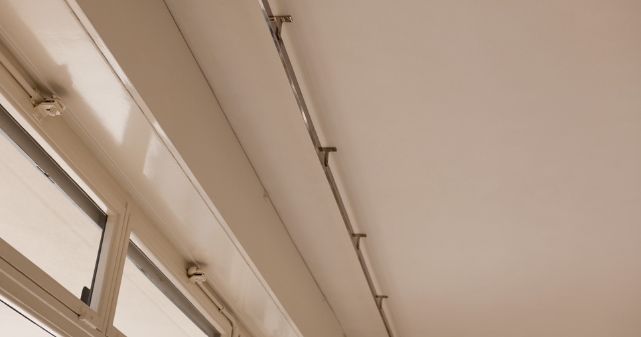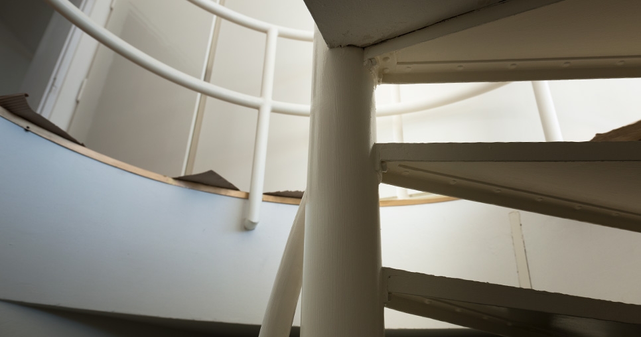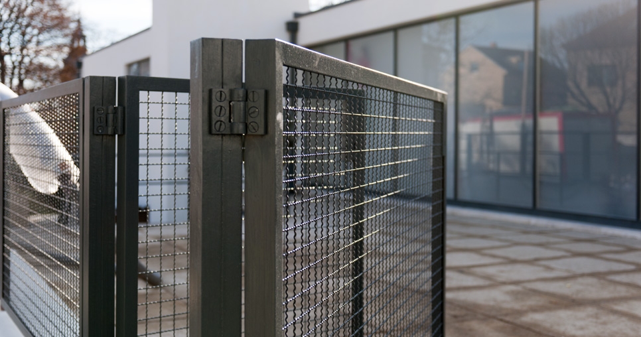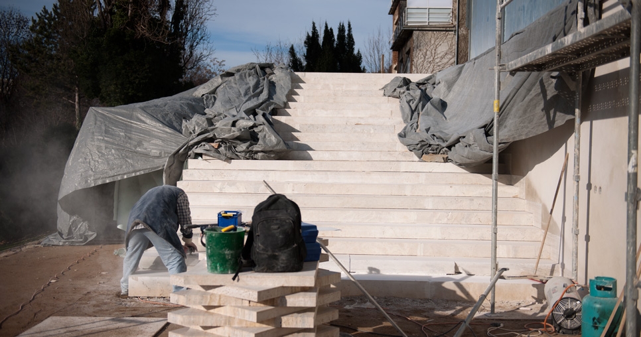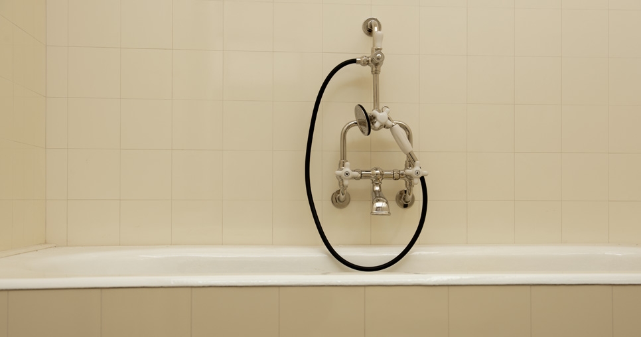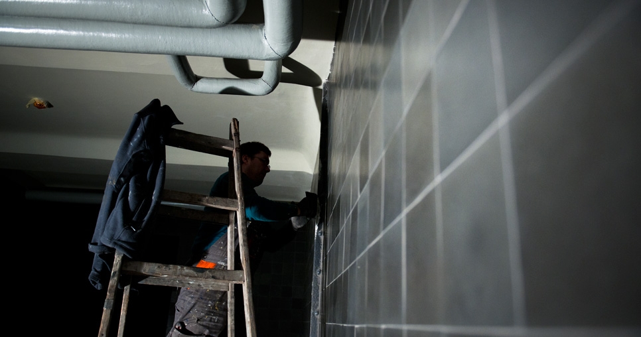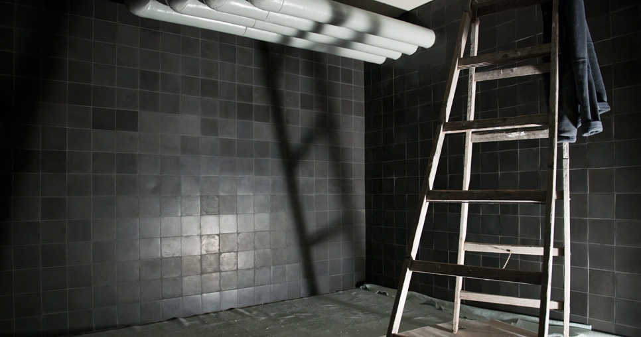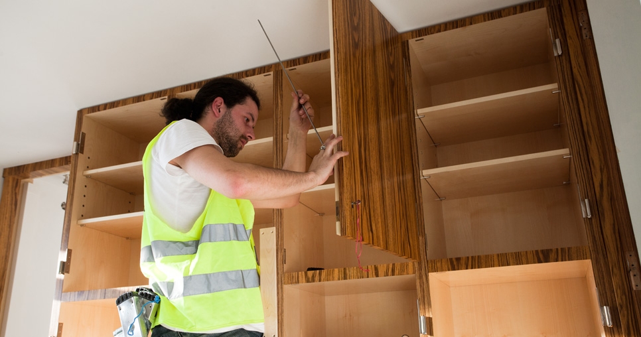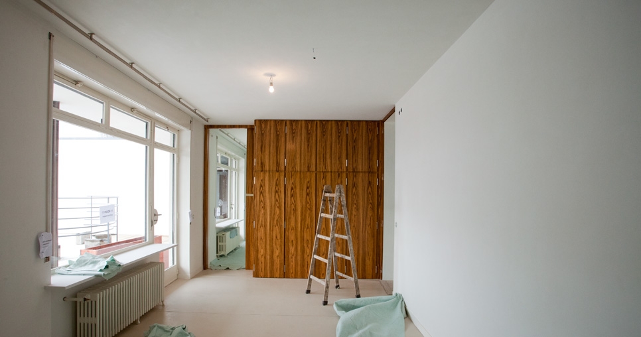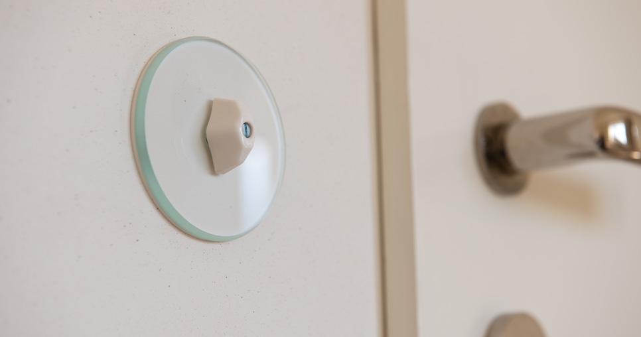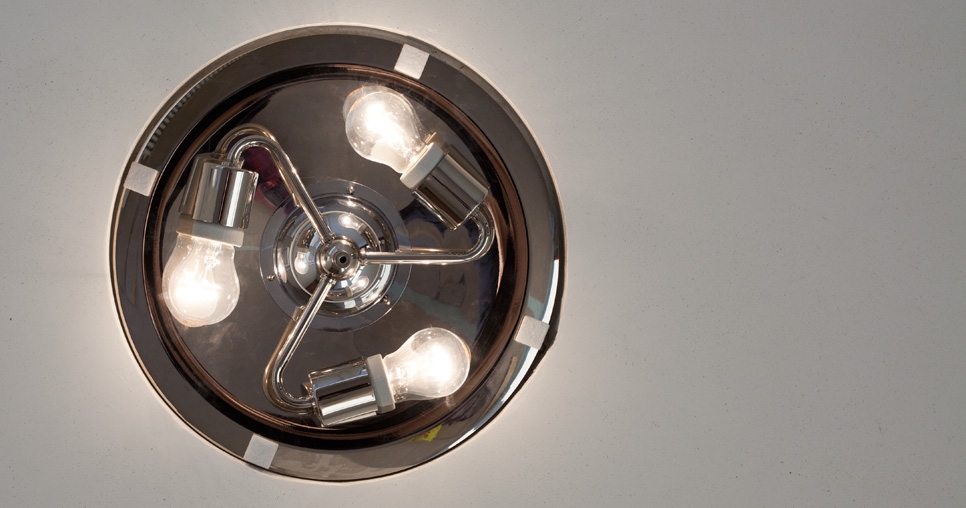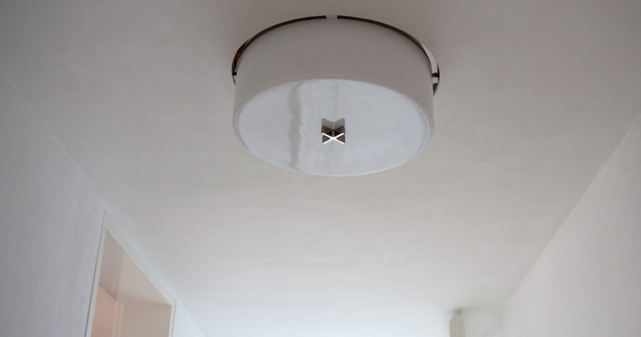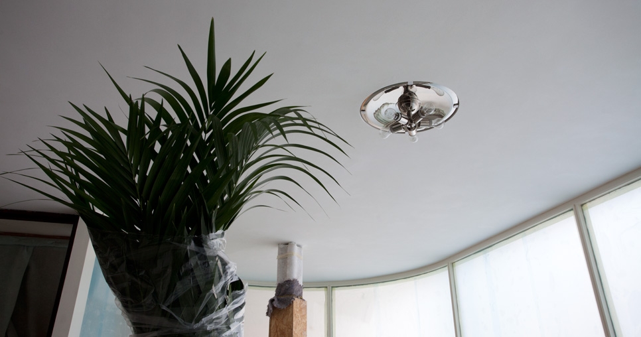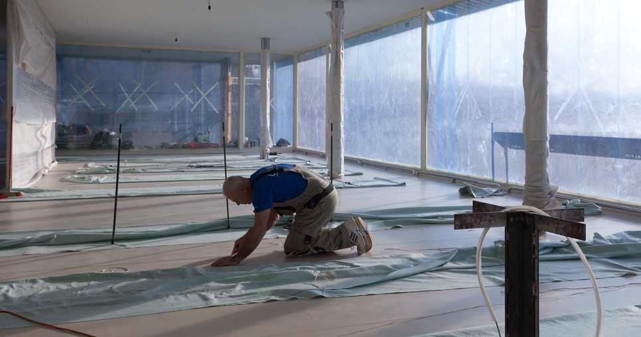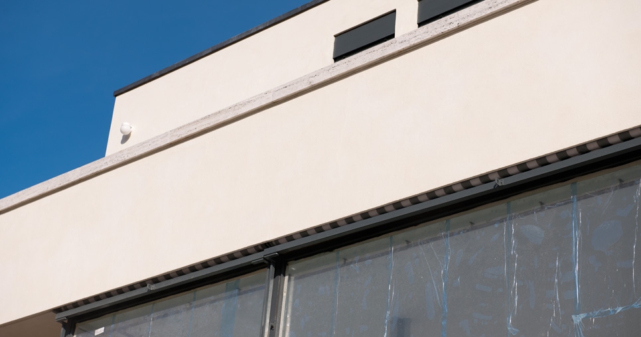Upper terrace (3rd floor), 2011, photograph: David Židlický
METAL ELEMENTS
On the 3rd floor, the restorers finished the steel structure coatings and installed door fittings on steel doors and windows. On the 2nd and 3rd floors, guiding rails for drapery were fitted. The restorers cleaned the steel structure of spiral stair ace leading from the 2nd floor to the 1st floor and applied the prime coat. On the upper terrace (3rd floor) , a new metal table structure was fitted in the terrazzo pavement along with the authentic preserved steel structure of a semi-circular bench which was fitted in its original place. The restorers reassembled the individual parts of the street fence including the entrance gate and small gates. The ventilation ventilator drive in the so-called „air-conditioning unit“ on the technical floor (1st floor) was put into service. Final coatings of all heating elements and feed pipes were provided with top coats.
STONE AND PAVEMENTS
The restorers finalised the assembly of the garden terrace staircase made of travertine and the peripheral edge with a gutter. On the upper terraces (3rd floor), the restorers finalised the laying of large-size terrazzo tiles and concrete pavement was completed on the technical floor along Černopolní Street. In the entrance hall (3rd floor) and on the main interior staircase, the restorers completed the cleaning of the authentic travertine elements (pavement, staircase steps). The concrete pavement in the so-called „tunnel“ (2nd floor) was also completed and the original brickwork was cleaned. In the space of the so-called „tunnel“ the restorers installed two built-in boxes which will be used as storage spaces for the purposes of the Museum of the City of Brno.
TILING
During December, the bathtub walling in the bathrooms including the laying of white earthenware tiles was completed. On the technical floor (1st floor) the restorers finalise the wall and floor tiling in the area of the former coke room. The restorers also cleaned the authentic black ceramic tiles in the coke chute which was renewed after removing the bricked-in wall. The authentic preserved ceramic white earthenware tiles were cleaned in the ash lift reveal in the boiler room and the moth room (the so-called "fur coat strong room“).
WOODEN ELEMENTS
On the so-called „bedroom floor“ (3rd floor), the restorers finished the installation of replica wardrobes in the governess's and the girl’s room. In the gentleman‘s and lady‘s rooms the restorers finalised the installation of authentic restored built-in wardrobes. Between the girl‘s and boys‘ rooms a sliding door was installed. On the 3rd floor, the restorers applied the top coats on the wooded doorframes.
WIRING
The installation of sockets and switches was finalised on all floors of the house (historic replicas as well as contemporary sockets hidden under plinth slats). On the 1st and 3rd floors, the installation of ceiling and wall light fittings was finalised.
OTHER WORK
The laying of DLW linoleum was completed in the main living room.
The fitting of awnings in the garden frontage was finalised.
On the technical floor (1st floor), the restorers completed the interior plasters and insulation with concrete smoothened surface. On the 1st floor, installation of built-in public WCs commenced.
The restorers finalised the final coatings of the retaining wall under the street fencing.
Gardeners brought all listed plants on site. Wooded flower pots for mobile vegetation on terraces were also brought.
