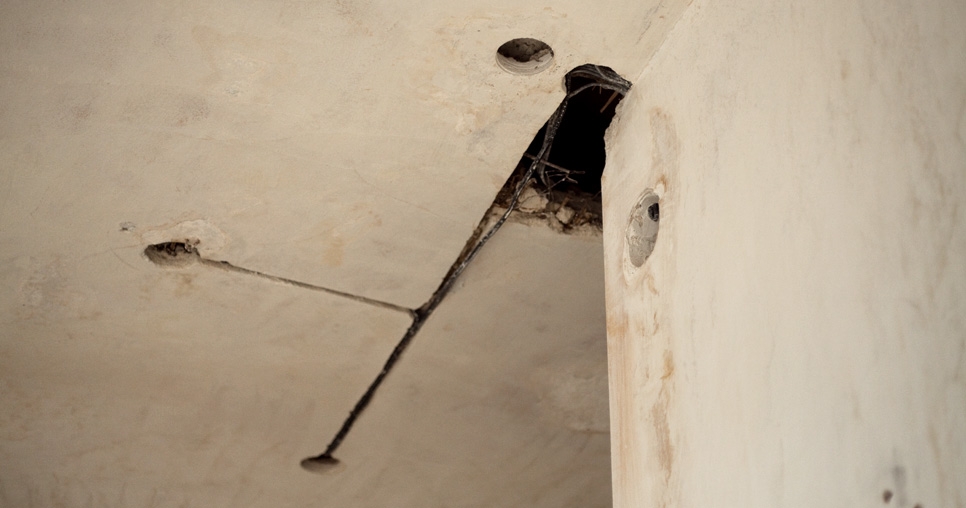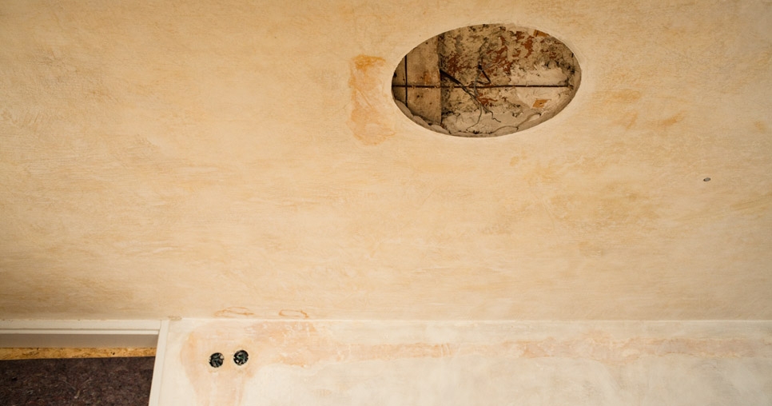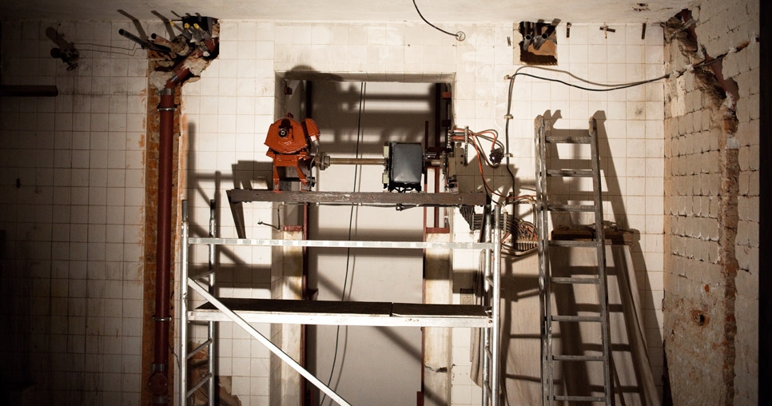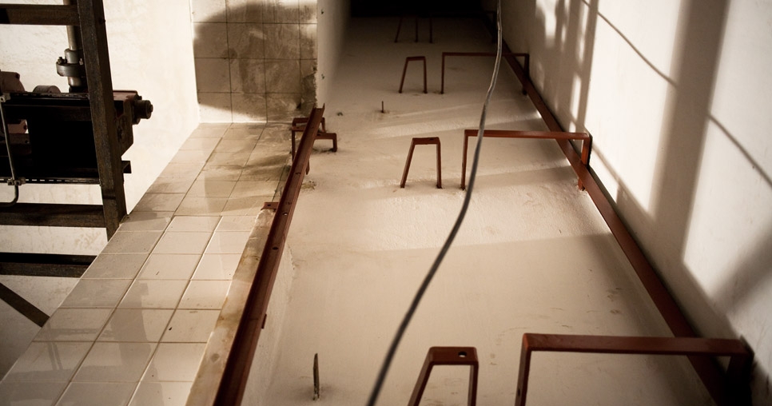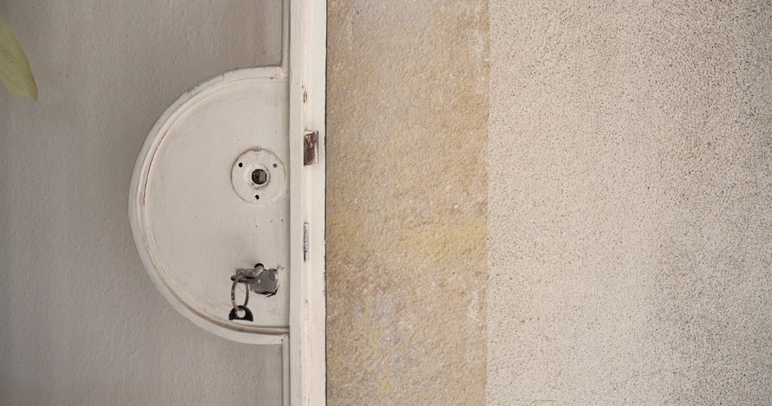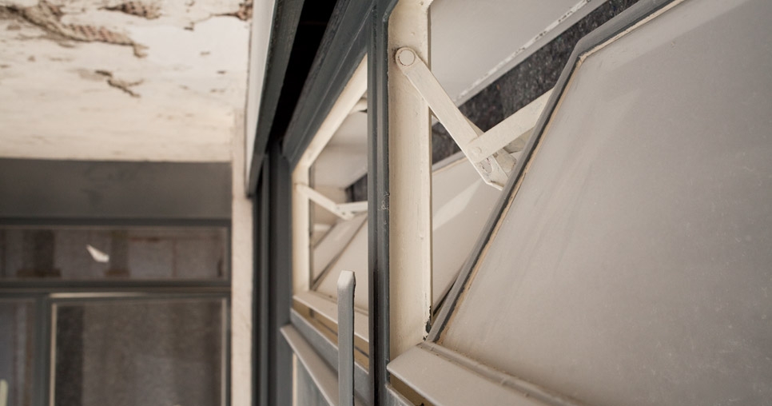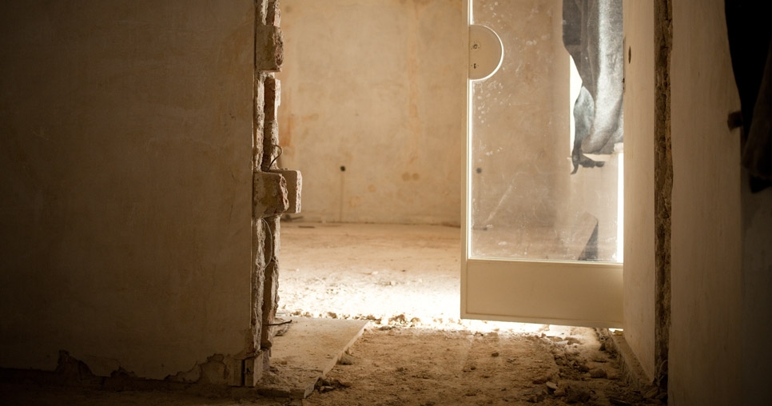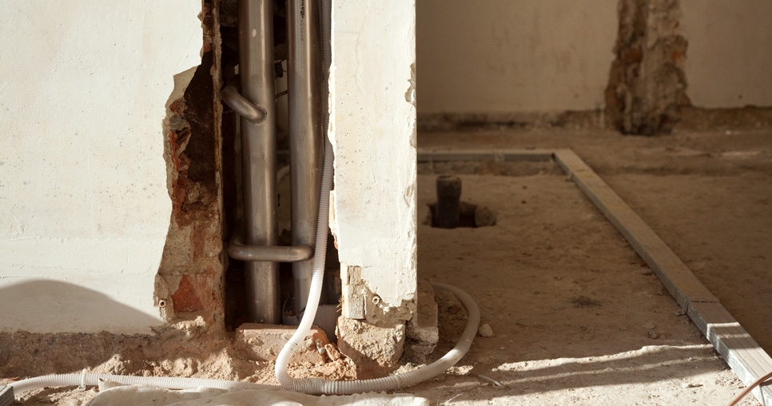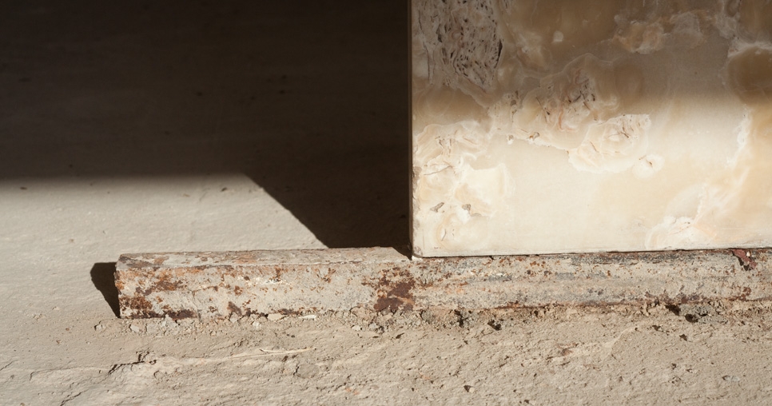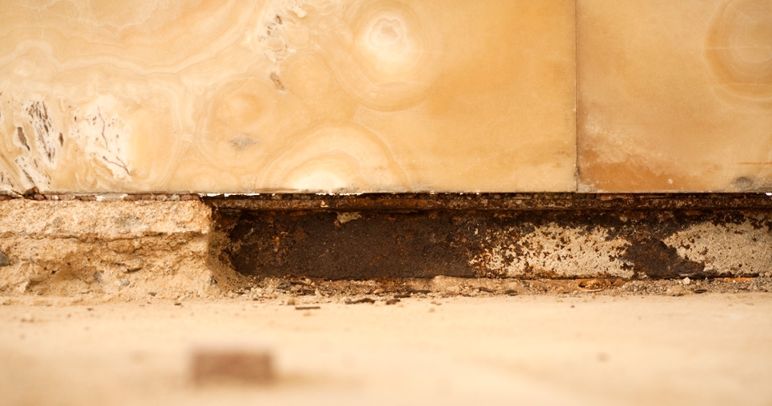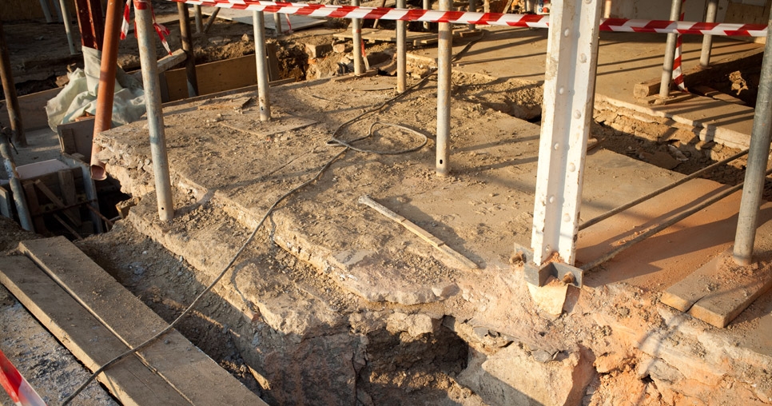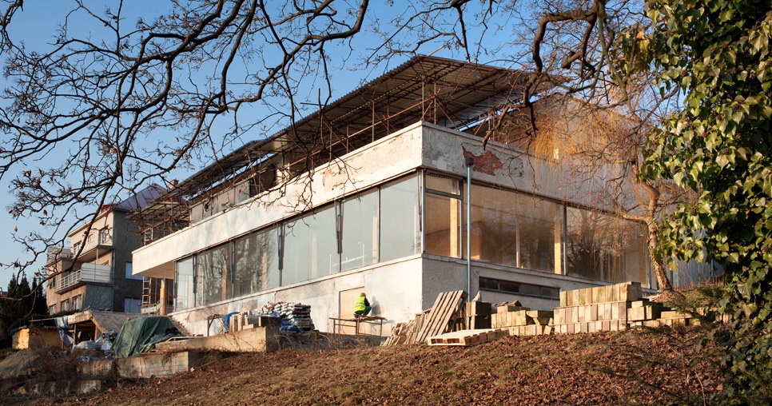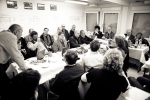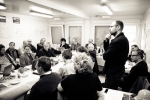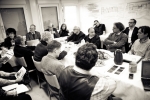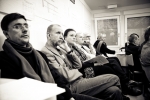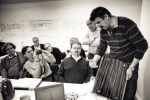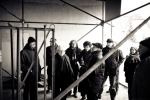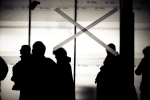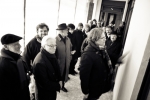Scullery (2nd floor); el. wiring in the ceiling at the dining room lift, 2011, photograph: David Židlický
PLASTERS
Grooves are made in the plasters to enable installation of el. wiring and the electronic security system in the basement (1st floor) and a part of the 2nd and 3rd floors. Outside, the unauthentic plasters from the additional filling of subsequently made holes and joints for various types of lines (e.g. electricity) installed in the 1980’s are being removed.
In the ash lift shaft (1st – 2nd floor) the restoration of plasters has been completed prior to the installation of the restored lift cage.
METAL ELEMENTS
On the bedroom floor (3rd floor), work continues on the final coatings of the metal elements and work has commenced on the mechanical cleaning of steel windows in the housekeeper’s flat (3rd floor).
The metal structure of the glazed wall and the door between the scullery and the dining room on the 2nd floor has been refurbished and awaits a prime anti-rust coating.
The mechanical components of the ash lift in the boiler room that have been kept in place are being restored (1st floor) .
In the ventilation chambers on the 1st floor, the oil filter was professionally dismantled and taken to restorer’s workshop for renovation. At the same time, the steel awnings over the kitchen windows (2nd floor) and housekeeper’s flat (3rd floor) were dismantled and removed for restoration.
FLOORS
The xylolite screed on the bedroom floor (3rd floor) was removed in the agreed scope. A part of the authentic xylolite surfaces located under the built-in wardrobes and in places that will not be subject to extreme load is ready for restoration.
OTHER WORK
The installation of the security system wiring continues on the 2nd floor along with the installation of the central heating system.
A layer of concrete screeding from the 1980’s was removed from the immediate vicinity of the onyx partition wall. The steel supporting element supporting this partition wall was partly uncovered and prepared for restoration.
In the course of February, work continued on the installation of the thermal cladding of the roof and the first of the two damp insulation layers over the garage. At present, the work has been completed over the whole roof.
The excavation work related to the last three foundation wells under the garden terrace continues and one of them was filled with concrete before the end of February.
FOURTH THICOM MEETING
On Friday, 18th February 2011, the fourth meeting of the Tugendhat House International Committee in charge of the professional supervision of the implementation of the monument restoration took place in Tugendhat House in Brno (THICOM - Tugendhat House International Committee). Again, the meeting concerned the ongoing process of the house restoration focusing on the individual professions. The invited restorers informed the experts about the technological and technical procedures of the conservation, restoration and reconstruction of internal and external plasters, metal elements, stone, wool and glass elements. A lively discussion was roused by the topic of wooden elements surface treatment technologies, both authentic elements and newly manufactured replicas. The members present also saw and approved samples of Italian travertine imported from quarries in the area of Lazio close to Rome. Furthermore, prototypes of some elements were introduced: lighting, metal bathroom equipment, replicas of metal hinges and screws, textile samples (velvet and silk). The question of a conceptual design of the external space in front of the house was discussed along with infrastructure for visitors on the technical floor (1st floor) in relation to the conception of the exhibition building.
