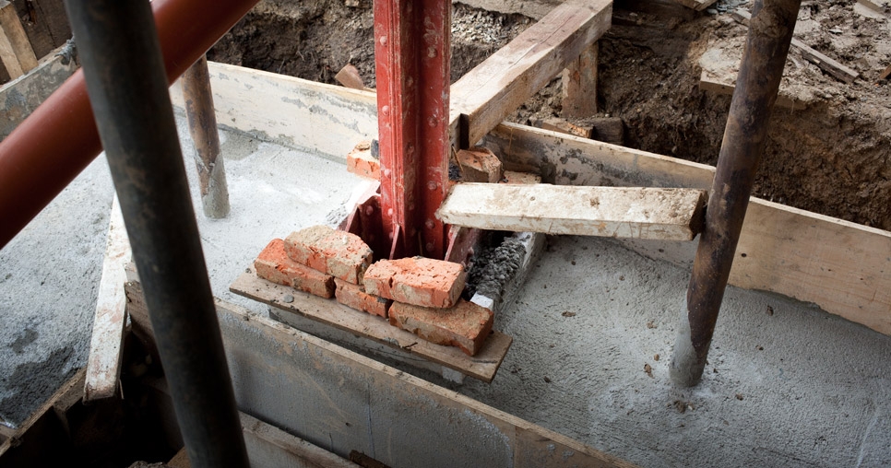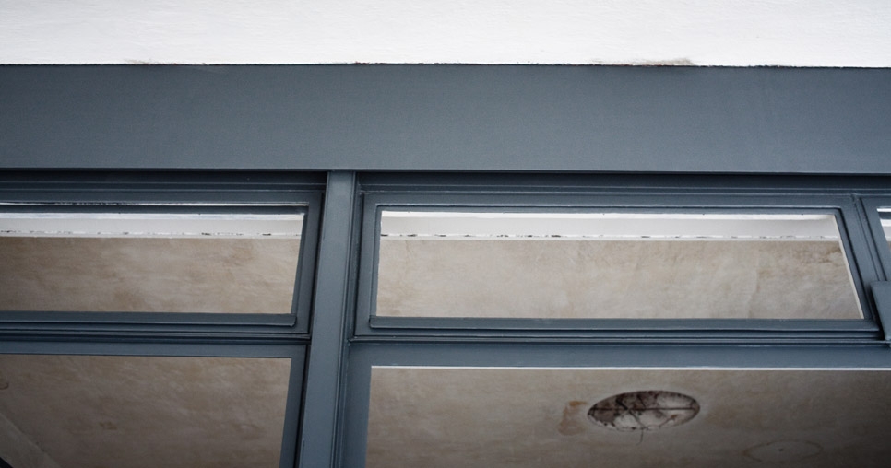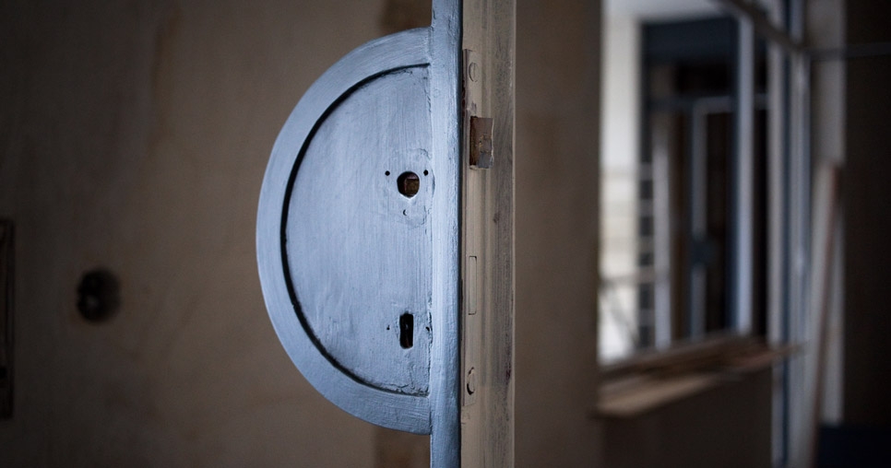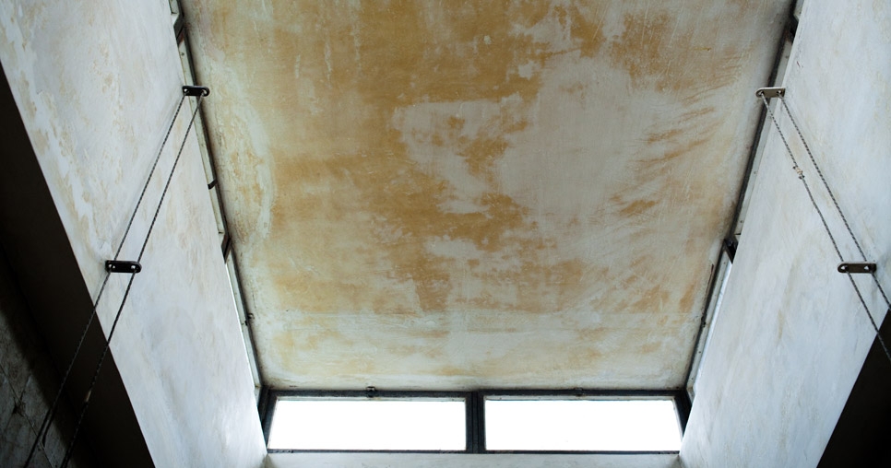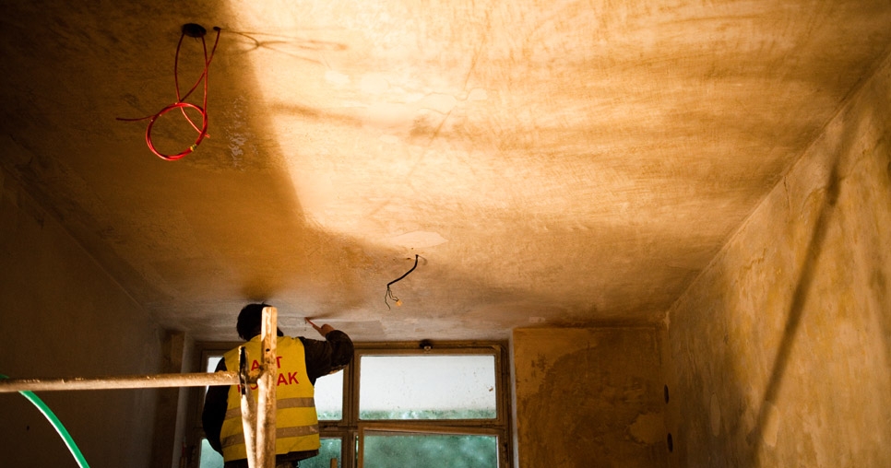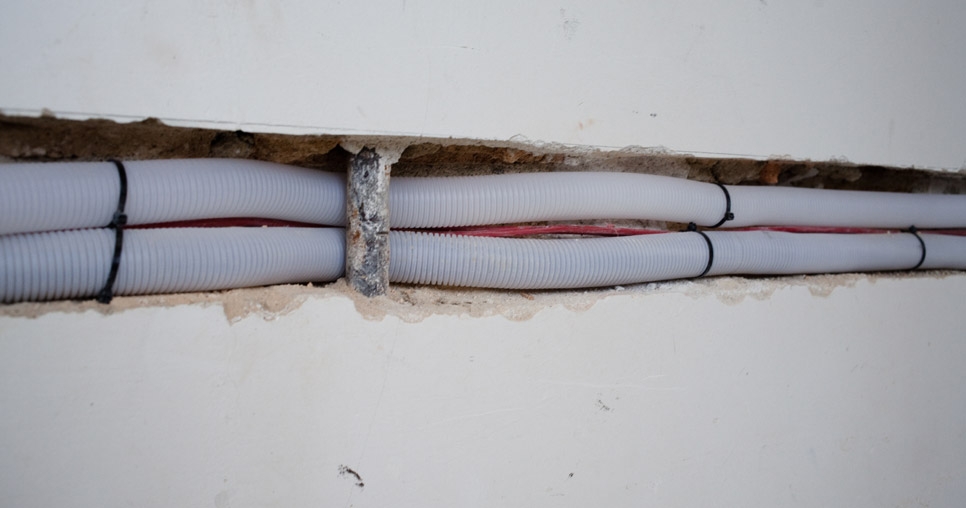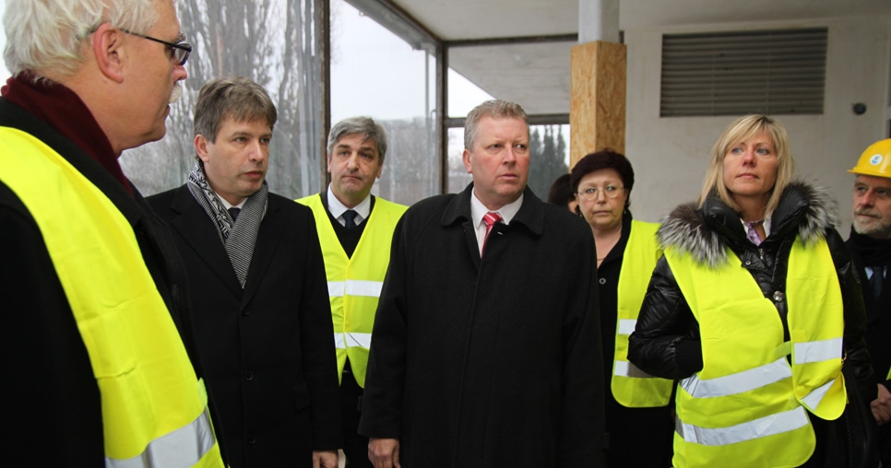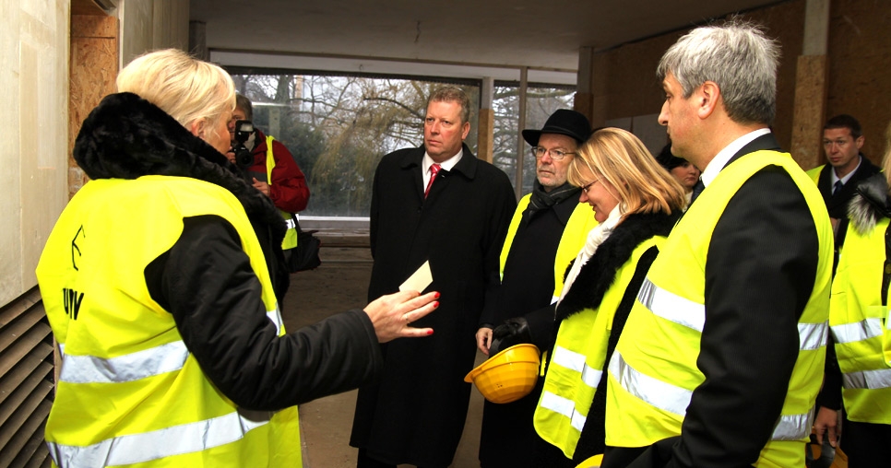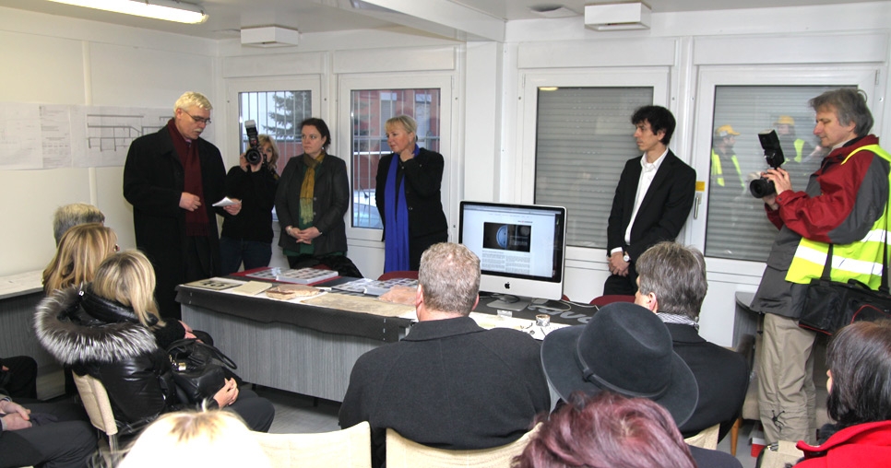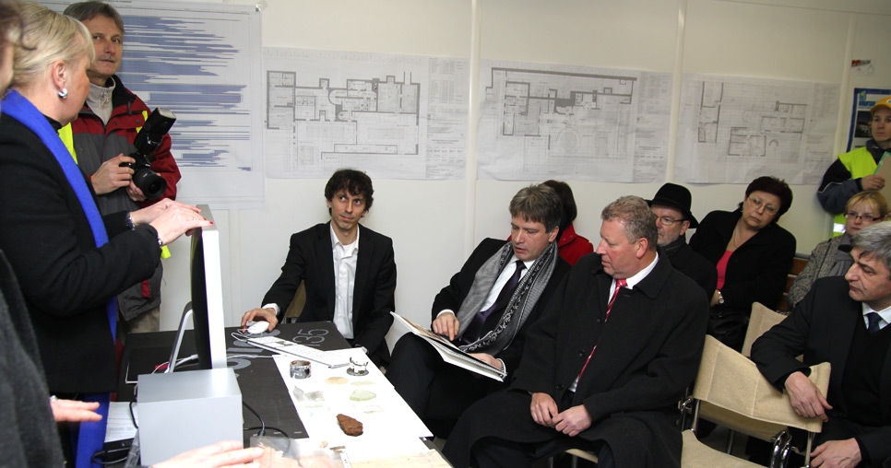Concreting of the foundation wells under the supporting steel column of the garden terrace 2011, photograph: David Židlický
GARDEN TERRACE
The fitting of steel reinforcement in the first pair of foundation wells was completed along with the formwork for concreting the footing bottom, which was made in the second half of January.
PLASTERS
The restorers continue removing the secondary layers of external plasters. Work continues on desalinating the internal plasters that were affected by salts in the past when the sewerage failed. On the bedroom floor (3rd floor), the removal of secondary paints was completed. This work continues on the lower floors.
METAL ELEMENTS
Work on the reconstruction of the bedroom floor (3rd floor) commenced and focuses on the restoration of steel windows and doors. These elements were cleaned and provided with a prime coat. In the second half of January, a part of the elements was provided with the final coat and glazing was fitted. Mechanical cleaning of the steel structure of the roof skylight was performed on the interior side in the bathroom in the parents‘ section (3rd floor). Mechanical cleaning of the internal face side of the original storm water steel tank was completed (removal of thick deposits and scale). In the boiler room (1st floor), the restorers dismantled and removed for reconstruction a lift cabin and a part of the ash lift mechanical equipment.
OTHER WORK
Installation of the security system distribution system on the 2nd floor is being finalised. The central heating system is being installed on the 2nd floor.
Using probes, supplementary brickwork of the second coke chute was localised and then removed in the wall separating the space of the boiler room and coke room on the technical floor (1st floor) (the main coke chute leads directly from the street to the coke room space). Fragments of black ceramic tiles by RAKO were discovered here.
VISIT OF THE REPRESENTATIVES OF THE MINISTRY OF CULTURE OF THE CZECH REPUBLIC AND REPRESENTATIVES OF THE CITY OF BRNO
As part of a two-day working visit to South Moravia, Tugendhat House was visited on Thursday, 27th January 2011, by representatives of the Ministry of Culture of the Czech Republic led by Minister Jiří Besser.
