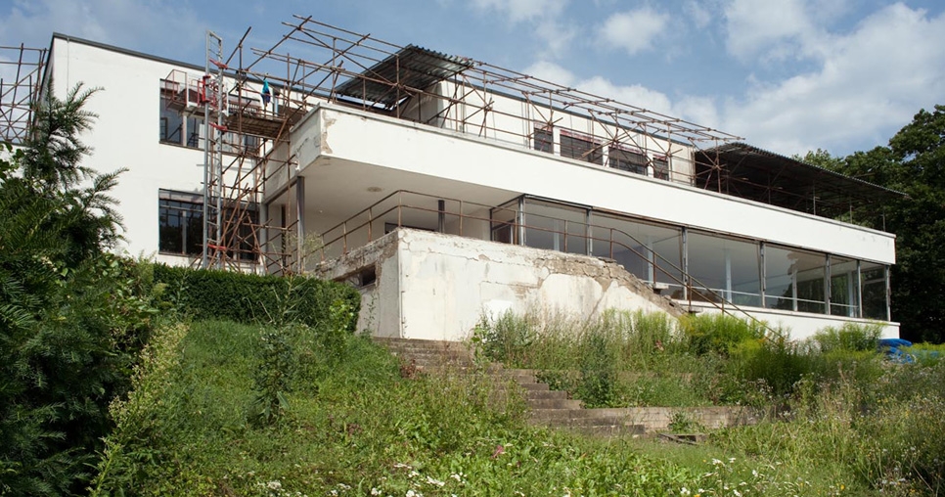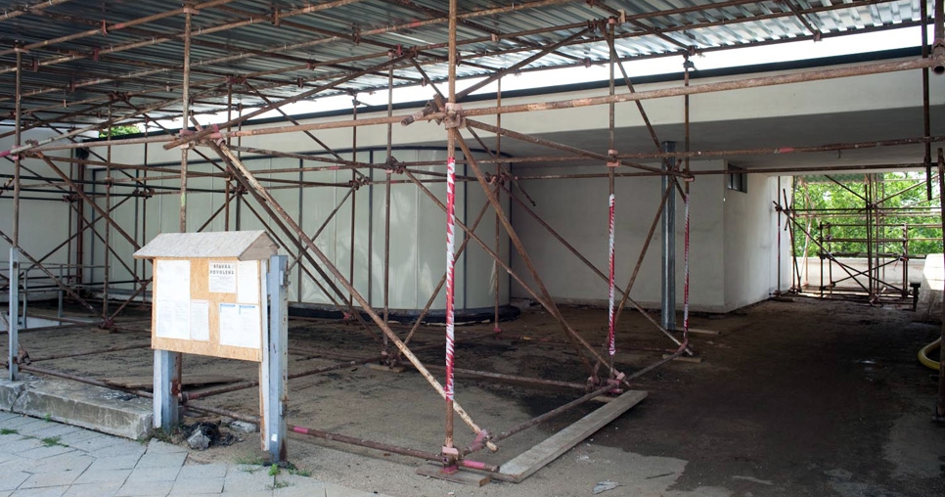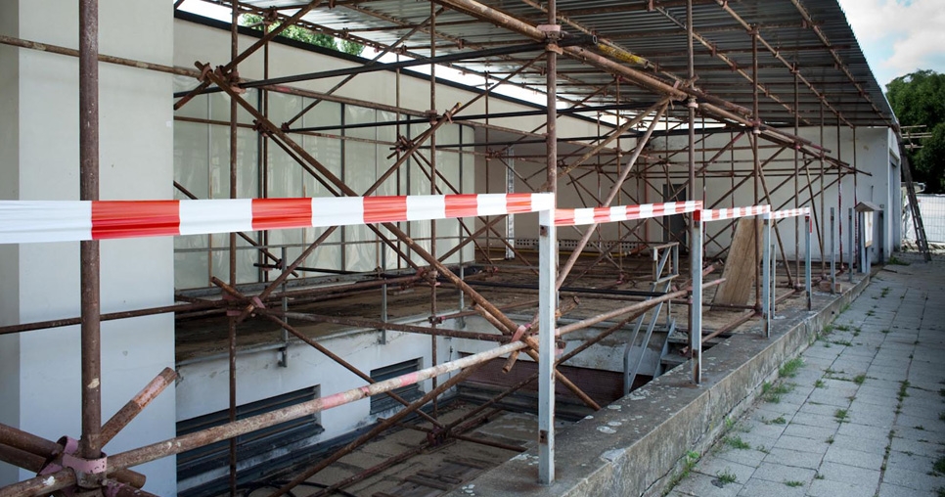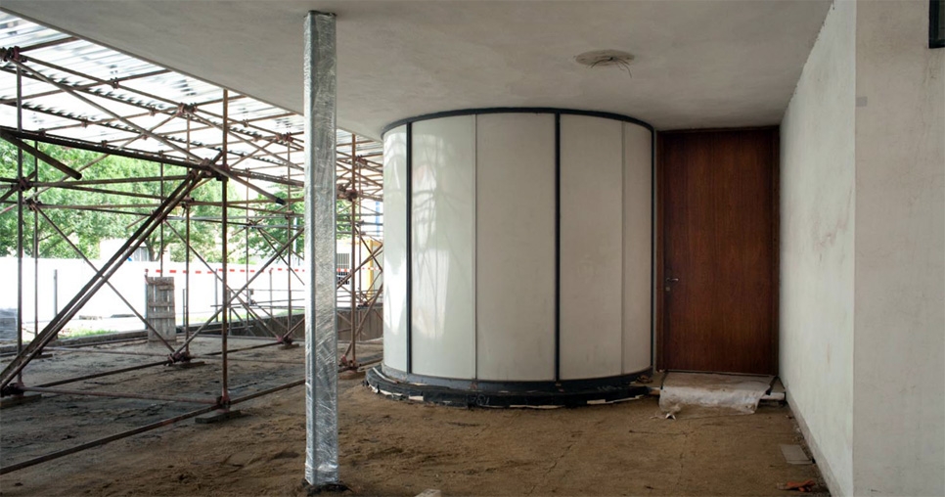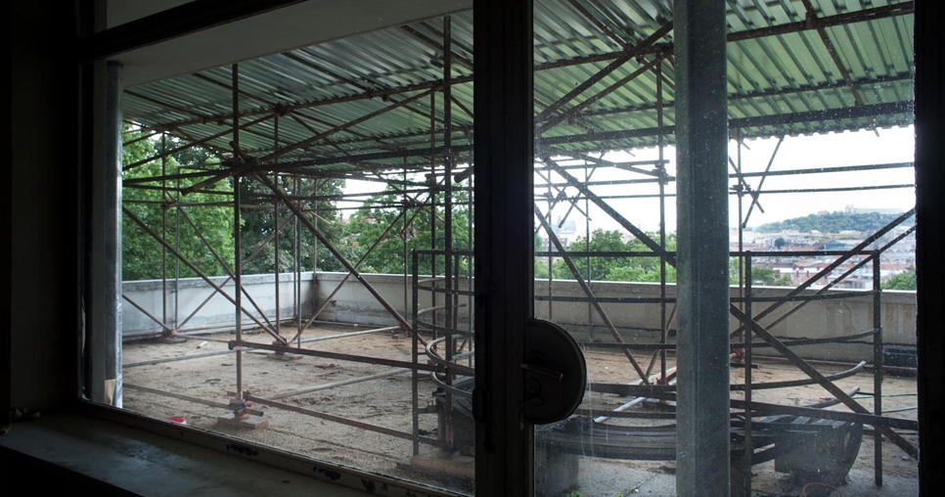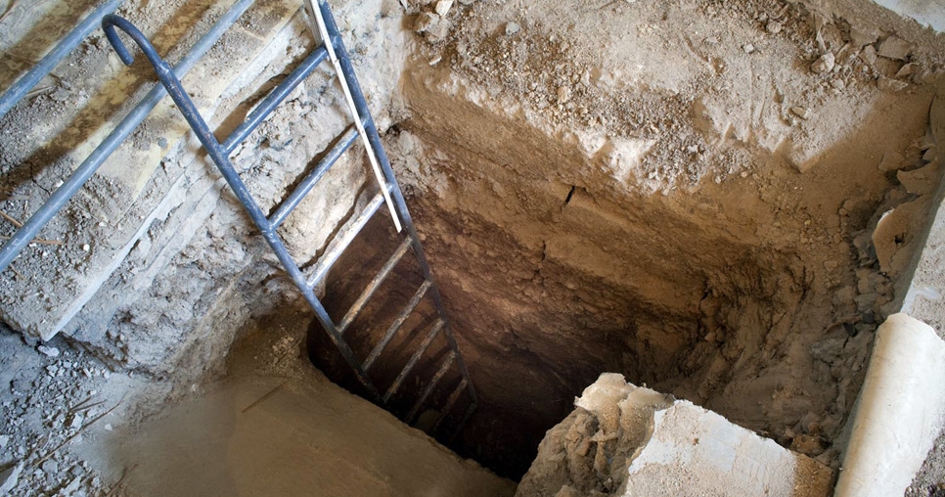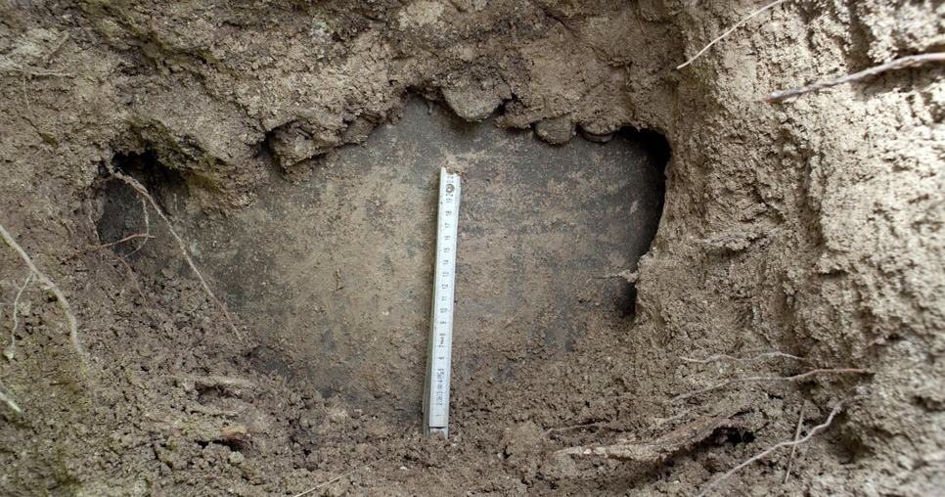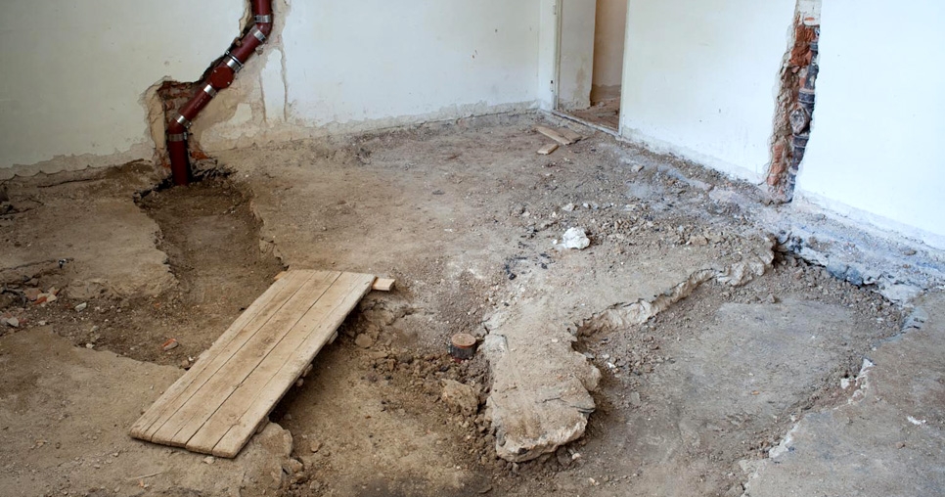Garden facade of the house; provisional terrace sheltering, 2010, photograph: David Židlický
MAIN LIVING FLOOR
Following the completion of re-profiling of the supporting wall in the main living floor (2nd floor), the air insulating hollow (the so-called tunnel), the reconstruction of the steel joists commenced- these are partly uncovered in the concrete ceiling. Partition walls added in the 1980’s were removed from the space of the so-called tunnel.
PROVISIONAL TERRACE SHELTERING
The terraces on the entrance floor (3rd floor) were provisionally sheltered both in the parts in the directions of the street and the garden.
DISMANTLING OF THE FENCING
Steel fencing in running along the street side of the house including the entrance gates was professionally dismantled and transported for restoration work. A part of the fencing behind the site accommodation up to the border of the land plot was replaced by provisional wire mesh fence.
SPECIFICATION OF THE FOUNDATION OF SUPPORTING STEEL COLUMNS
A probe was excavated in the room under the garden terrace (former ironing room) at the footing of column S13 in order to specify the position of foundation wells. The detected situation fully complies with the original design from 1929, developed by the Ludwig Mies van der Rohe’s office. The uncovered structure proved the anchoring using a steel profile in a massive conical concrete footing resting on three large-diameter piles of a circular cross section – the so-called wells.
FURTHER WORK
Continuing installation of new wiring on all floors. The connection of a new feeding electric cable in the house in the area of the staff entrance was completed.
Continuing work on the replacement of horizontal sewerage inside and outside the house. Backfills are performed in places where the sewerage has been replaced.
Large-size terrazzo pavement on the upper terraces has been transported to the restoration workshop.
A part of the steel door wings from the technical floor (1st floor) has been transported for restoration.
