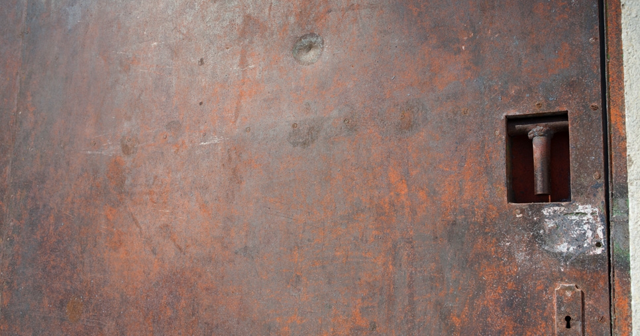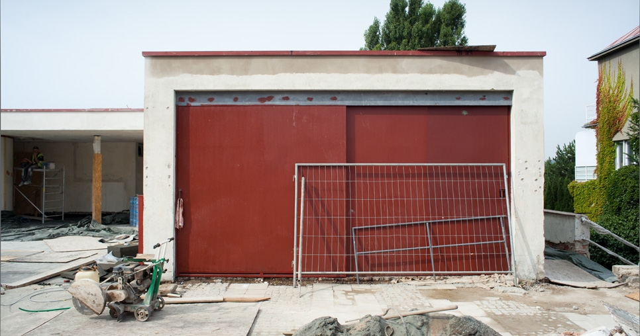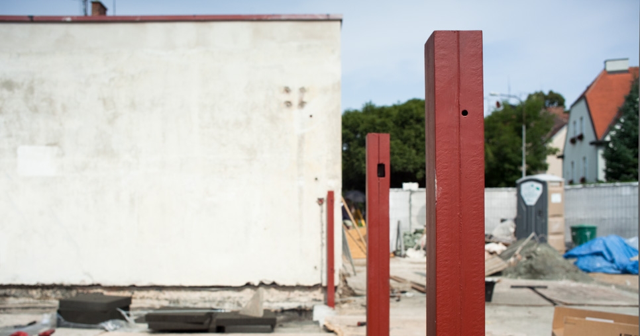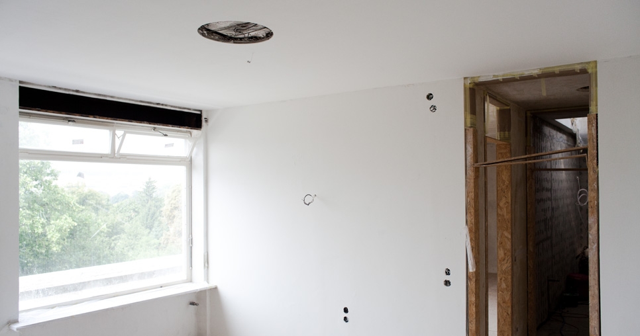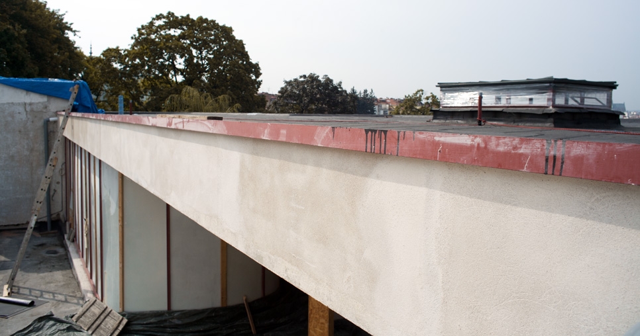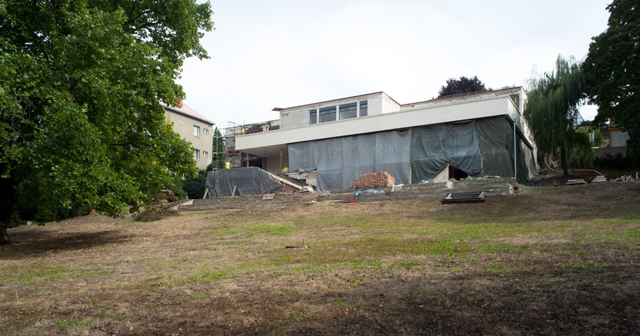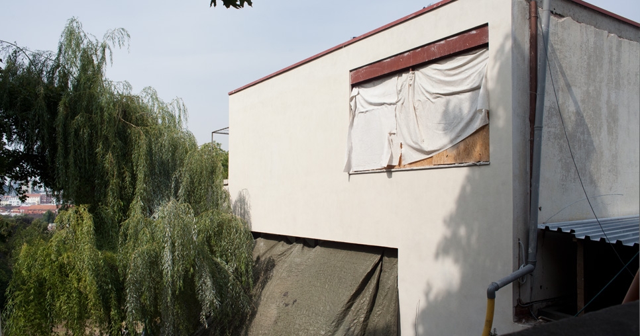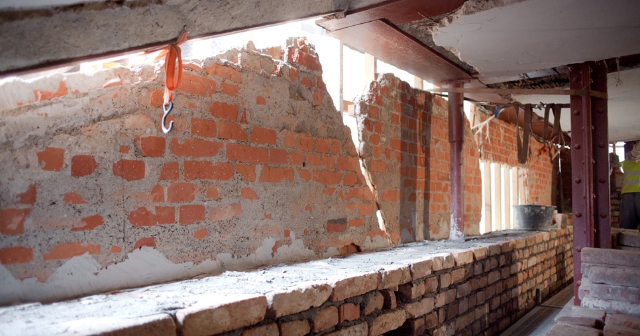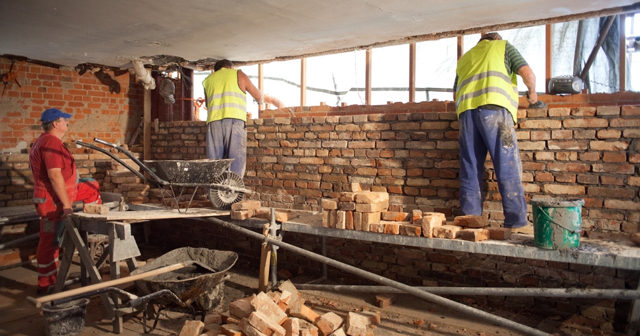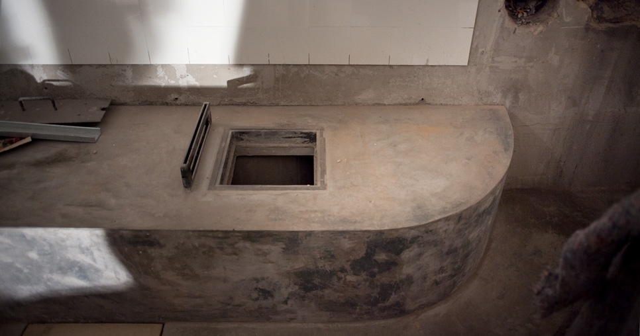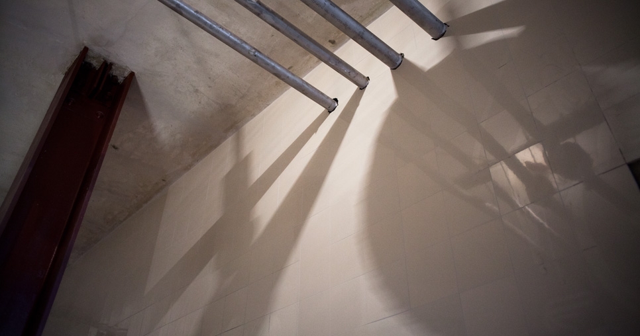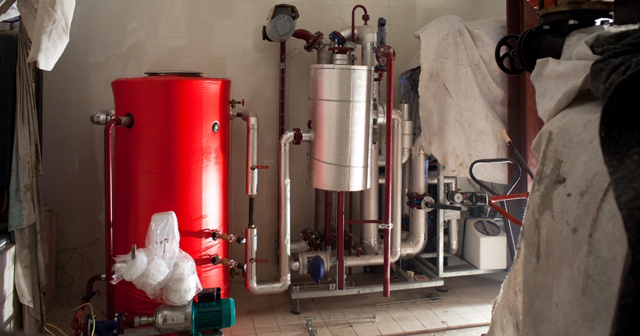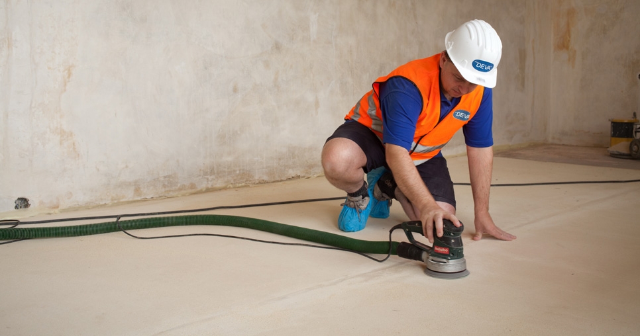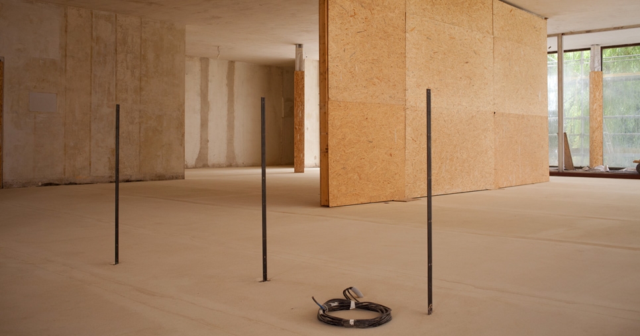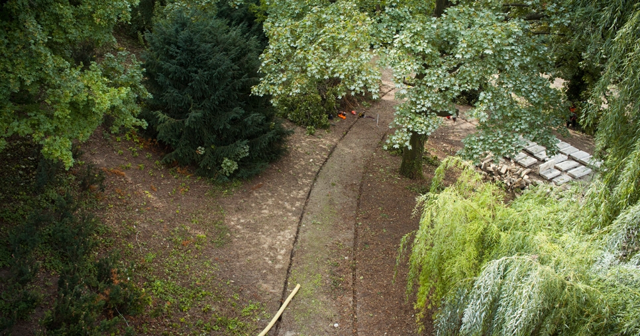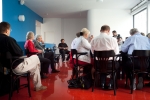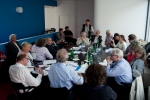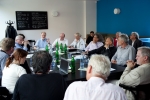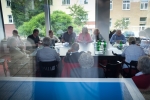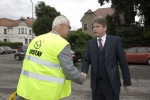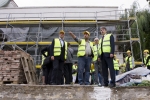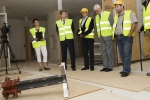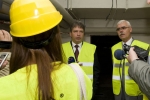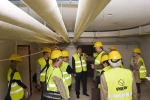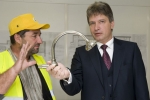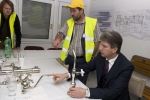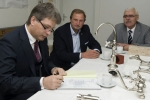Garage gate with holes caused probably by shooting at the end of WWII, 2011, photograph: David Židlický
METAL ELEMENTS
The restorers commenced the restoration of the garage gate. They restored the destroyed parts and provided the gate steel structure with an anti-rusting paint. During mechanical cleaning of the gate, holes caused most likely by shooting were discovered dating apparently from before the end of World War II. Continuing cleaning and reconstruction of steel columns along Černopolní street.
PLASTERS
Final work on plasters in the lady‘s room started in the interior (3rd floor).
Plaster is being added outside the house in the attics and work is being finalised on the south-western and southern façades. The originally transferred plasters were reinstated to the renewed peripheral masonry under the garden terrace. At the same time, the underside of the peripheral walls is being bricked.
The unauthentic partition wall separating the space udder the garden terrace has been removed (1st floor).
BOILER ROOM
The work on the chimney including surface treatment (smoothened concrete) has been finalised in the boiler room on the technical floor (1st floor). Ceramic tiles and pavement have been laid in a part of the boiler room and the heat exchanger station has been installed to heat the house and provide hot service water. Three reconstructed historic coke boilers have been fitted to the original place.
FLOORS
At the end of July, the mature xylolite screed surfaces were re-polished. Coarse floors were concreted on the 2nd floor as a base layer for the ceramic pavement.
After removing the pavement dated from the 1980’s, the original floor made of smoothened concrete was discovered in front of the fur coat chamber and it will be restored.
FURTHER WORK
Mechanical clearing and sampling of the final surface of the concrete wall along Černopolní street, where the fencing is fitted, started.
Installation of heat insulation commenced on the technical terrace at Černopolní street (foam glass fitted in hot asphalt).
A part of the wooden sill boards was fitted in the rooms on the bedroom floor (3rd floor).
All unauthentic stone and sandstone elements were removed from the garden, such as kerbs, levelling steps and garden staircase steps.
FIFTH THICOM MEETING
The fifth meeting of the THICOM - Tugendhat House International Committee took place on Friday, 1st July 2011 at Tugendhat House and at the nearby, recently restored, ERA café. The main issues on the agenda were the facade plasters, glass, the rounded wooden partition wall made of makassar ebony and furniture. As regards the preserved authentic elements, the experts stressed out the necessity to ensure maximum preservation of the authentic surfaces and materials. At the same time, they emphasised again the surroundings of Tugendhat house and given the aesthetic perception they recommended that utmost attention should be paid to all changes that might have an averse impact to this end. What was also discussed were the issues concerning the visitor centre and the maintenance plan with respect to the operation of the house as a museum accessible to the public.
CITY MANAGEMENT SITE VISIT
On Tuesday, 26th July, the site visit took place at Tugendhat House, attended by the representatives of monument preservation authorities and the Museum of the City of Brno as well as the Mayor of the Statutory City of Brno, Roman Onderka and the Managing Director of UNISTAV, a. s., Miroslav Friš. All the participants expressed their satisfaction with the progress of work so far. The monument restoration of Tugendhat house should be completed at the end of January 2012.
