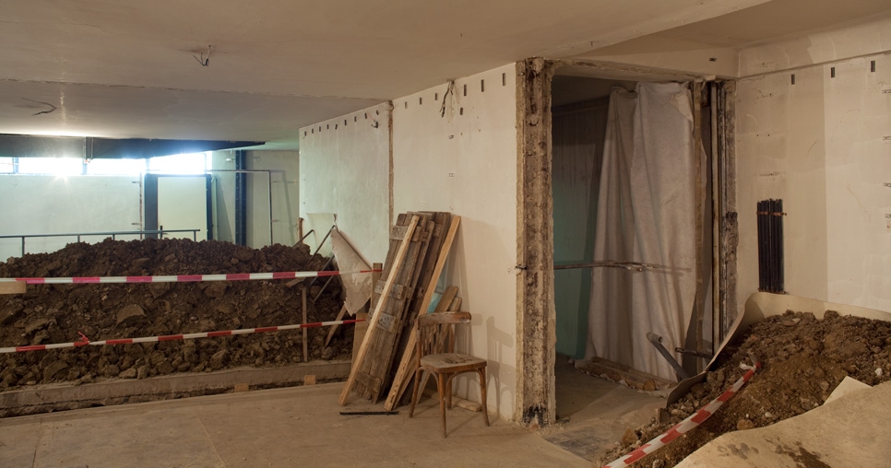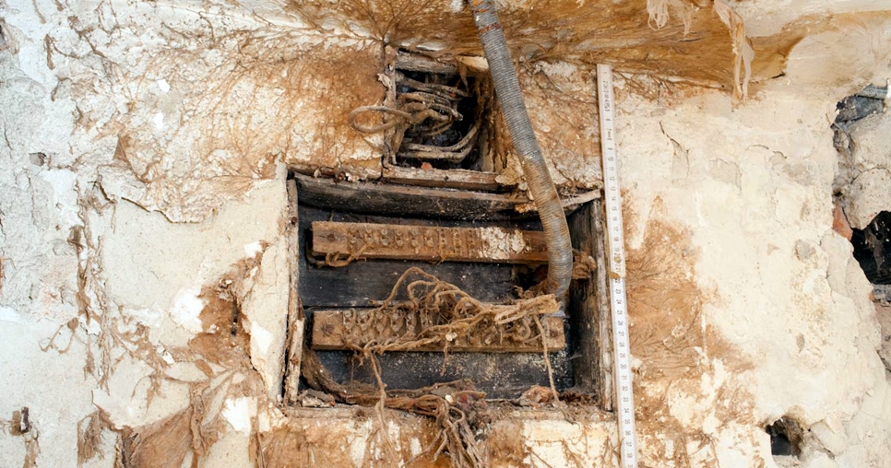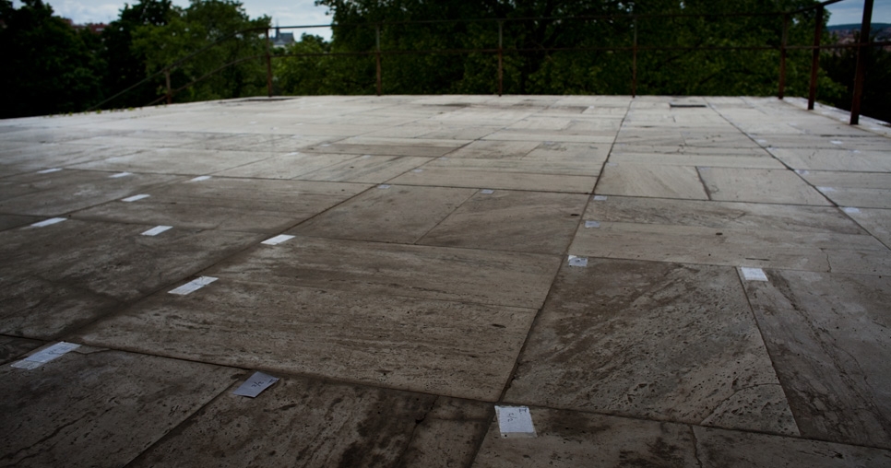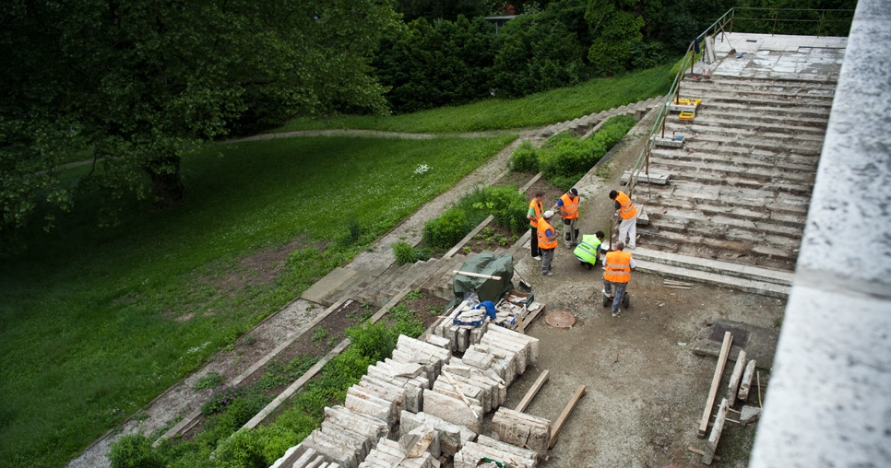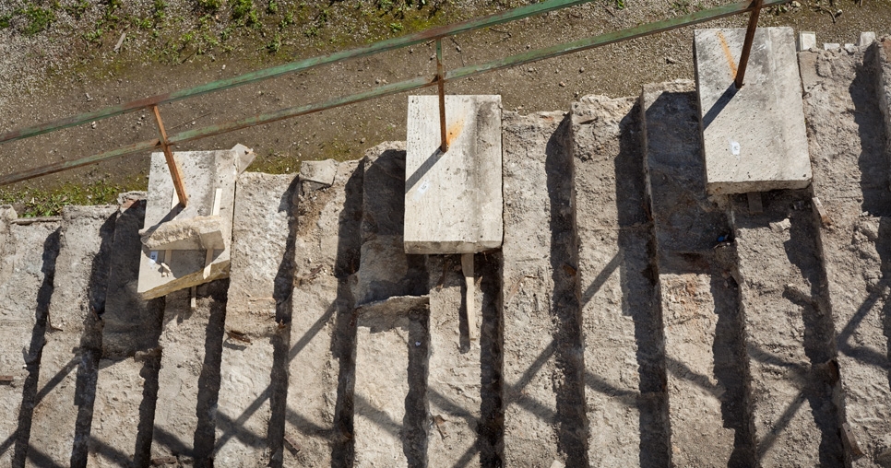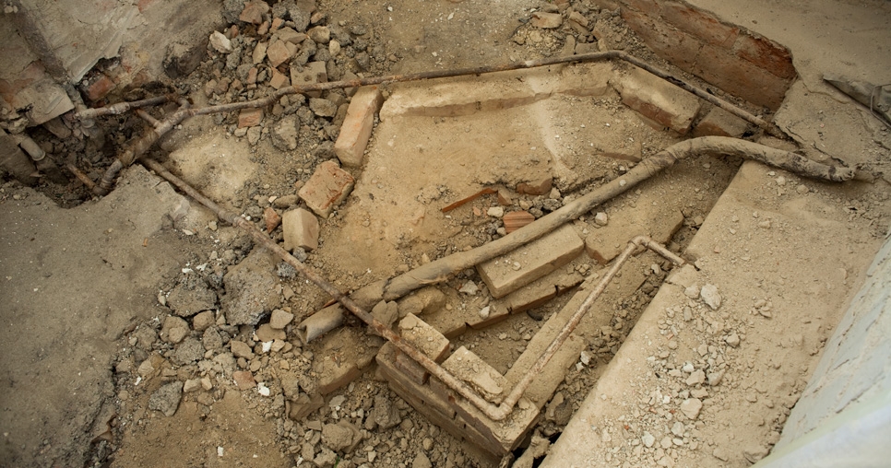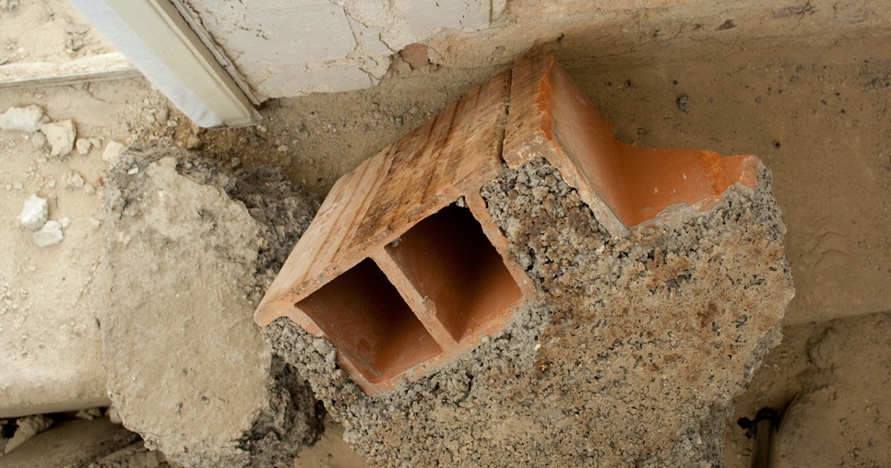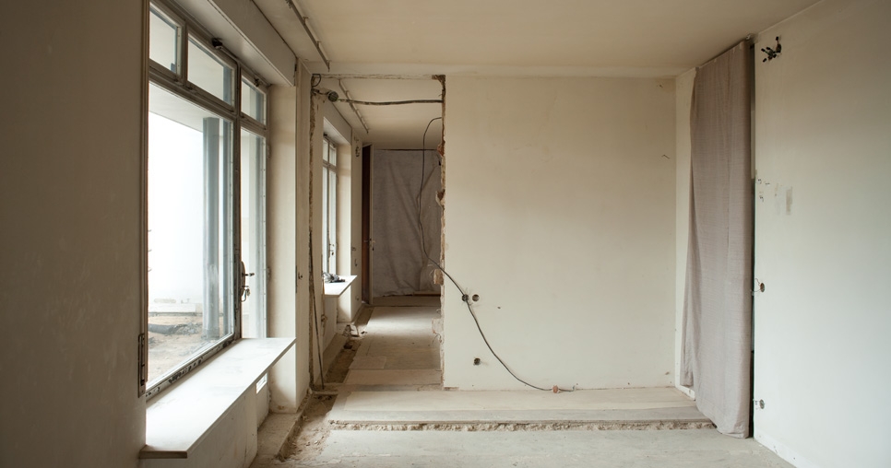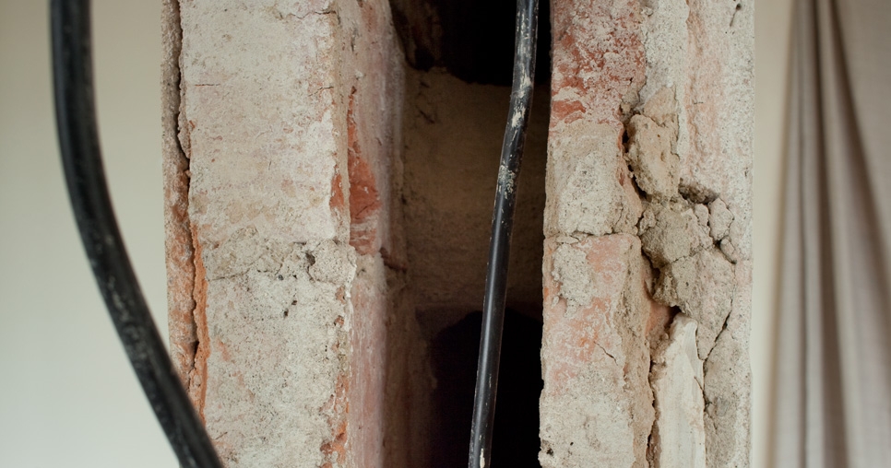Technical work (1st floor); removal of unauthentic side brickwork of both sliding window engine rooms, 2010, photograph: David Židlický
SECOND THICOM ADVISORY COMMITTEE MEETING
On Friday 4 June 2010 the second meeting of the International Expert Advisory Committee providing professional supervision of the restoration of the Tugendhat House in Brno (THICOM - Tugendhat House International Committee) took place in the Tugendhat House. The most important item on the agenda was the evaluation of the CIC international restoration campaign (Conservation International Campaign) focused on a non-invasive method of a potential structural reinforcement of the garden terrace. Furthermore, the committee discussed the issue of optical protection of the installed architectural monument interior and access for disabled citizens. Foreign and local THICOM members have agreed on ongoing mutual communication related to expert issues in the further course of the restoration of the building. More on THICOM.
TECHNICAL FLOOR
The technical floor (1st floor) had the unoriginal walls removed in both retractable window engine rooms and the partitions separating toilets, which were newly constructed in the 1980‘s. Behind the removed partition wall of the sanitary facilities the presumably original telephone wiring of the house has been discovered.
BEDROOM FLOOR - CHILDREN'S SECTION
A defect in the floor was discovered in the children's section bathroom (3rd floor), dating from the 1980‘s. Under incoherent concrete screed there was a backfill with fragments of original floor and wall tiles. The structure also contained preserved original sewer and water pipes.
The partition wall between the boys‘ room and the room of the eldest daughter Hanna had a later bricking-in of a passage between the two rooms removed; this was originally closed by a wooden sliding wall.
TERRACES AND EXTERIOR STAIRS
Large format terrazzo tiles have been removed on the upper terrace, these will be transported and restored off site. Travertine staircase steps and travertine tiles were removed from the garden terrace. All these elements have been identified, packaged in protective foil and are deposited on the site. Stone (sandstone) steps from the 1980‘s have also been dismantled from the southeast staircase, which is adjacent to the conservatory. Exchange of horizontal drains will take place under this staircase. Steps were also disassembled from the short staircase below the garden conservatory.
FURTHER WORK
A re-profiling of the retaining wall was completed in the air-insulation cavity (the so-called "tunnel").
Installation of new electricity wiring commenced on all floors of the house.
Excavation works for the exchange of horizontal drains began in the exterior, in areas where the sewer passes under the garden terrace staircase.
Furthermore, work began on the exchange of vertical drains inside the building.
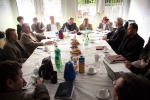 | 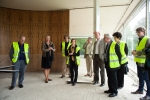 | 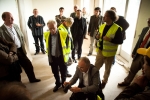 | 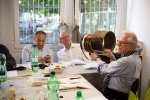 |
| Second session of the international expert team THICOM, 2010, photograph: David Židlický | 2010, photograph: David Židlický | 2010, photograph: David Židlický | 2010, photograph: David Židlický |
