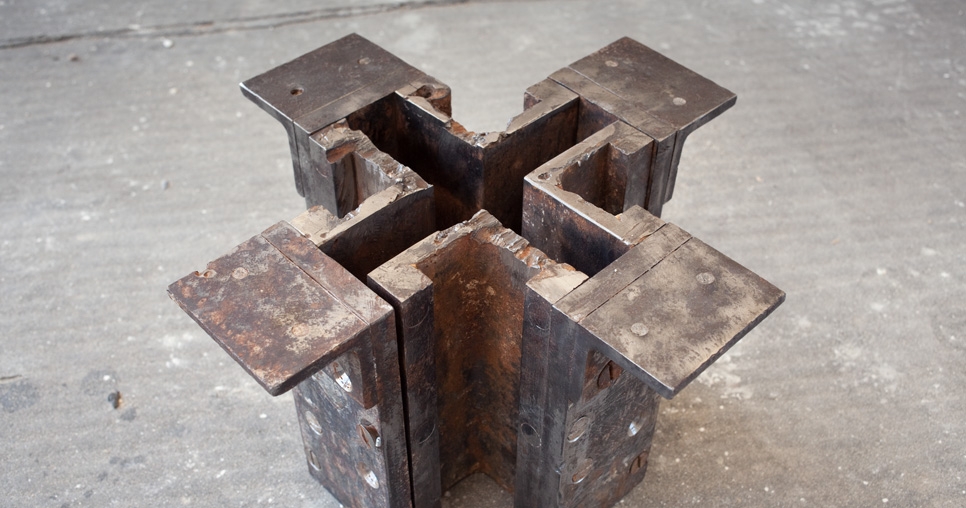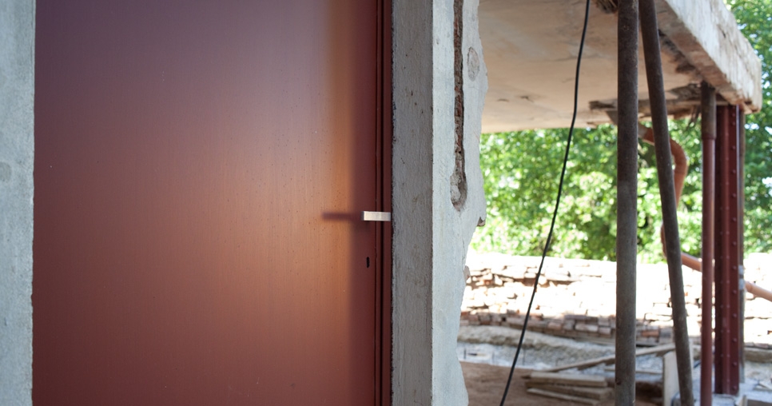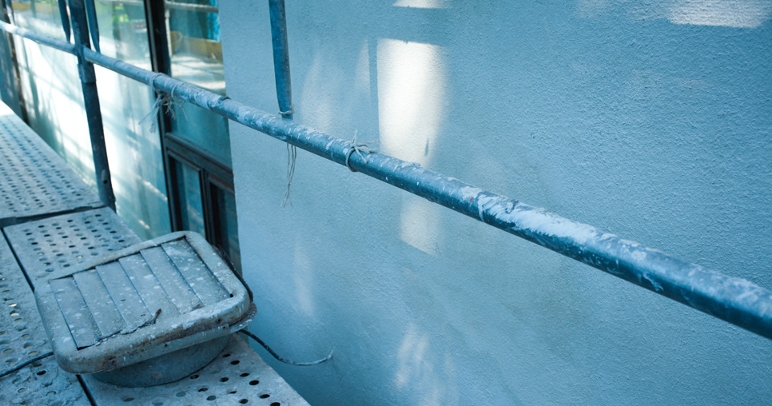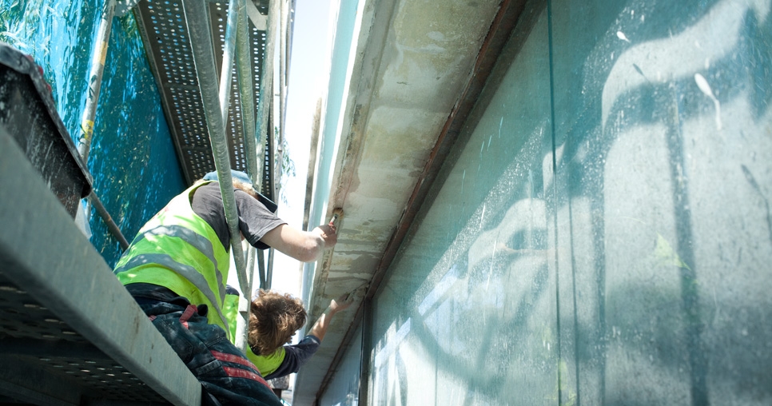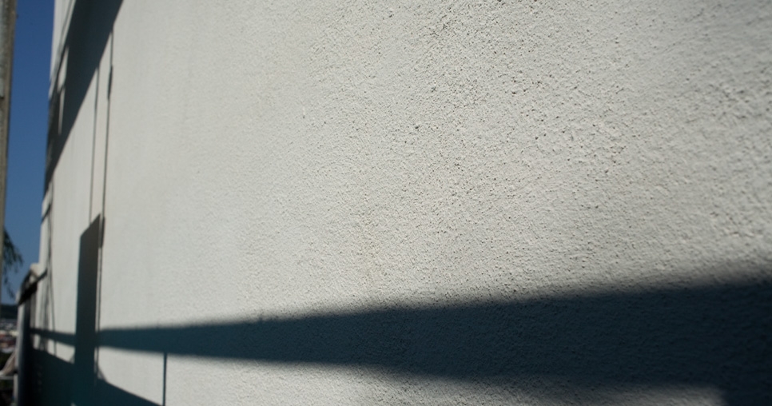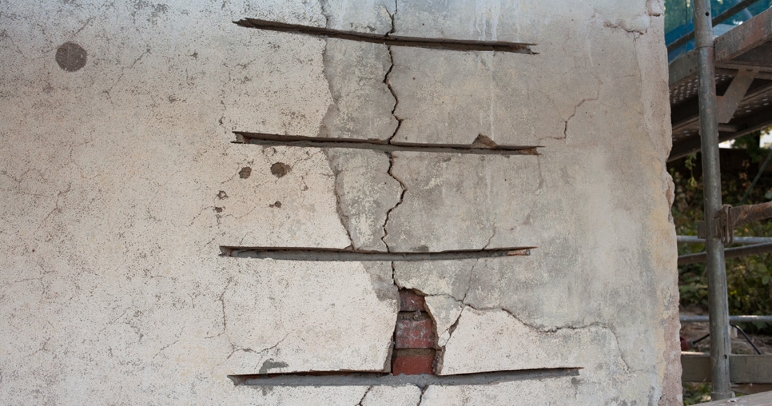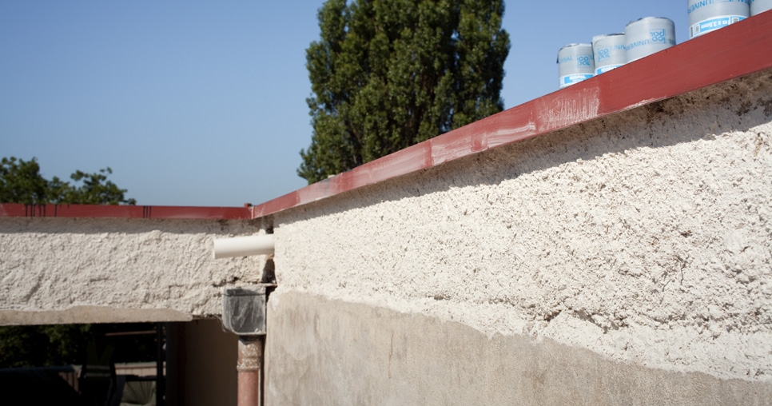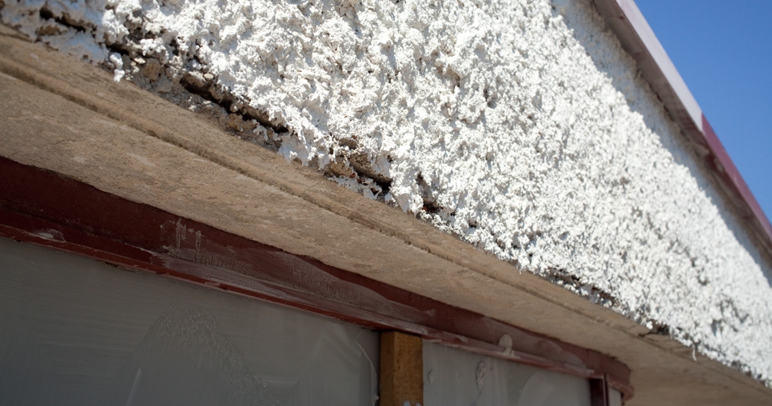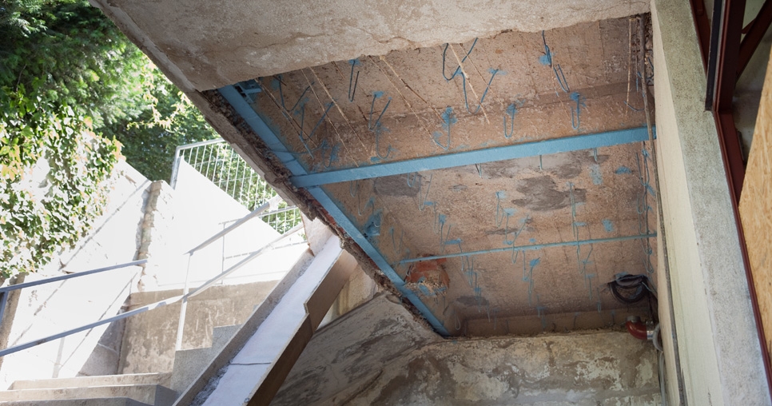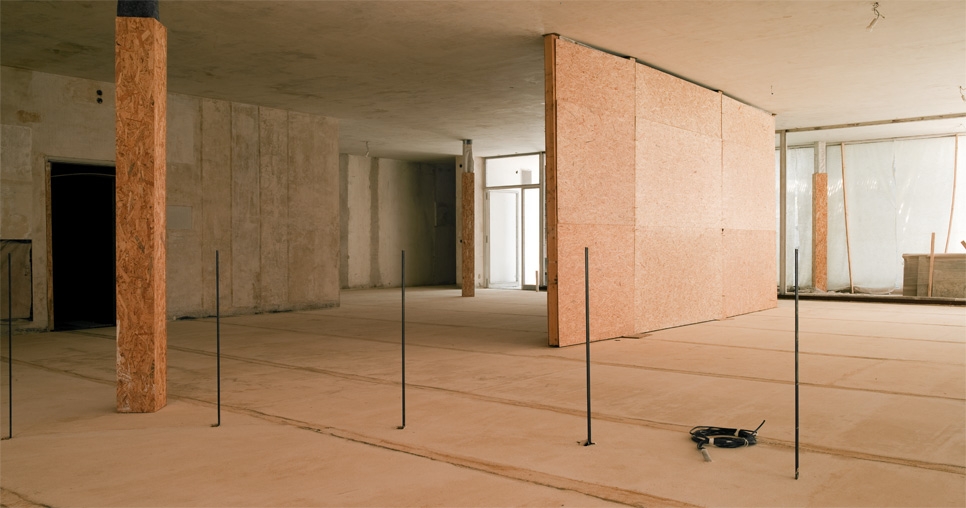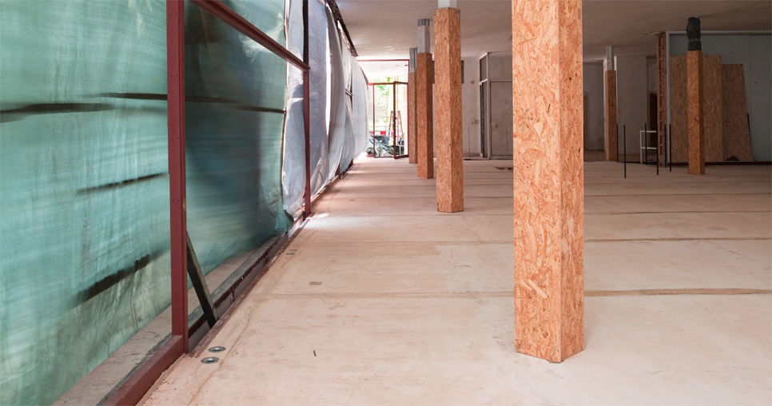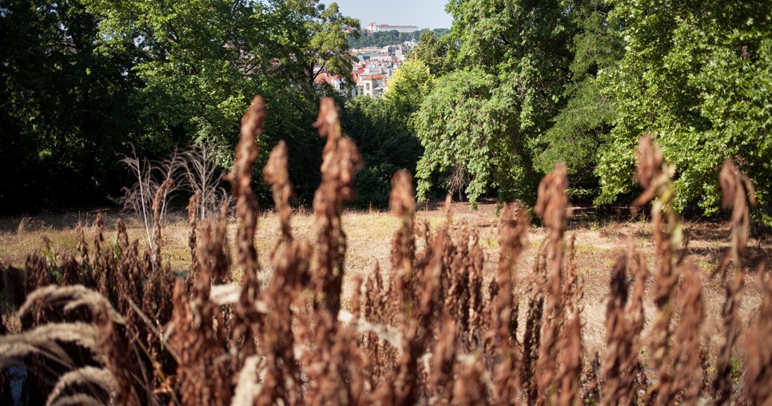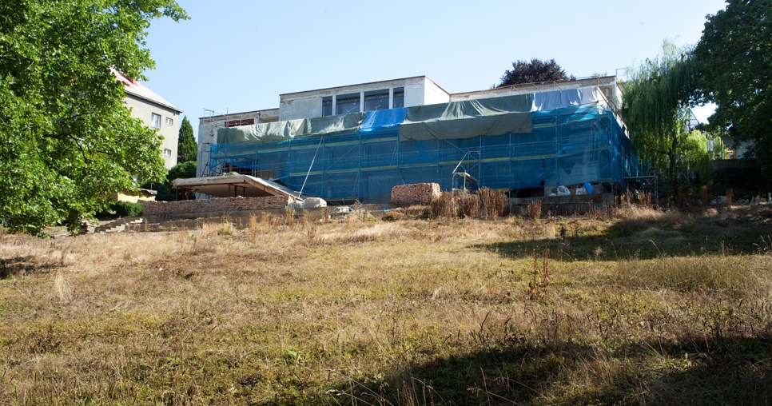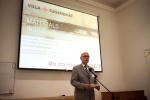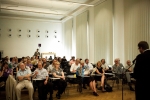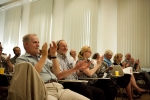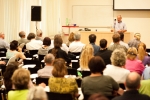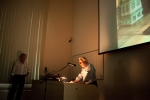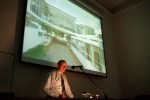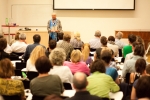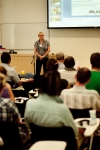Main living room, original steel casing for the round dining table leg – made of cylindrical profiles, 2011, photograph: David Židlický
METAL ELEMENTS
An interesting discovery was made in the dining room defined by the semi-circular wall. Probes at the foot of the steel leg of the round dining table, which is one of the dominant of the living space, detected a casing made of rolled profiles embedded in concrete in the floor, with a preserved part of the original steel load-bearing structure of the table (leg). Apparently, no later than 1945, when Karla Hladká’s dance school opened here, the leg was cut off at the floor level. During the reconstruction of the house in the 1980’s, a new load-bearing steel table structure was welded to the casing and the rest of the leg; however, compared to the original condition, this was clad like the load-bearing columns. This authentic element was removed and taken to the restorers’ worship, where it will be carefully cleaned and renovated. It will then be decided whether it will be put back in place or stored as an original component.
On the technical floor (1st floor) , the restorers provided the steel doorframes with the prime anticorrosive coating.
The steel staircase and ventilator dating from the 1980‘s were removed from the boiler room (1st floor). The restorers are finalising a replica of the original staircase which will be fitted once the ceramic tiles have been laid.
Unauthentic ventilation grate was removed from the south-eastern facade, including a pipe leading across the so-called "strongbox“ behind the bookcase in the main living room (2nd floor). These structures were used as a modern ventilation system in the conservatory installed in the 1980‘s.
Steel fence posts outside along Černopolní streets are cleaned and straightened.
PLASTERS
On the southern and south-eastern facades, the restorers added parts of plasters near the attic and completed their surface treatment so as to enable the final lime coat application. Cracks continue being filled in the external plasters (steel twisted reinforcement and filler). In the interiors, the restorers grout cracks in the plasters.
OTHER WORK
A steel attic T-profile was fitted on the roof.
The terrace at the personnel wing was reconstructed in the places of the greatest destruction of the suspended ceiling. The reinforced concrete slab under the personnel staircase was renovated, too.
The concrete flue duct with fireclay lining was completed in the boiler room.
The installation of heat insulation of the water and central heating pipes was finalised, except for the boiler room where the installation will only take place once the historic replicas of the boiler room equipment have been fitted.
The second original hot air heat exchanger was removed by the restorers for restoration in their workshop.
Xylolite screed was laid in the whole house and once hardened, it will be brushed up.
Herbicide was applied on the grass in the garden. After the period necessary for its taking effect, the grass will be mown.
DOCOMOMO-ISC/T
On Thursday, 30th June 2011, the international conference INTERNATIONAL EXPERIENCES AND THE CURRENT RESTORATION OF THE TUGENDHAT HOUSE IN BRNO took place at the Faculty of Architecture of the Brno University of Technology, organised by the Museum of the City of Brno and cooperating institutions (for more see the current information).
