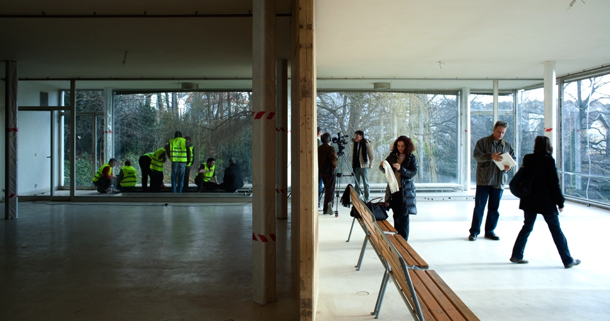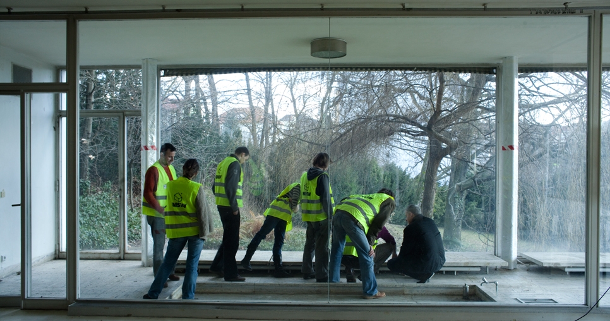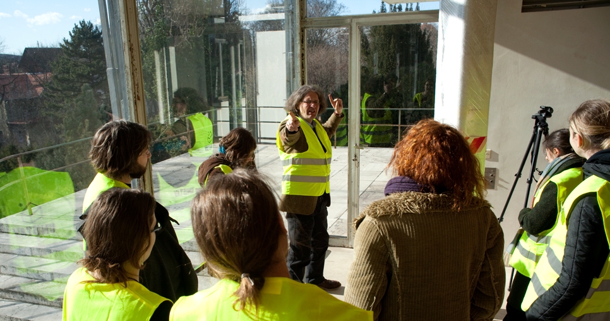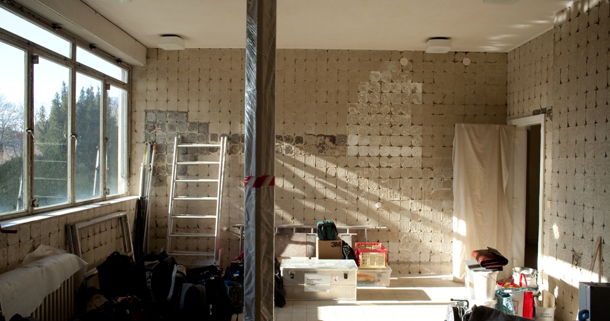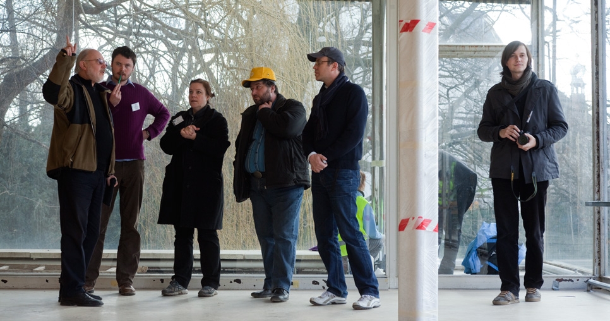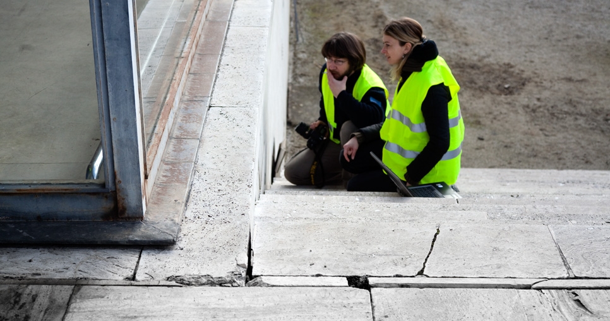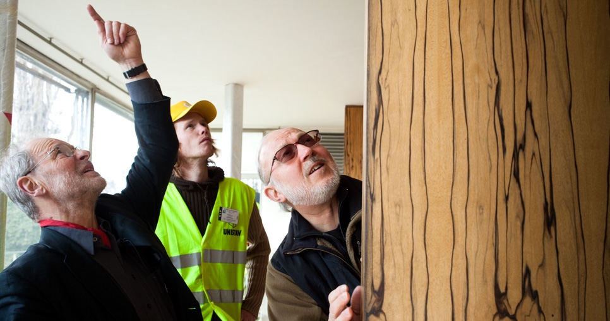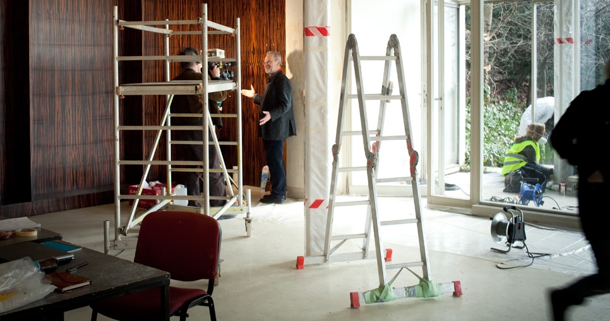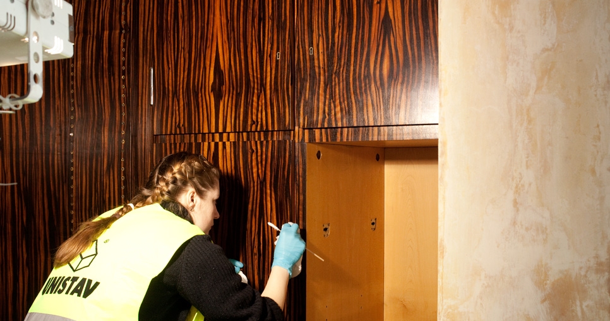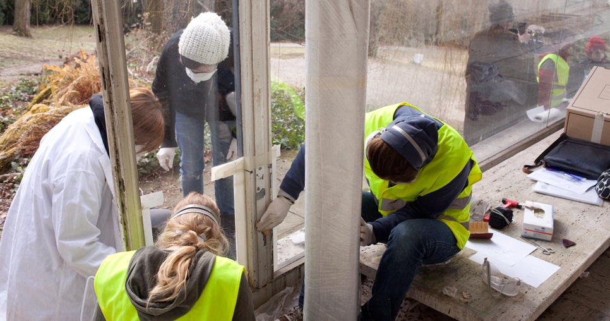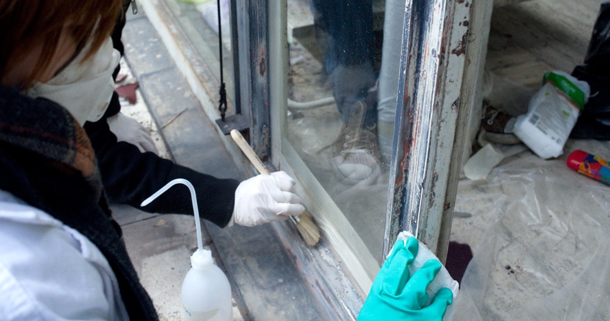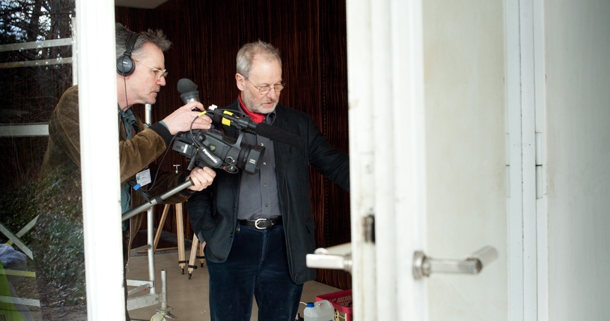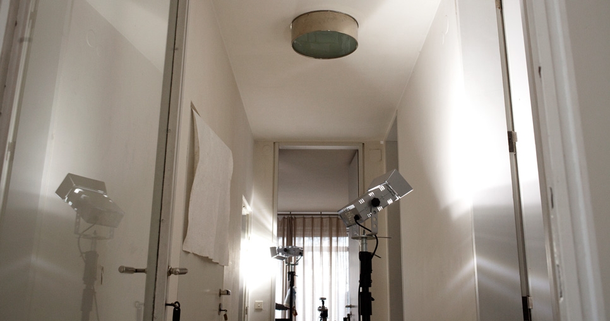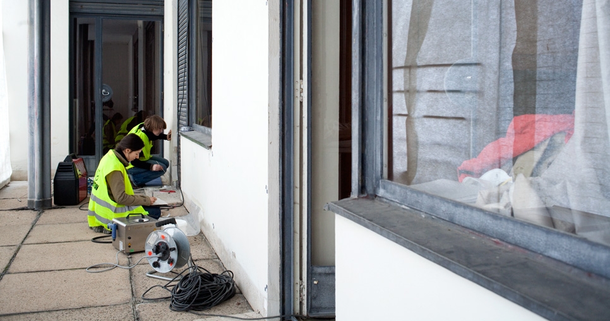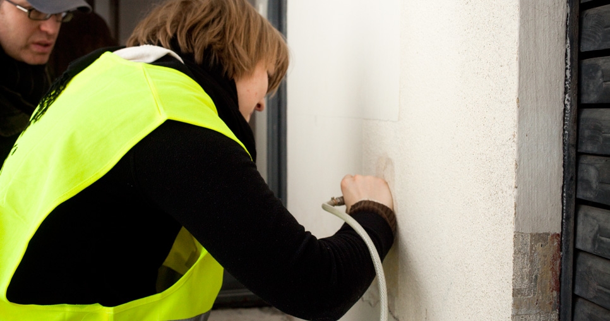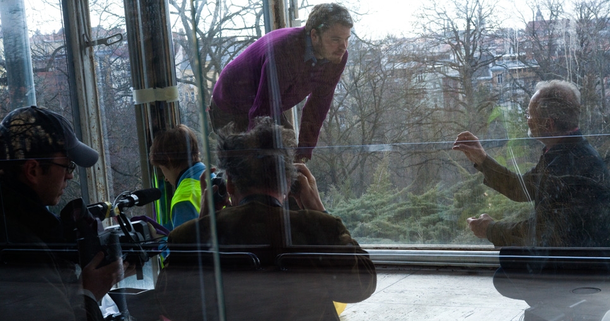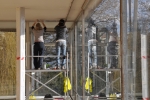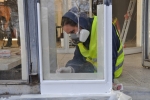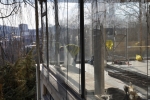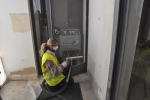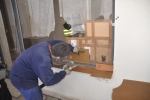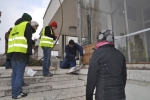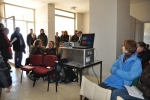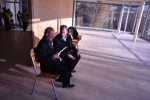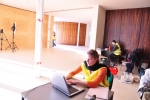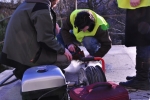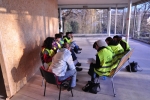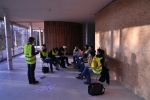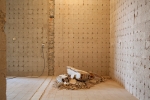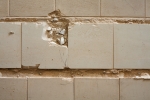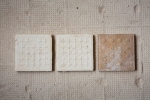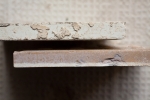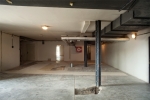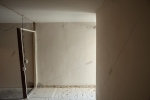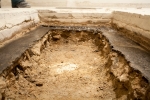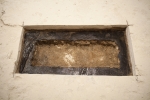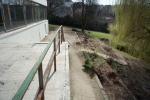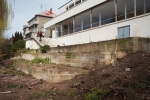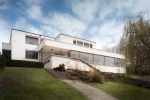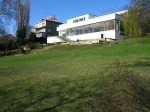Restoration campaign; main living room (2nd floor); view towards the winter garden, 2010, photograph: David Židlický
RESTORATION RESEARCH WORK
The final stage of restoration research, building upon the campaign carried out over the years 2003-2006, took place in Villa Tugendhat over the 1st to the 5th of March. The aim consisted of identifying and specifying the methods employed in the particular restoration and conservation interventions, along with testing on practical samples, pilot surfaces. The guarantor of the project was Pardubice University, along with an international team consisting of both teachers and students from the Faculty of Restoration in Litomyšl Pardubice University, the Applied Science and Art Universities in Hildesheim, Holzminden and in Göttingen, the University of Applied Arts in Vienna, the University of Fine Arts in Dresden and the Institute of Restoration and Conservation in Cologne all under the leadership of Prof. Dr. Ivo Hammer. The research work was focused on the original historic material, technology and surfaces in the work of Ludwig Mies van der Rohe as well as on the materials, technology and surfaces of the historic changes including the current state and causes of the damage. Both the internal and external plaster work were examined along with the stone, wood and metal (for example, the cladding of the columns in the interior and exterior, the surfaces of the wood of the installed elements, etc.). The results of the final stages of the restoration research will serve as the basis for the preparation of the restoration work as well as for establishing the methods for the restoration of the original substance of the Villa.
DISCOVERY OF THE ORIGINAL FLOORING
After removal of the secondary walls constructed in the kitchen, the original flooring was discovered. The light coloured ceramic floor tiles of a diameter of 15 x 15 cm of the RAKO - CZECHOSLOVAKIA make were produced in Czechoslovakia in the most renowned Czech ceramic works of the day established in the year 1883 in the Rakovník region in Bohemia. A similar type of floor tiles by RAKO were discovered in the backfill of the floor in the photo chamber where they had also been stripped during the original asphalt insulation work.
RESTORATION WORK ON THE GARDEN BEGUN
Removal of the inappropriate cultivated wood species has taken place up until the end of March. They will be replaced with new plantings in accordance with the historical plans with the aim of renewing the original atmosphere of the 1930s.
FURTHER WORK
In the course of March, hydrogeological monitoring borehole drilling in the garden and the road in front of the house was finalised. The unauthentic tiles and pavement were removed, including the screed floor cover. The additionally erected partition walls in the kitchen and basement were pulled down. Probes into the floor structure were made in the basement. Grooves were cut in the floors where horizontal sewers were laid and the floor structure was removed down to the unmade ground. The gas pipeline inside the house was removed and probes were made into the sanitary-technical installations in the basement rooms.
