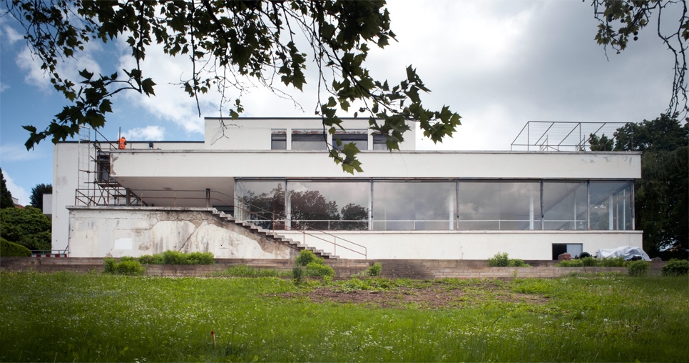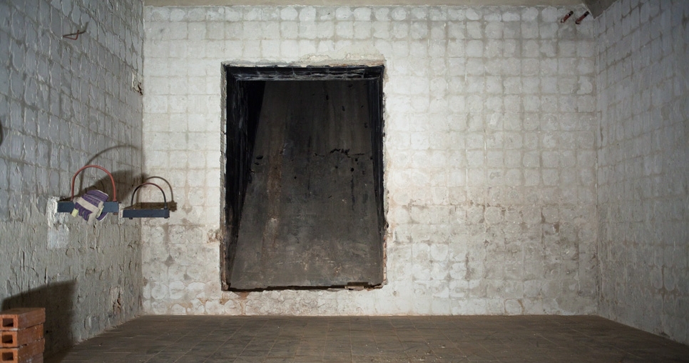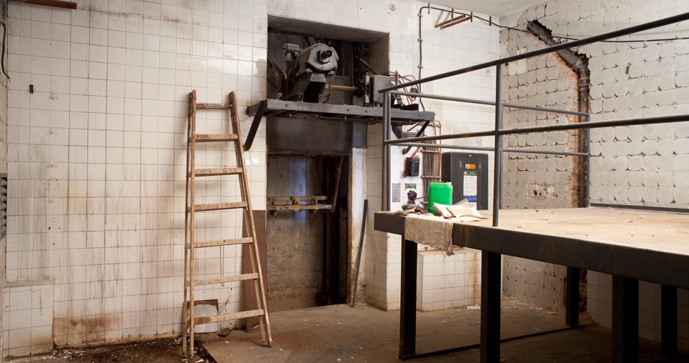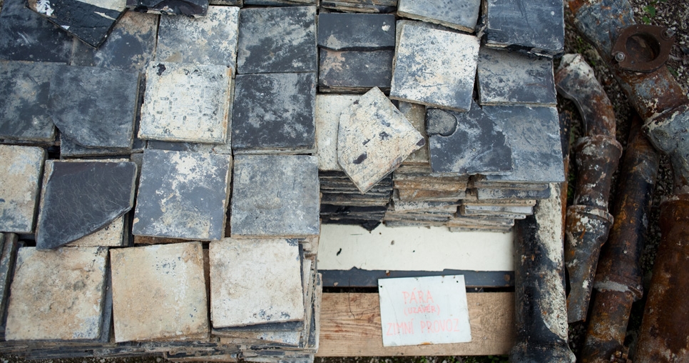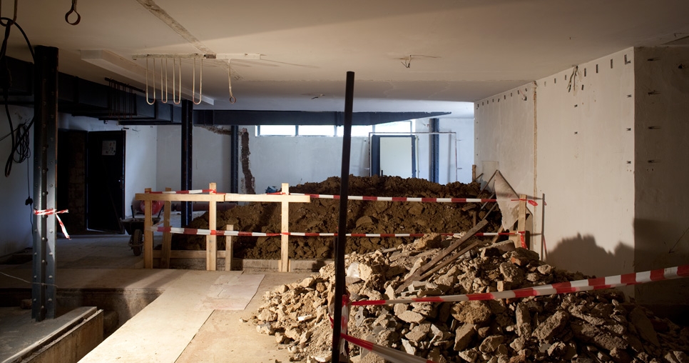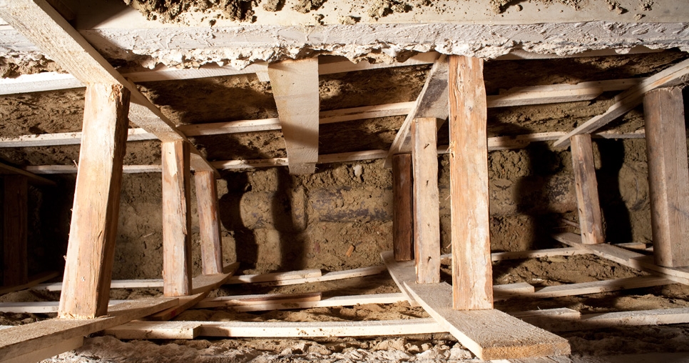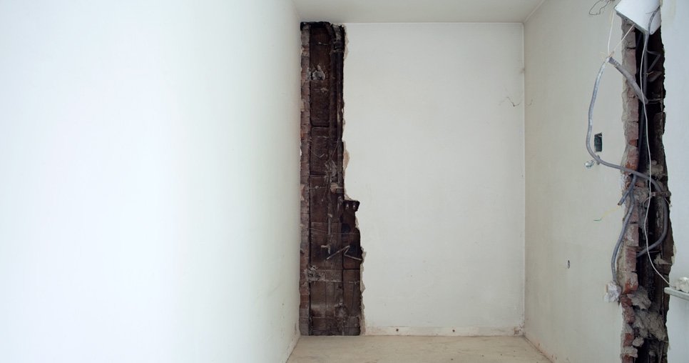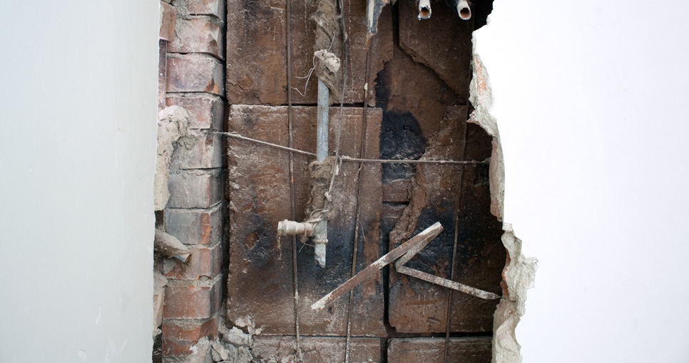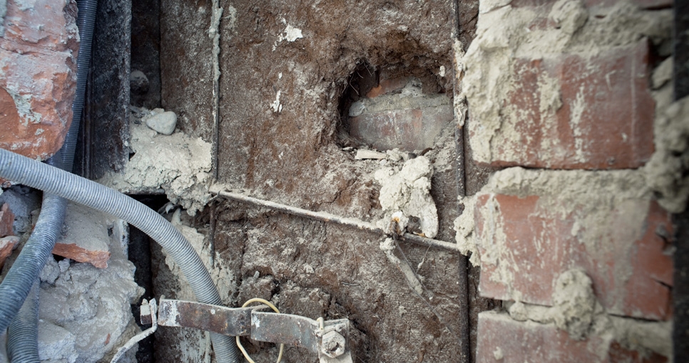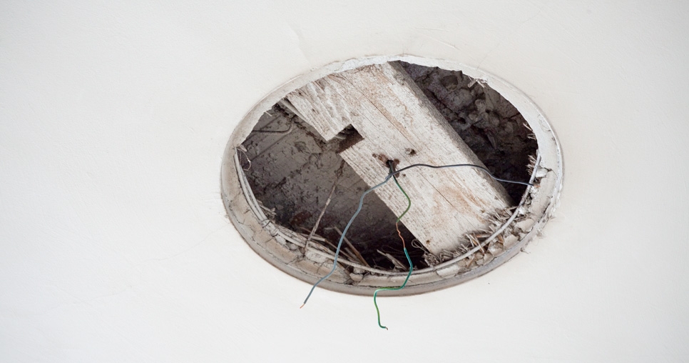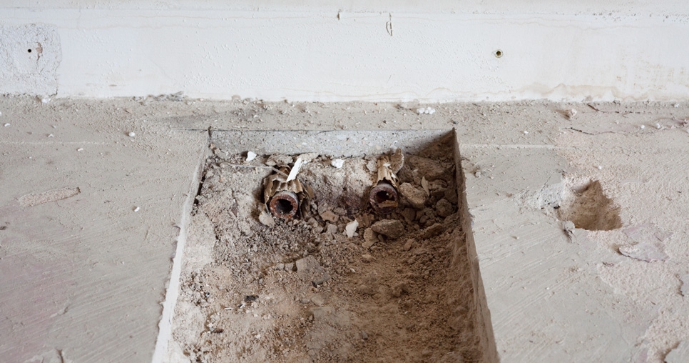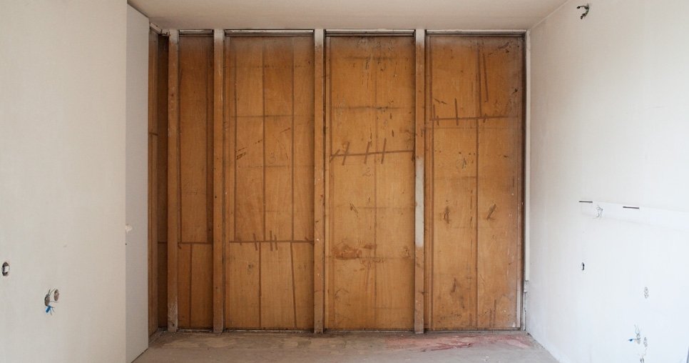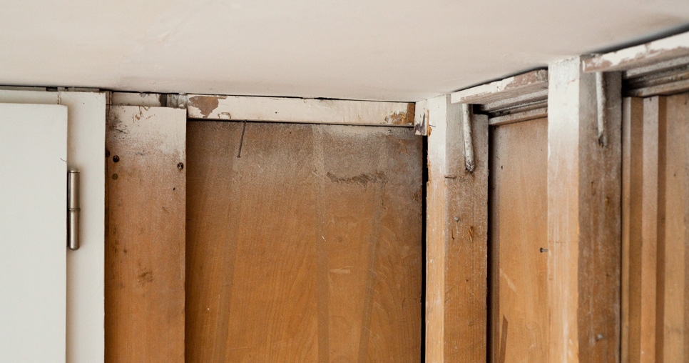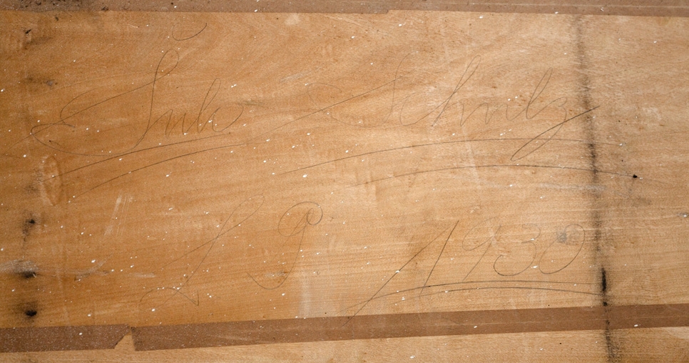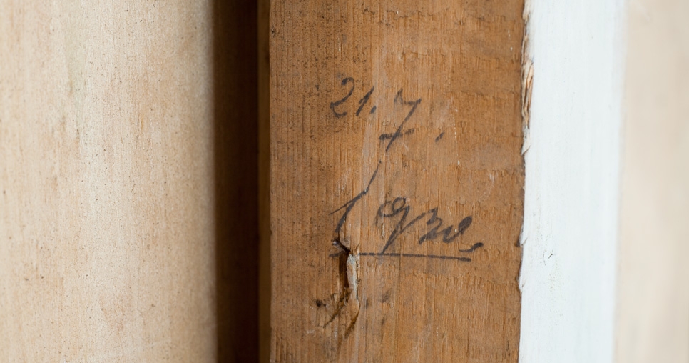Garden facade of the house, 2010, photograph: David Židlický
SOREL CEMENT
Sorel cement detected in April was chemically analysed. The Pardubice University laboratories determined a mixture of Sorel cement, sawdust and sand. The presence of asbestos was ruled out.
A fragment of Sorel cement was discovered in the rubbish in uncovered vertical sanitary installations in the cook room on the 2nd floor (staff wing on the main living floor) with a preserved red xylolite coating from 1945.
BOILER ROOM AND COKE ROOM
After removing technical equipment in the boiler room and coke room on the 1st floor (technical floor) the unauthentic facing from the 1980’s was removed in these spaces and the new bricked in coke chute was pulled down. Inside the chute we discovered the original wall-to-wall ceramic tile facing, probably also manufactured by RAKO, size of 150 x 150 x 15 mm. The unauthentic tiles were removed in both these spaces.
CEILING STRUCTURE
After removing the concrete plaster floor in the scullery on the 2nd floor (main living floor) we uncovered a hollow in the floor lined with polyethylene. Once it was removed it was possible to see the whole ceiling structure consisting of steel I profiles (in 400 mm), ceramic inserts (v 130 mm) and a suspended reed ceiling.
HEAT INSULATION
After uncovering the vertical sanitary installations in the cook room on the 2nd floor (staff wing on the main living floor) the original heat insulation was detected. These are two boards fitted to the joining construction and anchored by a steel mesh. The thickness of one board is 25 mm and the material is probably hardboard with visible jute fibres and hair, probably beef.
Using the same probe, we removed a wooden plug from the ceiling dated from the time of the villa construction and inscribed „Maurer“, i.e. the bricklayer (handwritten by pencil).
ELECTRIC PART
Work focusing on mapping and inspection of the existing wiring started along with a partial dismantling of distribution networks serving this purpose (boiler room, coke room, and garden furniture storeroom). Lights, sockets, and switches were dismantled on all three floors.
EXTERNAL PLASTER
The international restoration campaign in March 2010 suggested, as an option, the method of technical restoration of the external plasters. The specific method including places with various degrees of damage is currently implemented by the restoration faculty of Pardubice University.
DISMANTLING BUILT-IN WARDROBES FROM THE 1980‘S
On the 3rd floor (bedroom floor), in the children section, the built-in wardrobes dated from the 1980’s were dismantled. In the boys‘ room, behind these modern wardrobes, a wooden supporting grid was detected, with a prepared blockboard with jacaranda veneer in the entrance hall. One of the supporting columns includes a visible inscription written by pencil dated 1. 7. 1930 and in the area of the blockboard there is another inscription written by pencil dated 2. 9. 1930 and the name Šulc – Schulz written in Czech and German.
OTHER WORK
In the staff wing on the 2nd floor (main living floor) , the additional partition wall separating the space of the original bathroom was removed, and authentic tiling was discovered beneath . Unauthentic tiling and facing were removed from the bathroom, including the screed under flooring.
Heating elements from the 1980‘s were removed from the whole house along with the horizontal central heating distribution system and pipes suspended under the ceiling on the 1st floor (technical floor).
Work on the structural securing of the supporting wall continued, the so-called „tunnel“. In the second part of May the supporting wall was cleaned and samples were taken based on which the colours and structures of the restored surface will be determined.
Excavation work inside the house continues in order to replace the horizontal sewers.
Due to the excavation work for the horizontal sewers we transferred a part of the hedge (trimmed buxus), which will be temporarily planted in the garden. The removal of the vegetation was also necessary for the restoration of the external plaster of the house.
