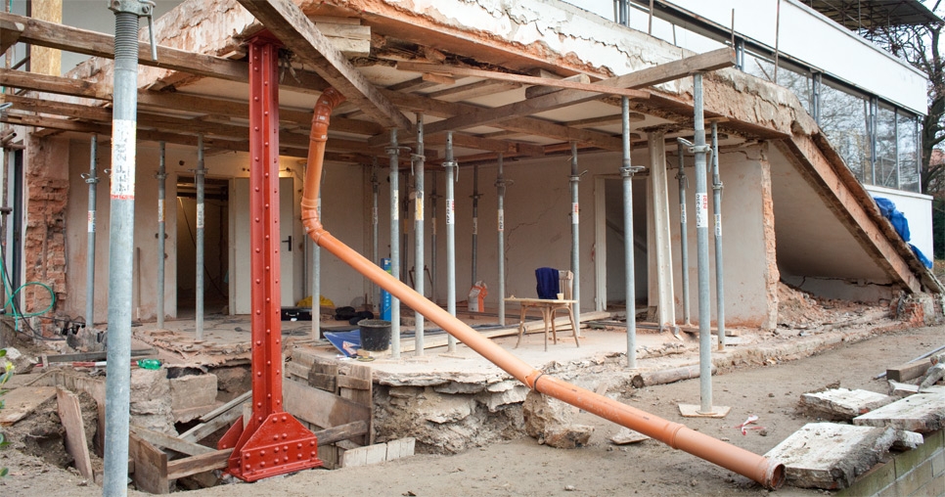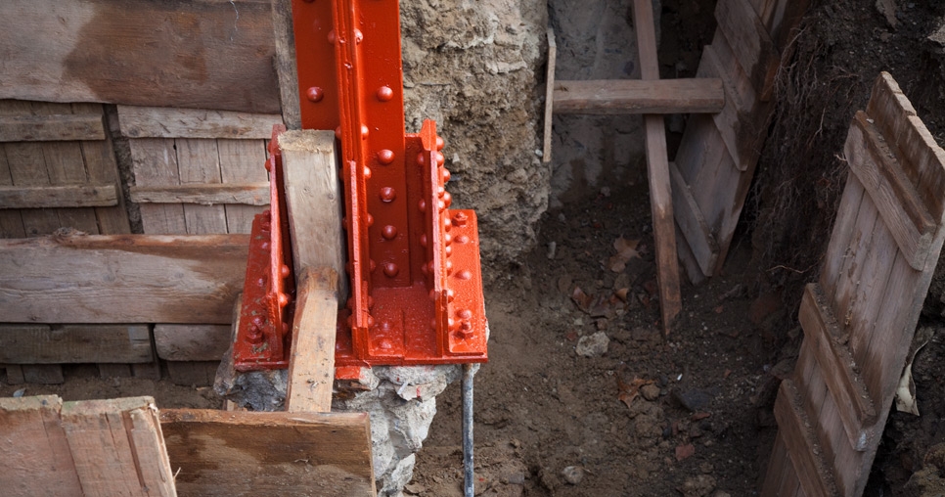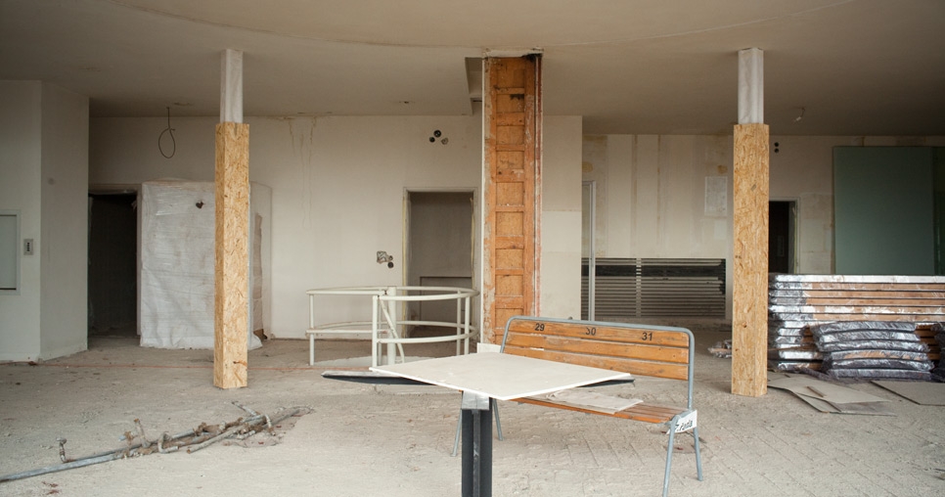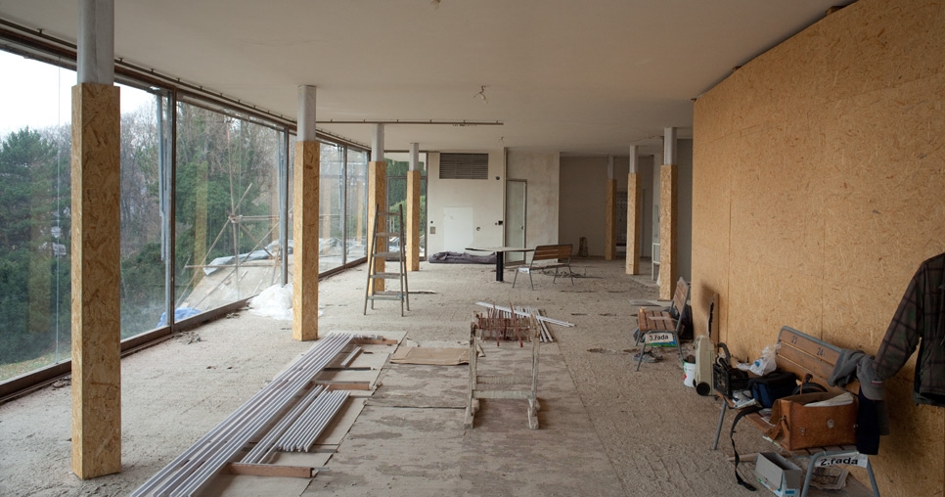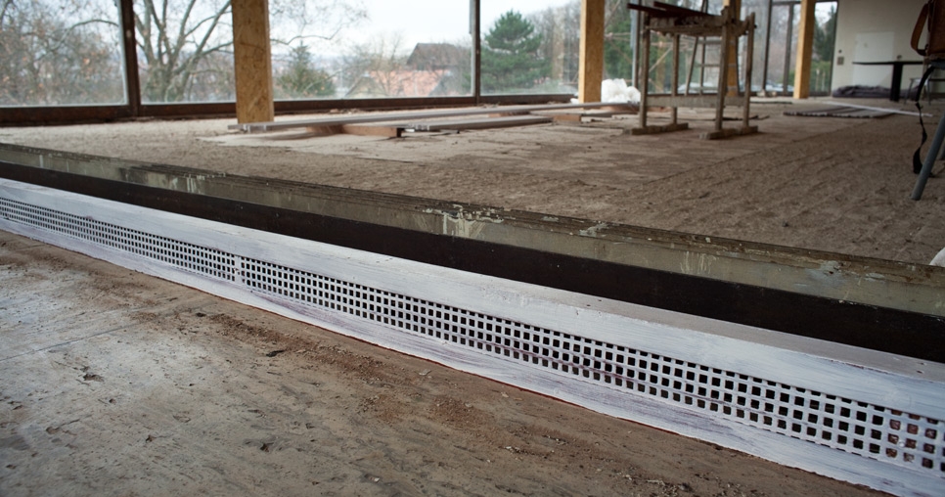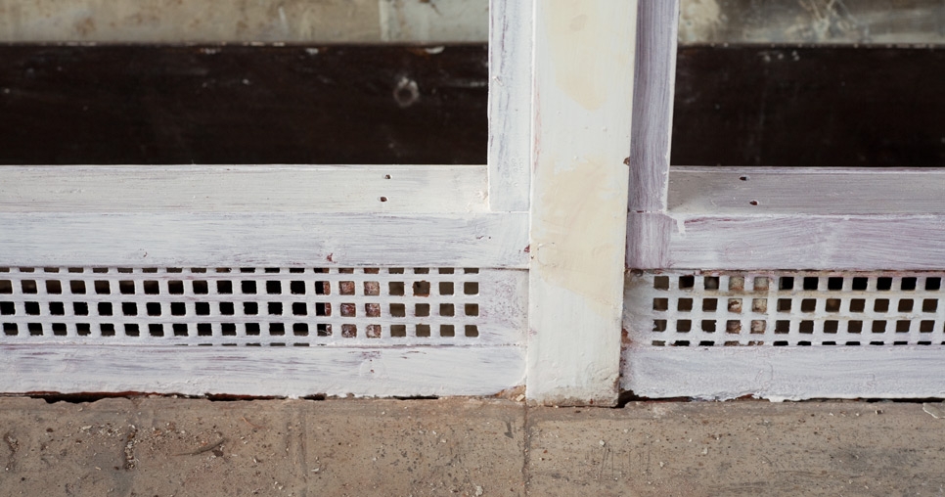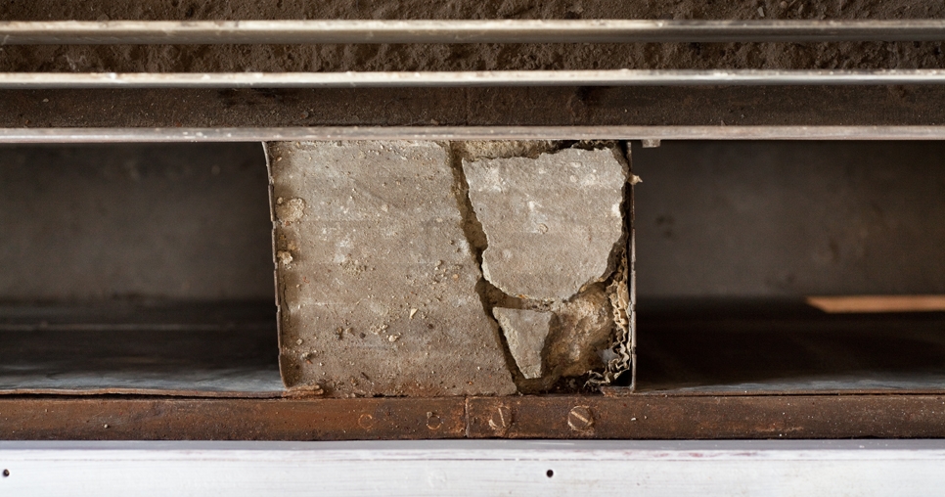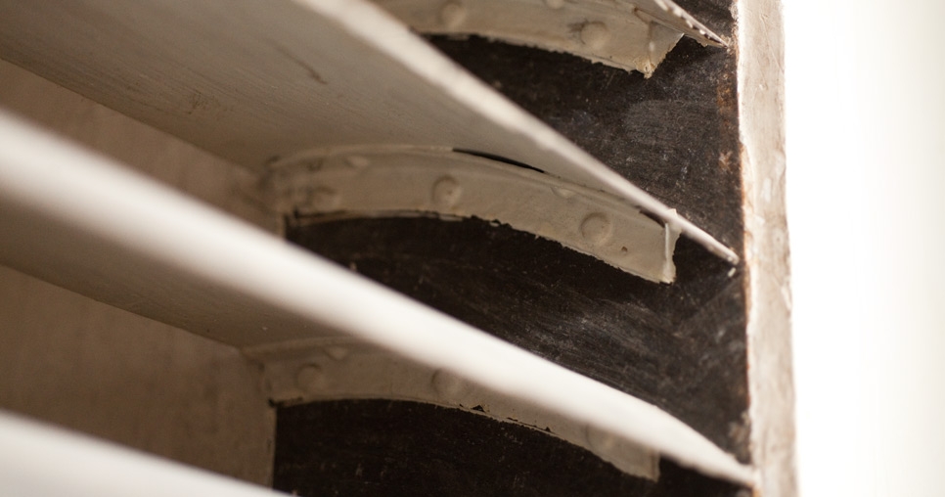Garden terrace; structural securing of the terrace foundation structures, 2010, photograph: David Židlický
GARDEN TERRACE
In the first half of November, the original plasters stored in the immediate vicinity of the garden terrace were removed. Following a structural securing of the foundation structures of the terrace and the installation of a new peripheral wall, these will be transferred back. In the second half of November, work started on the structural securing of the garden terrace, specifically the deepening of the foundation wells.
PLASTERS
The restorers started removing the secondary external plaster layers using micro-hammers. Secondary coating layers are removed in the interiors.
WOODEN ELEMENTS
Work continues on the dismantling of the wooden built-in wardrobes on the 2nd and 3rd floors. In the lady’s room (3rd floor) and the scullery (2nd floor), the restores dismantled the original built-in wardrobes. At the same time, the unauthentic wooden wall lining was removed in the anteroom between the gentleman’s and lady’s room from the 1980’s. In the anteroom at the entrance to the terrace (between the lady’s room and the children’s room) the restorer dismantled the authentic wooden lining.
In the main living room (2nd floor – dining room), the unauthentic curved wooden partition wall from the 1980’s was professionally dismantled and stored in the depository of the Museum of the City of Brno. Following the dismantling of the partition wall and following the removal of the unauthentic screed, the authentic anchoring of the original curved Makassar partition wall was discovered which disappeared as early as 1940. On this occasion, the biggest fragment of the original DLW flooring with a size of approx. 580 x 250-290 mm was discovered. This DLW fragment was localised under the unauthentic brickwork from the 1980’s between the wooden curved partition wall and the opaline glass wall (under the DLW flooring there is a preserved original xylolite floor).
MAIN LIVING ROOM AND THE WINTER GARDEN
The steel structure between the main living room and the winter garden was provided with the prime rust-resistant coating and partly with the first covering coating layer. During the dismantling of the horizontal ribs of the ventilation floor openings in the main living room consisting of two parts, the original ventilation system of the winter garden was discovered. The ventilation was ensured by an air slot that is filled with a perforated metal plate with square openings. On the side of the winter garden the slot is covered with a steel rolled profile, three parts of which can be removed and inserted back without any tools. This is enabled by angular spikes that fit perfectly into the metal plate perforations. The remaining part of the slot is covered with an identical steel rolled profile that is screwed onto the structure. The findings of the newly discovered ventilation system including the operative documentation have been summarised for a professional publication.
By the end of November, the layer of unauthentic screed was fully removed in the main living room (2nd floor).
OTHER WORK
Installation of the first (sloping) layer of thermal insulation continued on the roof (foam glass glued in hot asphalt).
Work on weak current wiring continues on all floors of the house.
Installation of central heating distribution suspended under the ceiling continues of the technical floor (1st floor).
In the first half of November, the restorers dismantled the ventilation control panel including the electric motor and both authentic warm-water exchangers. These elements were transported to the restorer’s workshops.
In the second half of November, the openings made in the 1980’s were bricked in the window engine room on the technical floor (1st floor) along with the opening for a WC in the personnel tract (2nd floor).
