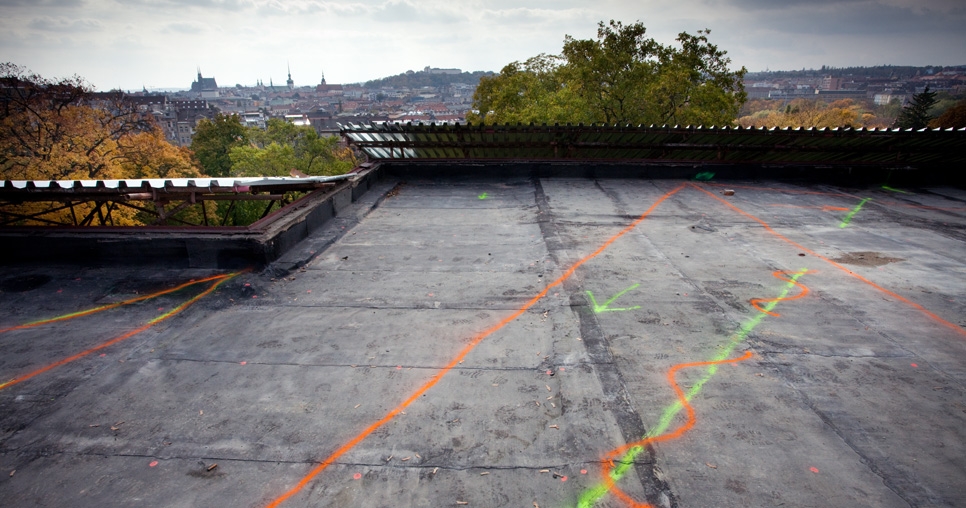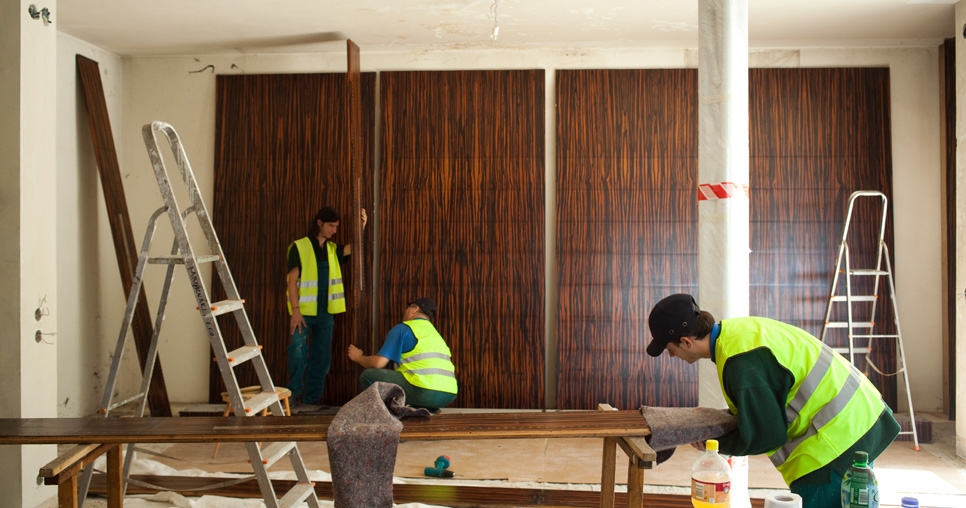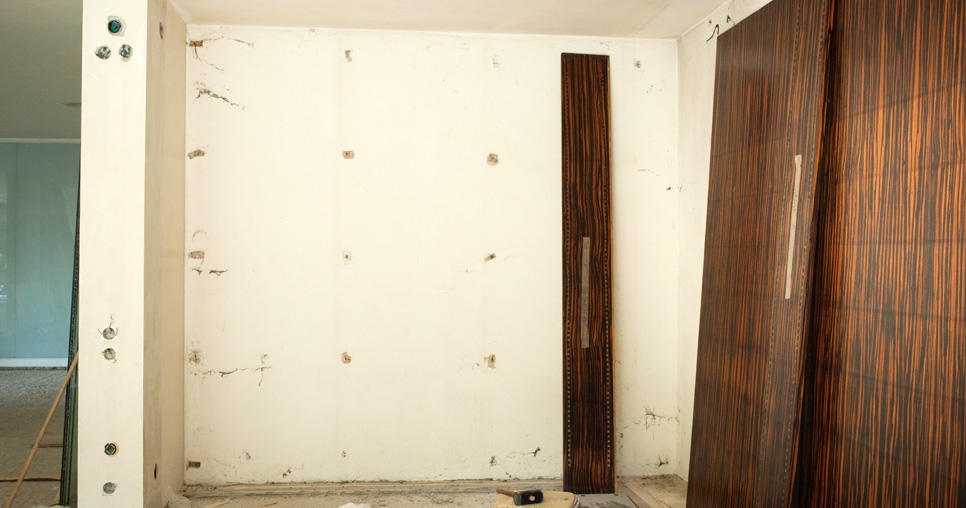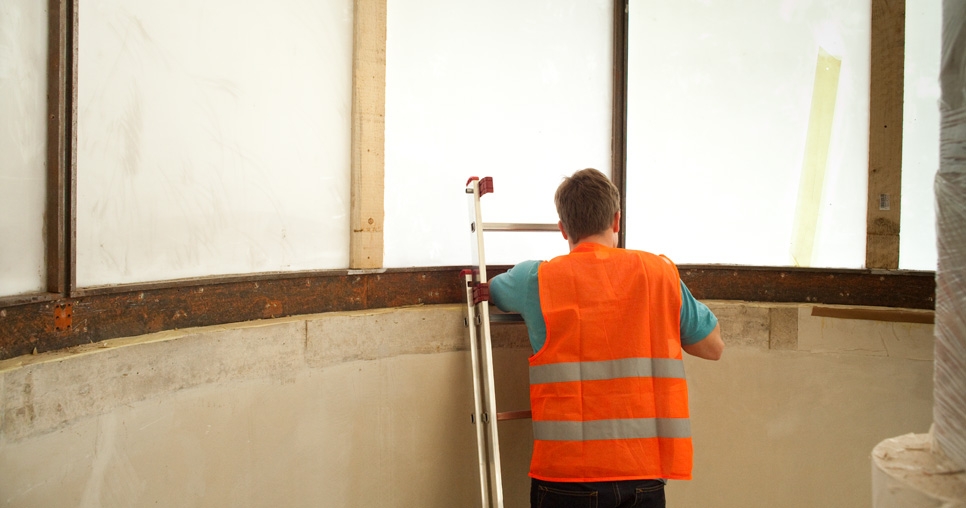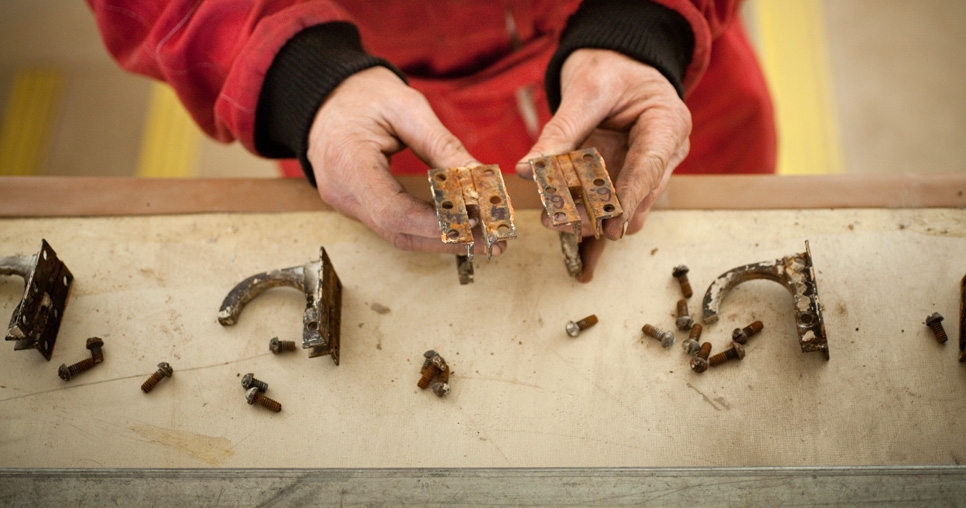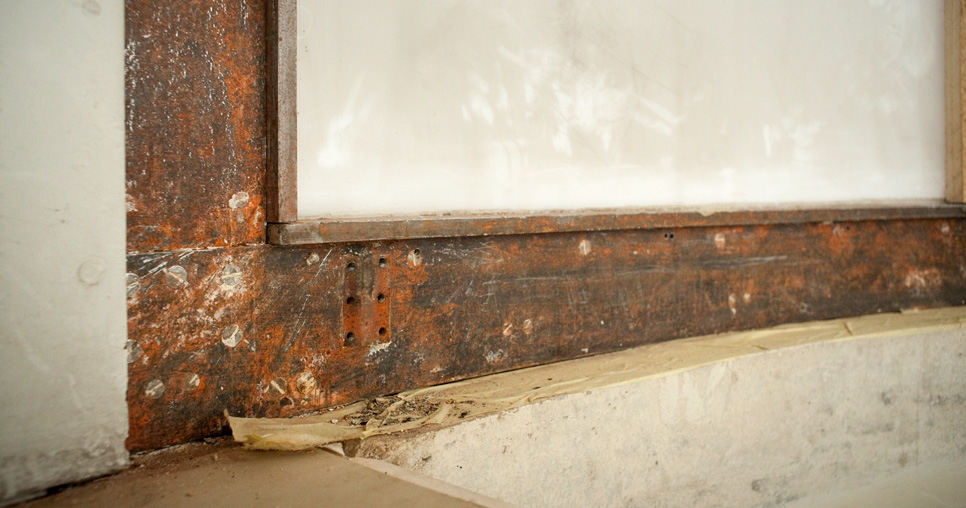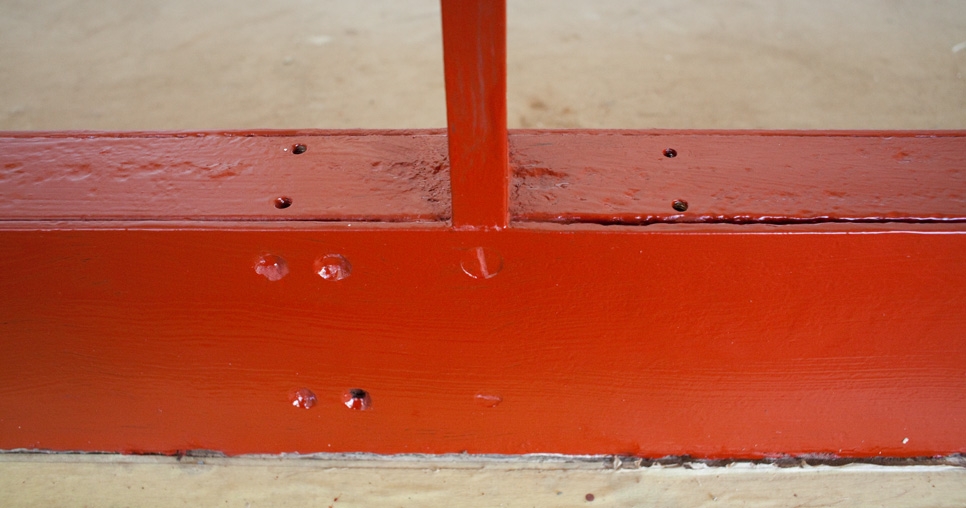Roof; safety waterproofing layer on the authentic concrete screed, 2010, photograph: David Židlický
ROOF CLADDING
By mid September, the removal of the present warn out layers of roof cladding were removed from the whole roof surface. To ensure protection against weather conditions, damp-proofing was provided for security reasons down to the uncovered original screed.
REMOVAL OF GARDEN TERRACE EXTERNAL PLASTER
The removal of secondary coatings and surface plaster treatment layers started. Such a cleaned surface was reinforced with a consolidating agent, which will have an effect for 14-24 days depending on the weather. After that, the plaster will be ready for the transfer.
DISMANTLING OF THE BUILT-IN BOOKCASE IN THE MAIN LIVING ROOM
In the second half of September, the restorers dismantled the Makassar ebony book-case in the main living room (2nd floor). The individual elements were carefully described, protected against damage and they are ready to be transported to the restoration workshops.
REPAIR OF STEEL ELEMENTS
Steel anchors of the central heating and sanitary installation suspensions fixed under the ceiling were uncovered on the technical floor (1st floor) and dismantled. The window steel structures including the sill were removed in the former ironing room. These elements were transported to the workshops for repair and restoration.
Preparatory work commenced on the dismantling of the unauthentic vertical steel profiles in the curved opal glass was at the entrance hall (3rd floor), where there is currently plastic glass (material Umastir from the 1980‘s). The original steel structure was cleaned off the secondary coatings and it was provided with anti-corrosive coating (red colour), replacing minium that cannot be used for ecological reasons.
In the second half of September, the opal glass glazing of the luminous wall from the 1980’s was removed along with the glazing from the same period located between the main residential space and the winter garden (2nd floor).
RESTORATION OF TECHNICAL MONUMENTS
The restoration and preservation of technical monuments and elements started on the technical floor (1st floor). As part of the preparatory work concerning the restoration of the authentic ventilation system, the central part of the suction chamber was dismantled. To enable access to the steel grate, the stone boulders were removed, which were placed on it in a special sprinkling chamber to ensure their moisturising.
FURTHER WORK
The unauthentic concrete layer was removed- this layer covered flower pots for climbing plants on the technical terrace at Černopolní street in the 1980’s.
Travertine lining of plinths fitted in the 1980’s at a wrong level were removed from the entrance terraces (3rd floor).
