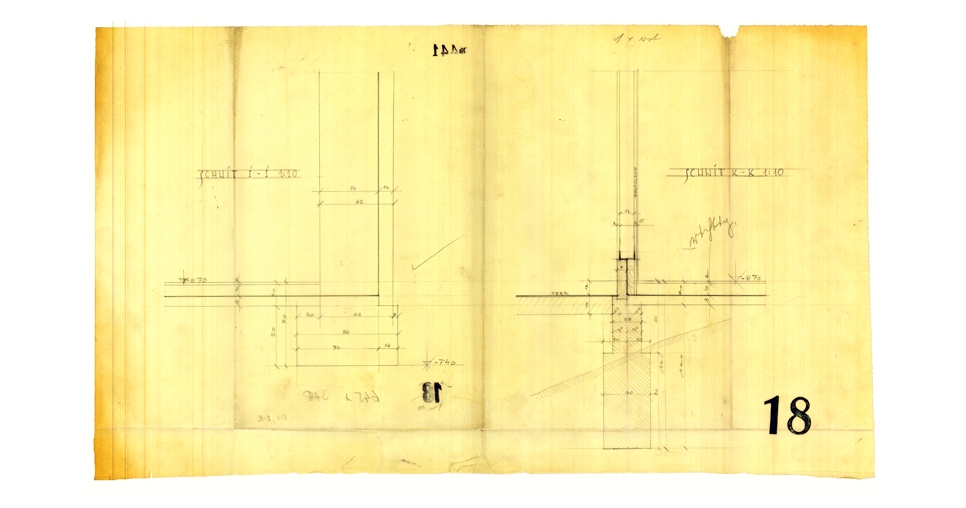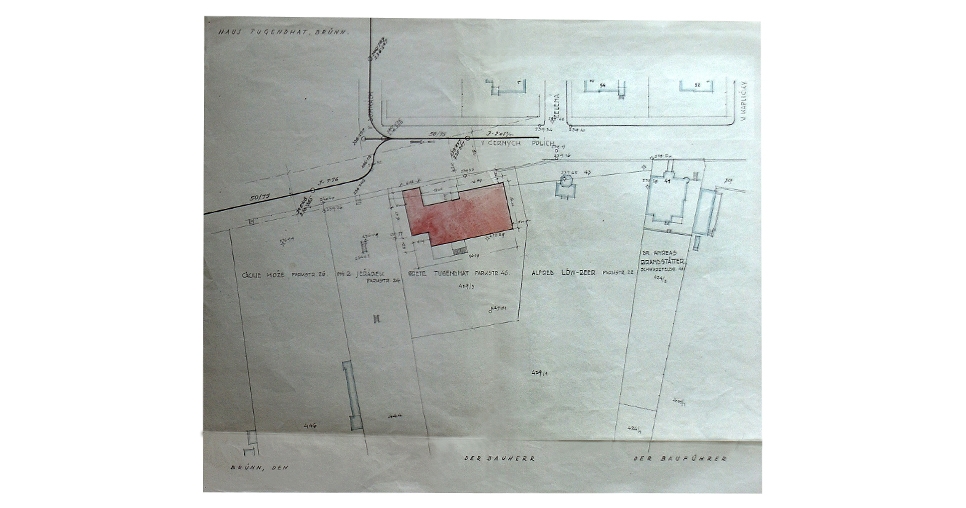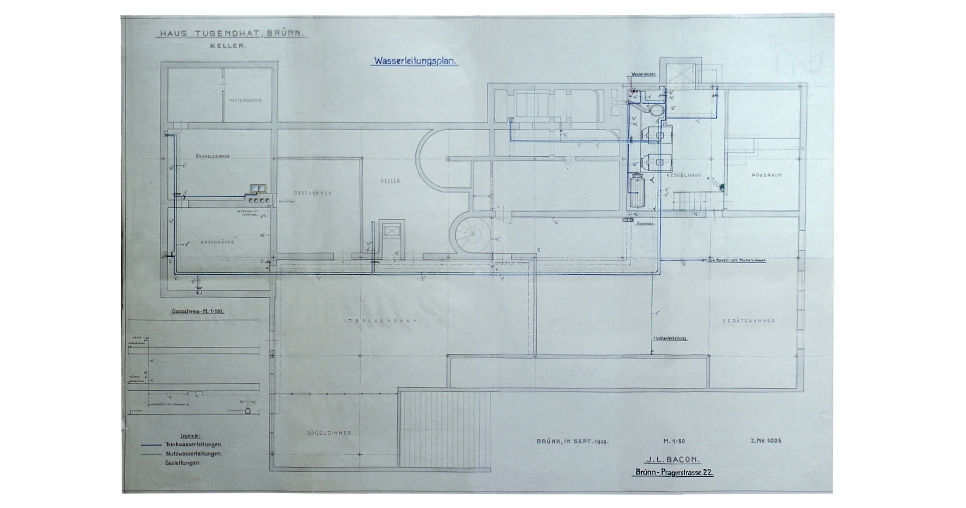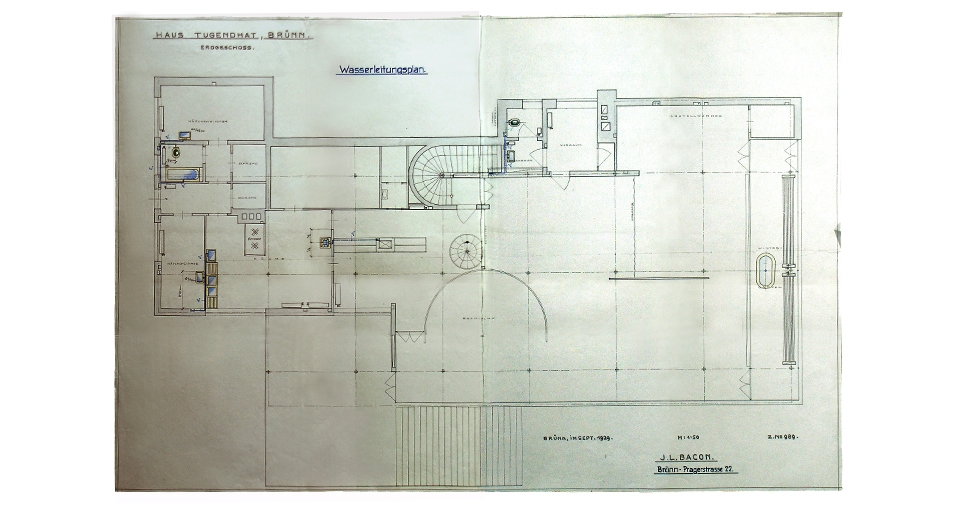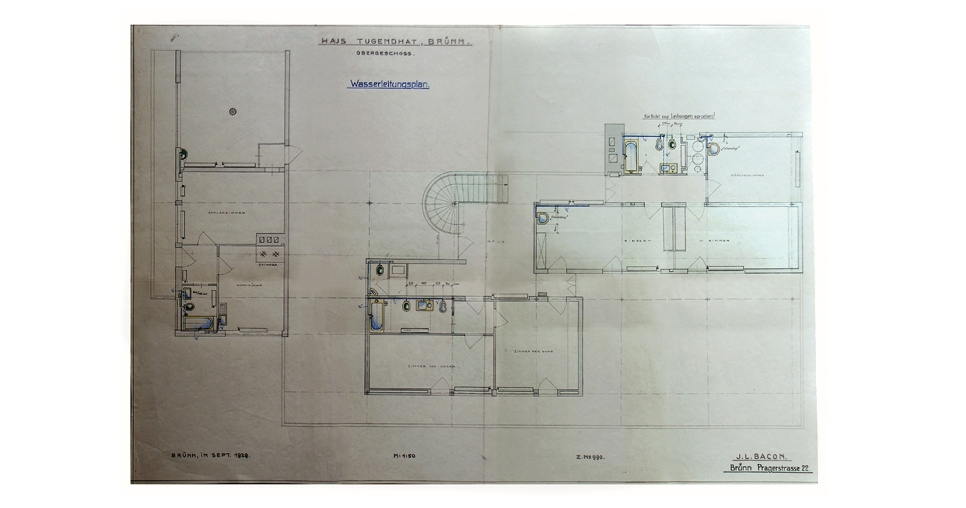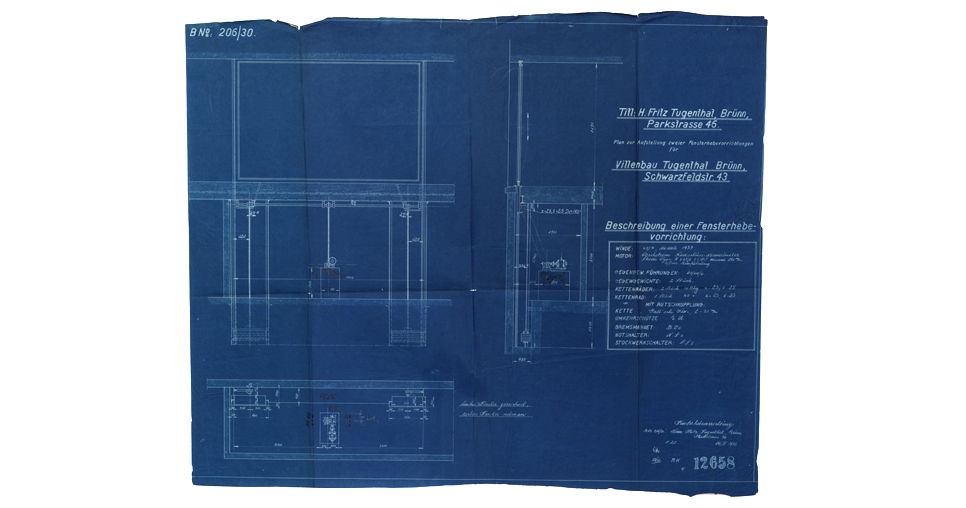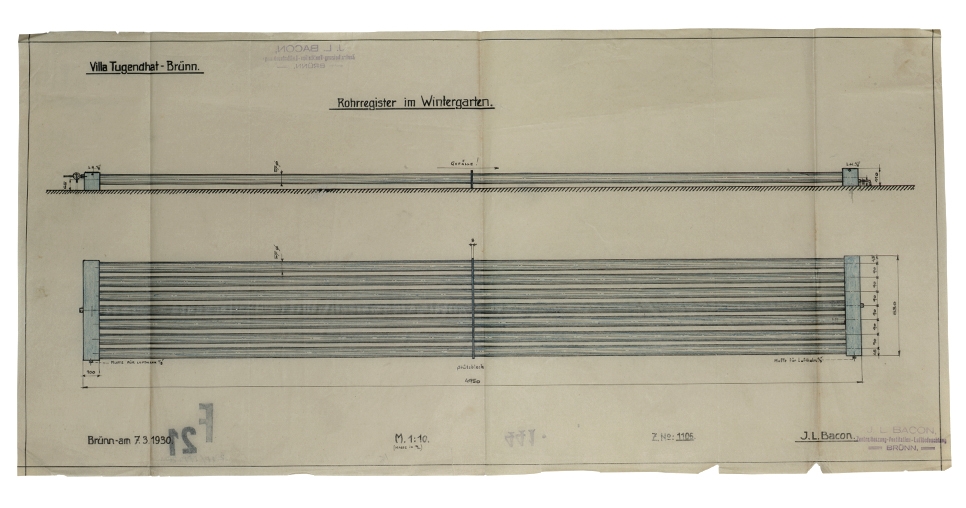Detail of the construction of the foundations, without a date
The systematic digitalization of the archive planning documentation for Villa Tugendhat, housed in the collections of the Brno City Museum, was begun in the year 2009. Approximately 200 plans, that is approximately 2/3 of the overall collection of plans, have been transformed into digital form. The scanning of these archive sources took place very slowly in particularly demanding and painstaking fashion which had to respect the extremely poor condition of the archive materials. All of the plans were scanned on both sides in the original colour scheme with high resolution with an individual approach to each particular document. The consequent database will be available to researchers at the Study and Documentation Centre with part of these planned documents made available to the public in a viewing form on our web pages. In light of the technical and time demands of this entire operation, the digitalization of the plans in this remarkable form, will continue to take place.
