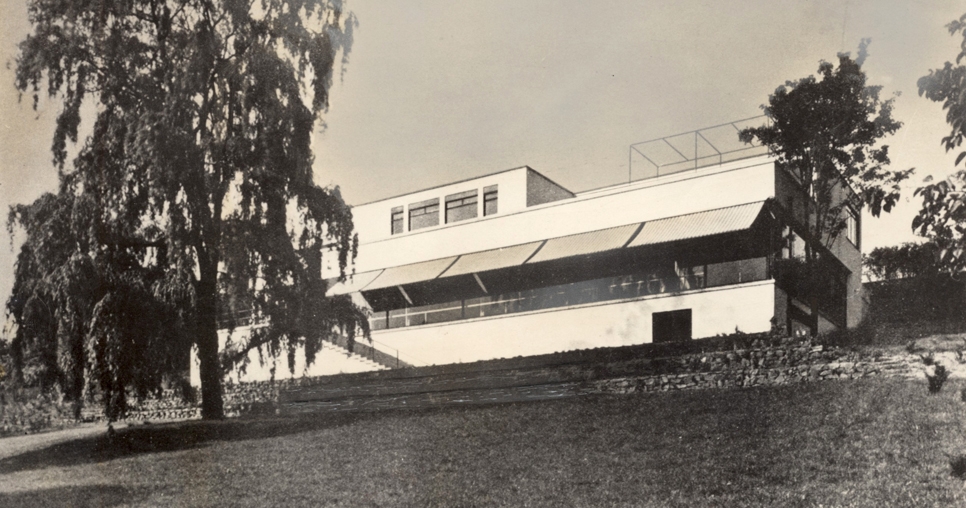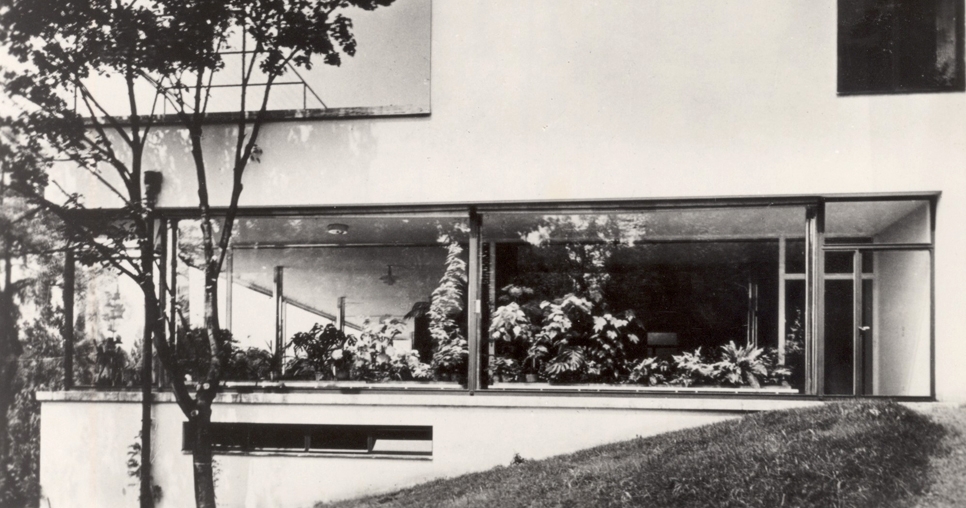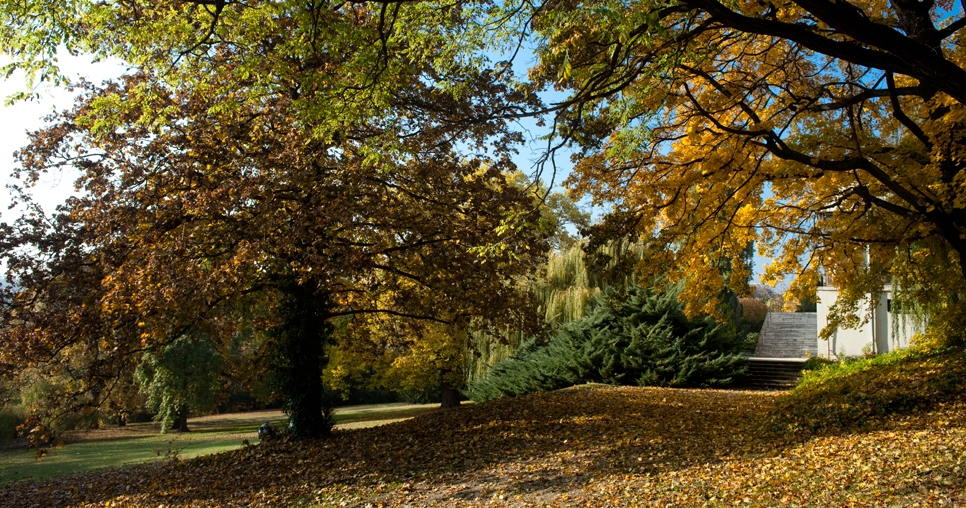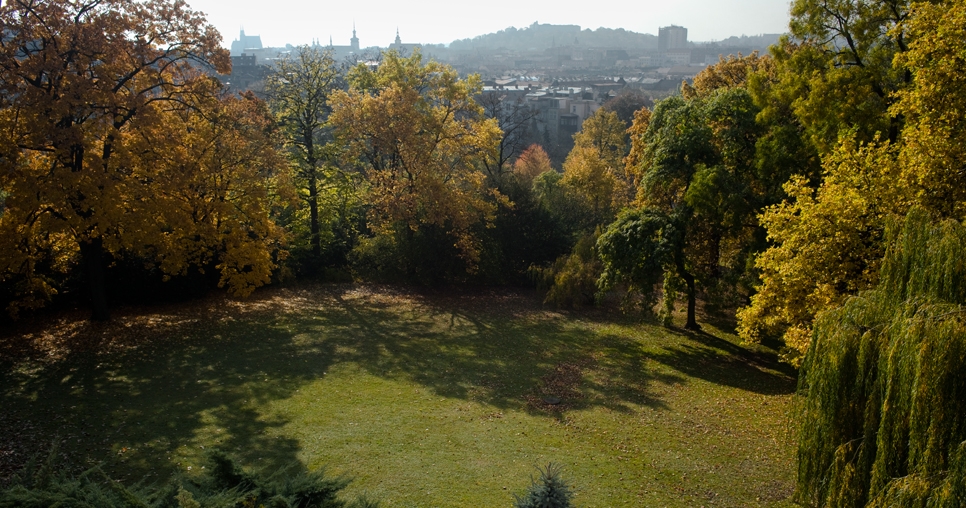The garden with the original weeping willow, 1930s, photograph: Fritz Tugendhat
The plot of land was part of the property adjoining the Art Nouveau villa of Grete's parents and had the form of an English park from the 19th century. The garden of Villa Tugendhat along with the lower garden of the Löw-Beer Villa had always formed a territorial although not an architectural whole. The existing paths, a circular trail linking up both villas and a number of woody plants, primarily an overgrown weeping willow were incorporated by Mies van der Rohe into the project for the house. The placement and incorporation were designed in connection with the natural framework and in relation to the particular views outward and through to the historical centre of Brno.
The façade of the house contained climbing greenery evoking “the optical disappearance” of the mass of the building in plant life, this being further enhanced by the ideal linking of the interior and the exterior. The actual arrangement of the garden with compositional connections with the main living area was most obviously apparent in the continuity of space of the dining area with the elongated half-circular terrace under the weeping window. The dry dwarf wall from variously placed stones planted with perennials created the optical base for the house having been designated for the view of the house from the lower part of the garden. The roses planted in front of the garden façades, evident in family photographs, were not part of the architectural conception. Grete loved them, however, despite the fact that they suffered from excessive sunlight and quickly faded. She wouldoften make mention of the beauty of the blooming roses in the large spaces or strips around the home in later interviews. Plants were placed in pots at the entrance parts from Černopolní street as well as from the garden terrace. The close connection between the house and the vegetation culminated in the interior of the winter garden adjoining the main living area. The winter garden contained a rectangular pond with water plants and greenery in pots. “My husband established a genuine greenhouse in the winter garden with blooming plants. The view through the greenery from the greenhouse of the snow outside was lovely.”
The Brno garden architect Markéta Roderová-Müllerová (1898-1981) contributed significantly to the garden concept, having made Mies' acquaintance apparently as a result of the realization work by the construction company of the Eisler brothers. Mies was undoubtedly impressed by her having graduated from the gardening school in Lednice na Moravě, her distance studies at the prestigious gardening college in Berlin-Dahlem and finally her German heritage. The layout of the garden was designed under his supervision in the spirit of the so-called “emphasised emptiness” where the main motif consisted of the large grassed spaces with isolated vegetation. Perspective sketches of the garden and the upper terrace were carried out by Sergio Ruegenberg (1903-1996) who also related that the hemicycle bench on the upper terrace came about after a visit to Charlottenhof Palace by Ludwig Mies van der Rohe and Lilly Reich.
Daniela Hammer-Tugendhat has related the following based upon recollections from her mother: “The connection between the interior and the exterior, the dialogue between architecture and nature served to define the essential structure of the house [...] The garden was left as a meadow to a significant extent providing a small paradise for play for children [...] The children could sled and ski in the winter all the way to the home of their grandparents. It could have been the realised vision of freedom for this small wealthy family which was so important for Mies.”



