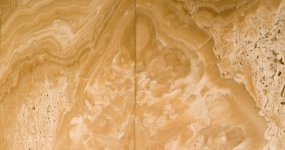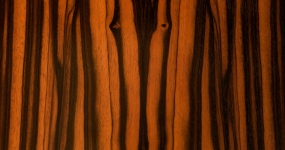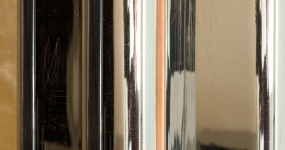Apart from Mies' personality and his original conception of space, the Tugendhats were also particularly impressed by his feeling for material. “He consequently explained the importance of utilising noble materials in Modernist structures, in particular, which do not contain decorations or ornamentation, this having been a neglected idea up until then by even, for example, Le Corbusier.” They consequently visited three of his realizations from recent years along with Mies. “We especially liked the house for Mr. Wolf in Guben which he had just completed. This was a large-scale house built from hard-burnt brick. Our house was originally supposed to have been built from the same material, but we discovered that there were not attractive hard-burnt bricks in Brno nor bricklayers who would know how to apply it properly.” Not only due to his architectural vision, but also in light of the placement of the building on a slope, Mies finally elected the supporting structure of a steel skeleton with backing masonry. The delicate supporting columns of a cross-section with riveted angles are from German steel. The columns on the terraces have brass cladding with patina coating to a bronze in copper colour, the columns in the main living area have brass chromium plating with a bright lustre. All of the window frames and a number of the doors are made from steel. All of the plastering was carried out in the natural colour tone of sand (they did not have a white coating). The internal plaster had a velvet lustre thanks to the final layer (stucco lustro).
The Italian almost white travertine (Tivoli locality) ranks among the original stone elements. This was employed in the interiors on, for example, the floors of the entrance hall and the staircases, and in the exteriors on the parapet and the bases of the upper terrace and the garden terrace with the stairs (this was replaced during the restoration of the Villa over the years 1981-85 with Spiš travertine from Slovakia). The so-called onyx wall is a truly remarkable decorative and at the same time functional stone element in the interior of the Villa. The honey-coloured, yellow rock with white veins was mined from the Atlas Mountains in former French Morocco in North Africa and is actually aragonite sediment (calcium carbonate). “I do not know which stonemason company Mies obtained the stone from. Mr. Lohan told me he found it in Hamburg where it was supposed to be used for the production of two large vases for a luxury steamer. It had been committed to be sold, consequently they did not want to oblige Mies. He was so impressed by it, however, that he refused to give in and finally obtained it in the end (…) Mies personally supervised the exact cutting and placing of the slab so as to allow the lines of the stone to stand out properly.” The special characteristics of the onyx are intensified during the winter sunny days. “When it was sufficiently demonstrated that the stone was transparent and that certain veins on the back side shone red when lit up from the front by the sunset, it was a joyous surprise for even him (Mies).”
The exclusive exotic woods came from south-east Asia. The wall cladding in the entrance hall, doors and built-in closets in the parent's rooms were from veneered palisander. The children's rooms made use of zebra veneer. The main living area contained the impressive ebony veneer from the region of Makassar on the island of Celebes. The dark brown and yellow veined ebony wood for the half-cylinder in the dining room and for the built-in library (preserved up until the present in its original state) was apparently chosen by Mies in Paris where he found sufficiently long veneer which would reach from the floor all the way to the ceiling. The architect Viktor Průša from the Brno company of the architect Jan Vaňek which installed the majority of the built-in furniture in the Villa, recalls the circumstances as follows, “the adventurous search for ebony logs with uniform veneer in the import warehouses throughout Europe, in particular when cutting in the veneer factory in southern Moravia for the demanding architect of the Brno Villa.” The half-cylinder wall divided the space of the dining room and was destroyed in the year 1940 and over the years 1981-85 and replaced by a new construction of zebra veneer. The working desk and the table in the main living area as well as additional pieces of furniture were also made of Makassar ebony.
White DLW linoleum (Deutsche Linoleum-Werke) was laid on the floors in the main living area and in the bedrooms. “Mies van der Rohe wanted the floor to function as a solid surface which is not the case with parquet floors. The white colour was additionally neutral (…). I must admit that it was extremely sensitive to dirt and required a great deal of care.”


