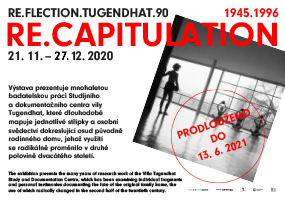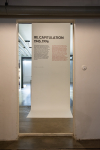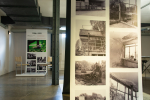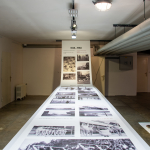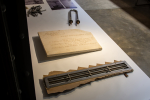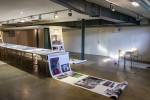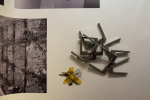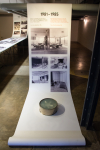21/11 – 27/12/2020 / extended till 13. 6. 2021

The original appearance of the family villa that Grete and Fritz Tugendhat built in 1929–1930 according to plans by the architect Ludwig Mies van der Rohe is known only from photographs taken by the Brno studio of Rudolf de Sandalo and from private photographs: Fritz Tugendhat documented life in the house during the brief eight-year period before they were forced to flee the impending Nazi pogroms in the first half of 1938. When the Gestapo confiscated the villa in early October 1939, the building was threatened with radical alterations or even complete demolition. During this time, much of the original interior, including the Macassar dividing wall separating the dining and living areas, was lost. In 1942, the house was made the property of the German Reich, and from June 1943 its new tenant was the sales director of the Klöckner-Flugmotoren arms manufacturer Walter Messerschmidt, who for one final, brief, period returned the villa to its original function as a family home.
The events of the end of the war were especially detrimental. The villa suffered not so much from Allied bombing as it did from the arrival of a cavalry unit of the Malinovsky Army, which behaved less than admirably towards the building and its architecture (among other things). The extent of the damage is described in a report on the state of the building from the summer of 1945. According to both this report and several eyewitness accounts, the soldiers kept their horses and lit open fires directly inside the villa. The National Administration reported the damage to the Building Group for Immediate Measures in Brno, which entrusted the building’s repair to the local contractor Albín Hofírek. Other repairs were made by Karla Hladká, who, under circumstances that remain unclear, took over the villa on 1 August 1945 for use by her private dance school, the Karla Hladká Institute of Physical Culture.
Except for the new and colourfully distinct xylolite floor in the main living area, which for thirty years was used for physical fitness and rehabilitation, none of the post-war structural alterations to the villa’s corpus (mostly repair and maintenance) were of any greater significance. The Tugendhat family had initially counted on returning to Brno, as evidenced among other things by a request to preserve their Czechoslovak citizenship filed on 26 October 1945 and an application for the restitution of real estate filed in 1947. However, their dreams of returning home were thwarted by the communist takeover in February 1948. As a private enterprise, the dance school was forced to vacate the premises by 30 August 1950.
The school’s operations are documented in numerous photographs from private archives today stored at the Villa Tugendhat Study and Documentation Centre.

Ownership of the house subsequently passed to the state, which in October 1950 assigned it to the State Institute for Curative Gymnastics, meaning that the villa’s initial post-war function remained more or less the same. In 1955, the villa’s administration passed to the nearby Children’s Hospital, which until 1979 used it as a physical therapy centre for children with spinal disorders. This new medical function required various structural alterations that transformed the family home into a medical facility. On the upper residential floor, the master bedroom was converted into doctors’ offices and the children’s rooms were made into classrooms with cots for the children. The main living area remained an exercise space, and the technical services floor was used for dressing rooms. Although the building’s architectural and artistic essence was preserved, few people would have recognized Villa Tugendhat as an elegant family home.
During this era, Miloš Budík captured the villa’s appearance in a series of well-known photographs, the most famous of which, Gymnasium 1956, quite literally travelled the world, receiving numerous awards at international exhibitions from Japan and Singapore to Munich, Saumur (France), and New York.
Villa Tugendhat’s appearance in the 1960s is documented in several photographs by Čestmír Šíla now held by the National Heritage Institute and also by images from private archives.
The architect Peter Zerweck (somewhat illegally) visited the villa in September 1969. The glass facade allowed him to peer into the main living space, and so his colour photographs show the distinctive red of the xylolite floor covering.

Numerous experts spent many years calling attention to the incompatible structural alterations to and use of the building. A leading role was played in these efforts by the Brno architect František Kalivoda, who in the early 1960s initiated discussion regarding the renovation and meaningful use of this internationally significant work of architecture. He was also the first to propose the idea that Villa Tugendhat might become “the only example of modern architecture in the Czechoslovak Socialist Republic to be declared an architectural cultural monument” – a view shared by the villa’s original owner Grete Tugendhat. In 1963, thanks in part to the efforts of František Kalivoda and other architects, but also in response to worldwide academic interest in the international style, the villa was registered as a cultural monument.
But Kalivoda was just getting started. In order to underscore not only the villa’s local significance but also its importance within the context of Mies’s work and modern world architecture, he organized the exhibition Ludwig Mies van der Rohe: Creator of Villa Tugendhat, held from 20 December 1968 to 26 January 1969 at the Brno House of Arts. On 17 January 1969, the exhibition’s organizers presented a “lecture evening with colour slides” featuring leading figures of Brno’s interwar architecture Bohuslav Fuchs and František Kalivoda, the architect and preservationist Jiří Grabmüller, and several prominent international guests, including Grete Tugendhat and the architect Dirk Lohan (Mies van der Rohe’s grandson and director of his studio in Chicago). In fact, Grete Tugendhat’s talk represents an important source of detailed information on Mies’s project, including the imperfections that the villa’s original owners (and later, its restorers) had to contend with. Kalivoda’s efforts were more than theoretical: His plans for the villa’s restoration were quite realistic. He interviewed the co-designer of the garden and landscaping, Markéta Müllerová, and communicated with Mies’s studio in Chicago, which promised to perform the restoration work. In 1969, the building was surveyed, and detailed drawings were made of various building elements, including interior equipment and furnishings. Unfortunately, the post-1968 crackdown known as Normalization and the death of the main protagonists (Ludwig Mies van der Rohe died 17 August 1969, Grete Tugendhat died tragically on 10 December 1970, and František Kalivoda died on 19 May 1971) significantly slowed preparations for the villa’s restoration and eventually brought work entirely to a halt.
The building thus continued to deteriorate. In fact, by the late 1970s its unsuited use as a medical facility, combined with a lack of maintenance, forced the Children’s Hospital to abandon the villa and move to a new facility.
The desolate state of the villa is captured in several photographs from 1980 currently stored at the Brno City Archives.

In 1980, the state transferred ownership of the building at Černopolní Street 45 to the City of Brno. Once again, the issue of its much-needed renovation came to the fore. The “baton” last held by Kalivoda now passed to Jiří Grabmüller, director of the Regional Centre for State Heritage Preservation and Nature Conservation, and Josef Němec, director of the Brno office of the State Institute for the Renovation of Historic Towns and Listed Buildings (SÚRPMO). The City of Brno, in its role as the building’s new owner, decided to renovate the villa. The official investor for the renovation project was the department of internal affairs of the National Committee of the City of Brno. The planning team (director Kamil Fuchs and team members Jarmila Kutějová, Josef Janeček, and Adéla Jeřábková) spent a year drafting all the necessary plans. The investor’s objective was to prepare the villa for use by the city for official and ceremonial purposes, including accommodation facilities for prominent visitors. The idea of opening the building to the public had been ruled out from the beginning. The project was realized by the city’s municipal construction company, which removed and destroyed numerous original elements even before SÚRPMO had finished drafting its plans. During the planning phase, the project team worked with archival plans from the collections of Brno City Museum and endeavoured to preserve the building’s essence in spite of its new function. The architects’ goal of preserving as many original details as possible was far from easy, and they frequently had to fight against the investor’s demands. Work lasted four years and cost a total of ten million crowns. In 1987, the international architectural community awarded Kamil Fuchs’s team a special award at the World Biennale of Architecture in Sofia, Bulgaria.
Photographs taken immediately after completion of the renovation project and today stored at the Brno City Archives show the villa furnished with modular and free-standing furniture made by the Kodreta factory in Myjava, Slovakia. These furniture items with chrome legs were apparently meant to evoke Mies’s furniture. For political reasons, the architects had been forbidden from acquiring any items made by Mies.

After the mid-1980s, Villa Tugendhat hosted numerous important political negotiations. This included the post-1989 era, when the prime ministers of the Czech Republic and Slovakia met here for negotiations related to the division of Czechoslovakia, which culminated in the signing of a bilateral treaty on 26 August 1992.
This act, the most important event in Czechoslovakia’s post-1989 history, was documented by numerous journalists. The picture taken by Jef Kratochvíl is especially well-known, but similar images were also taken by the photographer Michaela Dvořáková.

In 1993, Brno’s city council voted to use the villa for cultural purposes. The decision represented the culmination of more than twenty years of never-ceasing efforts on the part of the Czech and international architectural community to open the villa up to the public. In fact, at a congress held two years prior, the American Institute of Architects had passed a resolution titled “Continued Restoration of the Villa Tugendhat.” The restoration of democracy and freedom in 1989 had also opened up possibilities for civic activism, and in 1993 Jiří Adam, Jan Otava, and Jindřich Škrabal founded the Villa Tugendhat Fund with Jan Dvořák as its first chairperson. The fund’s main objective was to secure the financing necessary to renovate the villa and open it to the public. In London, the Friends of Tugendhat was founded with the same goal. Finally, on 1 July 1994, the City of Brno (as the building’s owner) entrusted the villa into the care of a new administrator – Brno City Museum, which opened the villa to the public as the first museum of modern architecture in the Czech Republic, though without regular opening hours and without any significant changes to the alterations made in the 1980s. The villa, which was proclaimed a national cultural monument the following year, thus took on the character of a museum institution. At the same time, the ongoing efforts by local specialists and pressure on the part of the Villa Tugendhat Fund finally resulted in the release of financial resources for renovating the villa’s main living area according to plans by the architects Jan Dvořák and Peter Lizoň. Replicas of the original furniture were placed in the interior, as was a bronze copy of Wilhelm Lehmbruck’s Torso of a Walking Woman. The renovated living room was ceremonially inaugurated on 27 March 1996.
The villa’s appearance in the 1990s was documented by the photographer David Židlický prior to its second comprehensive renovation in 2010.
Lucie Valdhansová
Exhibition concept: Lucie Valdhansová, Barbora Benčíková, Ludmila Haasová, Neli Hejkalová
Architectural design: Studio PIXLE
Graphic design for exhibition and print materials: Studio PIXLE
Photographs: Brno City Archives, Brno City Museum, Miloš Budík, Michaela Dvořáková, National Heritage Institute, Directorate-General, National Heritage Institute, Regional Office in Brno, Miroslav Pavliňák, personal archives, Čestmír Šíla, Villa Tugendhat Study and Documentation Centre (SDC-VT), Peter Zerweck, David Židlický
Proofreading: Kateřina Havelková Štěpančíková
Translation: Stephan von Pohl

The exhibition was prepared by the Tugendhat Study and Documentation Centre and has been realized with financial support from the Ministry of Culture of the Czech Republic. The exhibition is part of the Villa Tugendhat 90 celebrations held under the auspices of the Czech UNESCO Commission.
