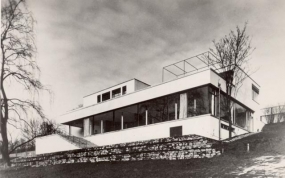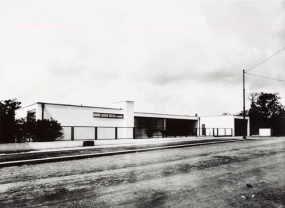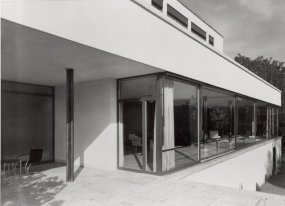The free-standing three-storey Villa is situated on a sloped terrain and faces to the south-west. The first storey, the basement, contains the utility facilities. The second storey, the ground floor consists of the main living and social areas with the conservatory and the terrace as well as the kitchen with facilities along with the servants' rooms. The third storey, the first floor, has the main entrance from the street with a passage to the terrace, the entrance hall, the rooms for the parents, children and the nanny with appropriate facilities. The chauffeur's flat with the garages and the terrace are accessible separately.
The house is supported by a huge supporting concrete wall at the site of the street level, thereby creating an expansion between the high edge of the terrain at Černopolní street and the actual structure. The construction of the plastered structure consists of a steel skeleton, reinforced concrete ceilings and brick masonry. The subtle supporting columns of a cross-shaped profile are anchored in concrete bases and partially lead through the masonry and partially through the spaces of all the floors. Shiny chrome cladding is employed in the living area. The individual functional zones within the area are divided up by the wall from honey and yellow coloured onyx with white veins from the foothills of the Atlas in Morocco and the half-circular wall originally from Macassar ebony wood mined on the island of Celebes in south-east Asia. An additional separate room could be entered through drawing back curtains made from shantung silk and velvet. “We initially saw the floor plan for one huge room with one circular and one free standing wall. We consequently noticed small crosses at approximately five metres distance from one another. We asked, 'What are these?' Mies answered calmly, 'Those are iron supports which hold up the entire structure.' At that there had never been a private house built with an iron construction so you can imagine our initial surprise. Despite this fact, we deeply liked the plan.”
The most prominent feature of the 'flowing' living area was the grand seating arrangement in front of the onyx wall and the dining room demarcated by the half-cylinder from Makassar ebony. The interior could be connected up with the garden through suspension of the two large window panes. The office with the library and the adjoining winter garden was behind the onyx wall. Behind the ebony curved wall was a seating area next to a wall from milk glass which could be lit up.
The structure was realized, under the supervision of the author and with the participation of a number of domestic and foreign companies, by the Brno construction company of Artur and Mořic Eisler. It was completed in December 1930 when the Tugendhats finally moved into the house. “From the first moment we truly loved the house. (…) When we were on our own, we would sit in the library while with friends we would prefer to spend evenings in front of the glass wall lit up from the rear with its subtle and gentle light. We enjoyed the house even more during the spring and summer. When the children were small, we were constantly with them on the terrace. They had a tub there for splashing as well as a polygon crate with sand in the shade. They would ride along the entire terrace in their skates and children's cars.”
The utility and technical equipment of the house were completely innovative for the time. The two large windows opposite the onyx wall and the dining area could be retracted via electric motors all the way to the floor. The boiler room and storage areas for coke, the cellar, spaces for garden furniture and tools, rooms for fruit and vegetables, wash room, drying room, ironing room as well as the “moth room” for storage of fur coats were in the basement. There was also the dark room for Fritz Tugendhat who was a passionate photographer and amateur film maker. There was a distribution system for drinking and utility water as well as an air system, involving a combination of heating, cooling and humidification. “In order not to deform the large space with heating structures, an air system was created which could be used as air conditioning in the summer months. Despite the fact there was still very little experience with this kind of equipment in private homes at the time, this air system worked perfectly. The entire space would be warm only half an hour after opening it." The safety and signalling equipment were also technically brilliant. "The access from the street to the terrace was closed by an electric eye at night allowing us to keep open the doors to the bedroom onto the terrace.”


